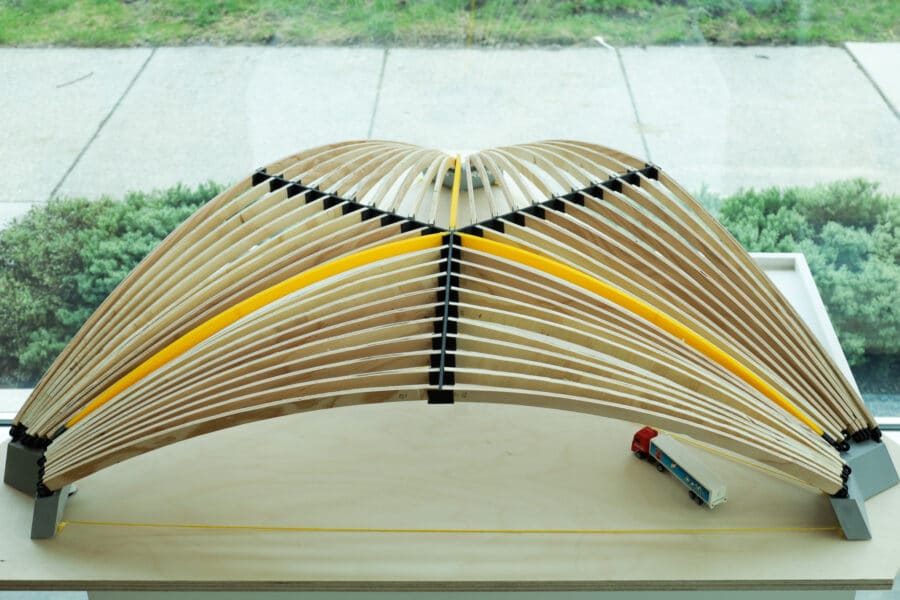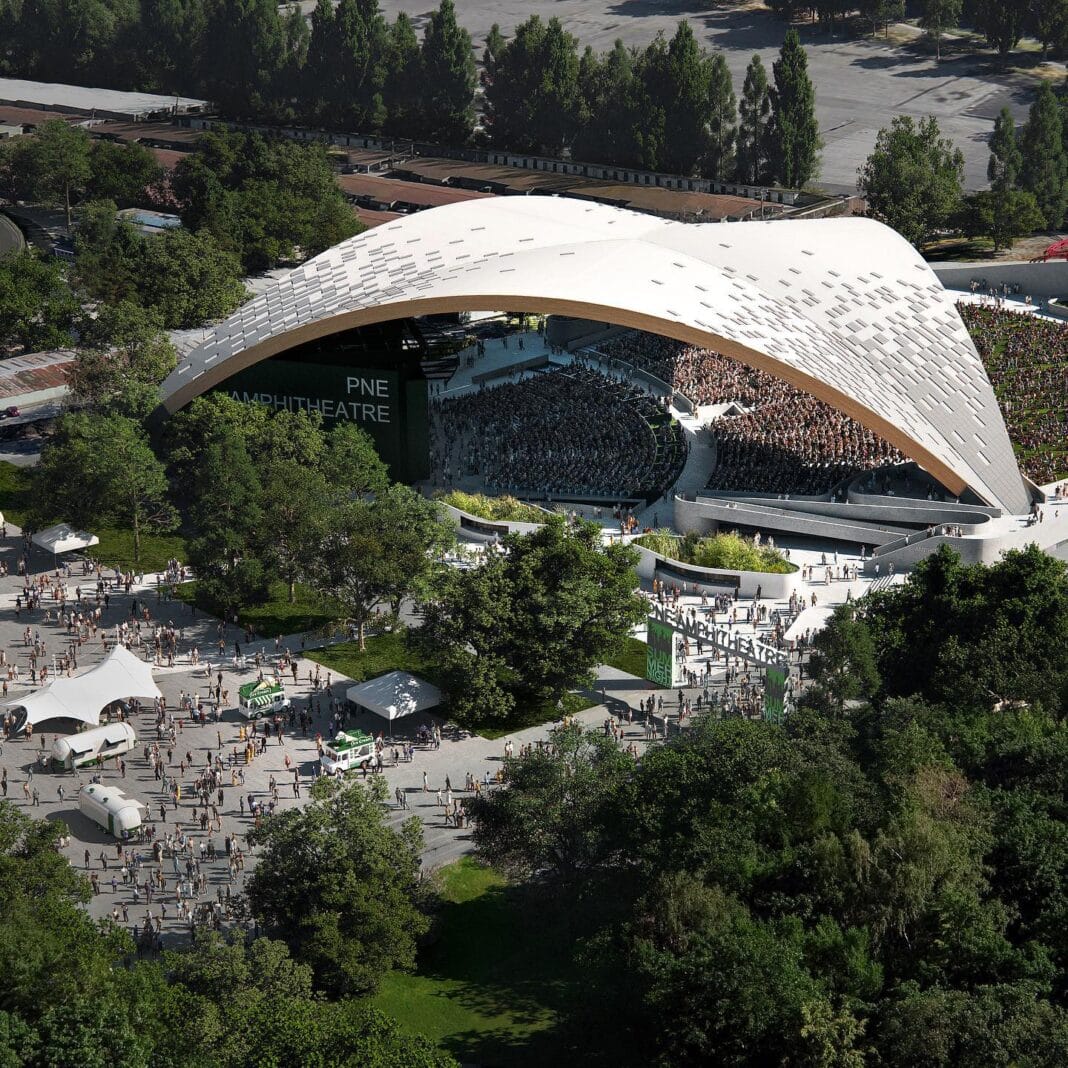An innovative ‘starburst-patterned roof’ has been proposed for the new PNE Amphitheatre, which will feature the world’s largest clear-span roof once constructed.
In July, Wood Central reported that the Vancouver City Council voted to approve an increase in loan financing for the project.
According to Vancouver Mayor Ken Sim, “The PNE is home to some of the best and most iconic summer experiences our city offers.”
“Once completed, the new Amphitheatre will be a world-leading performance facility.”
Now Wood Central can reveal that the roof, designed by Revery Architecture, “will be supported at just three points, with sizeable openings, seeks harmonious integration into the natural landscape.”
The starburst-patterned roof, according to Venelin Kokalov from Revery Architecture, “reimagines the traditional concrete shell with a mass timber design.”
It will comprise 60 arches arranged in six barrel-vaulted segments and supported by three steel arches at the central steel keystone and two substantial concrete buttress supports.
Featuring a striking mass timber curved roof, construction of this open-air amphitheatre is scheduled to begin in 2024, with an expected completion in 2026 and an estimated cost of $65 million.
The roof combines glue-laminated timber (glulam) and cross-laminated timber (CLT) for superior strength and stability, enhancing acoustic performance, promoting local sourcing, minimising embodied carbon, and offering weather resilience and fire safety.

Located in the heart of Vancouver’s expansive Hastings Park – also home to the iconic Playland rollercoaster, the project marks the first phase of the Hastings Park Master Plan.
Plans include the renewal of the adjacent Festival Plaza and the restoration of a creek along the project edge, creating a new central attraction within the park for public programming throughout all seasons.
The architects faced a unique challenge: creating a covered amphitheatre for up to 10,000 attendees while preserving the natural surroundings and views of the North Shore Mountains.
Their solution was the mass timber starburst arch roof, spanning 105m from buttress tip to buttress tip.
“Our architectural solution was an elegant structure covering the arena, gracefully landing on three points into the landscape,” said Mr Kokalov.
“This gesture will frame vistas to the mountains and the surrounding context, creating transparency at the human level and an intimate atmosphere under the warmth of the wood.”
According to the project’s engineer, Fast + Epp, the roof will rank among the world’s most impressive engineering installations and encompass 7,200 m2 of space.
The roof follows the contour of Windermere Hill, gently integrating into the landscape, framing picturesque vistas, and creating an intimate ambience beneath its warm wooden canopy.
Construction efficiency is paramount, with minimal shoring and scaffolding required, reducing erection time and budget.
Given the lightweight nature of the building materials, just four scaffold frames and three towers at the outer keystone points will be required as part of the installation.
In July, Shelley Frost, the President and CEO of the Pacific National Exhibition, expressed her enthusiasm for the project, stating, “The arena will be a jewel in Vancouver’s crown of spectacular venues.”
“The project will highlight British Columbia building products and engineering while adhering to the highest environmental sustainability standards.”
“We believe there will not be another venue like this anywhere in Canada.”
In October 2021, the British Columbia provincial government released its 2030 carbon roadmap – ‘CleanBC.’
The policy supports lowering carbon emissions by 40% over the next seven years – with the government explicitly highlighting the role that low embodied timbers can play in achieving this goal.
The venue will offer various amenities, including VIP suites, lounge spaces, common areas, and catering options. It will also feature accessible washrooms, merchandise sales, and food and drink concessions to accommodate all attendees.
As a hub for diverse performances and events, the theatre will host 75 concerts annually, including community arts and culture shows, commercial productions, corporate events, and the popular PNE Summer Night Concerts.






