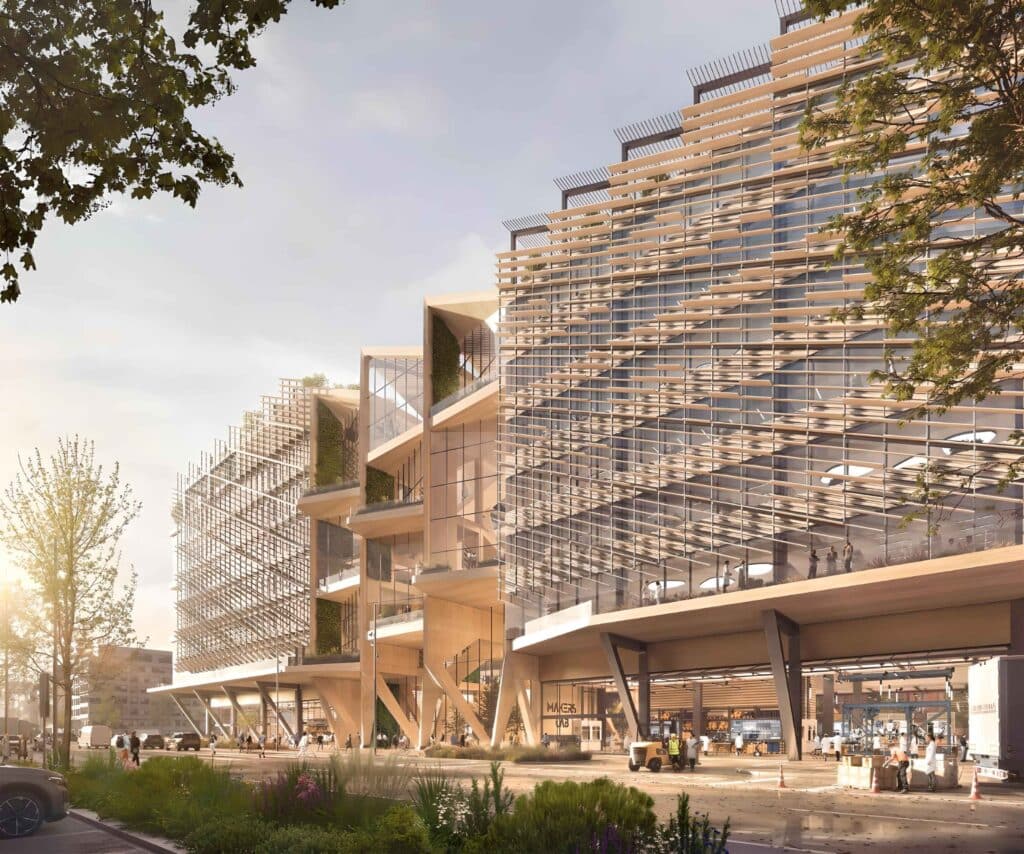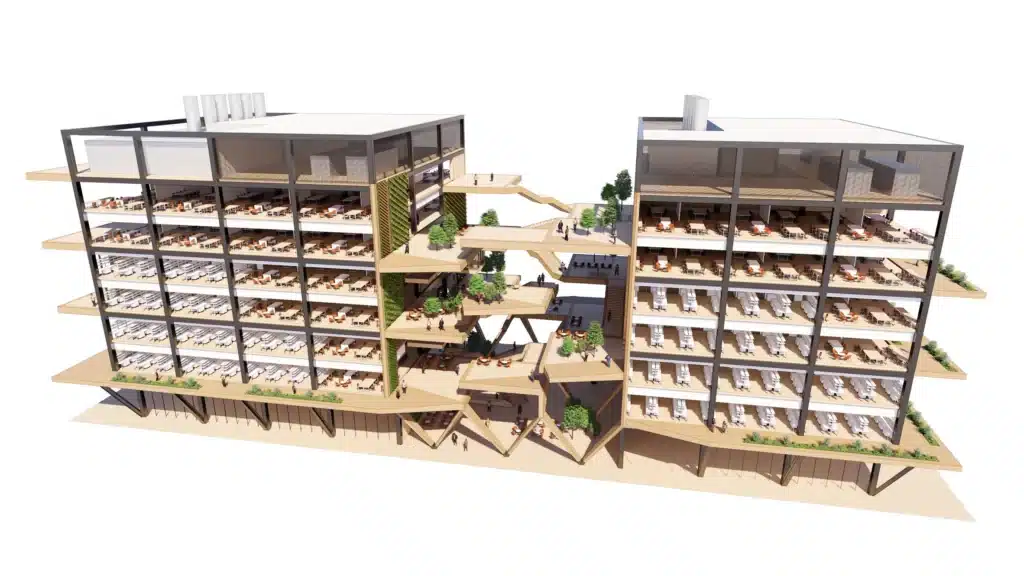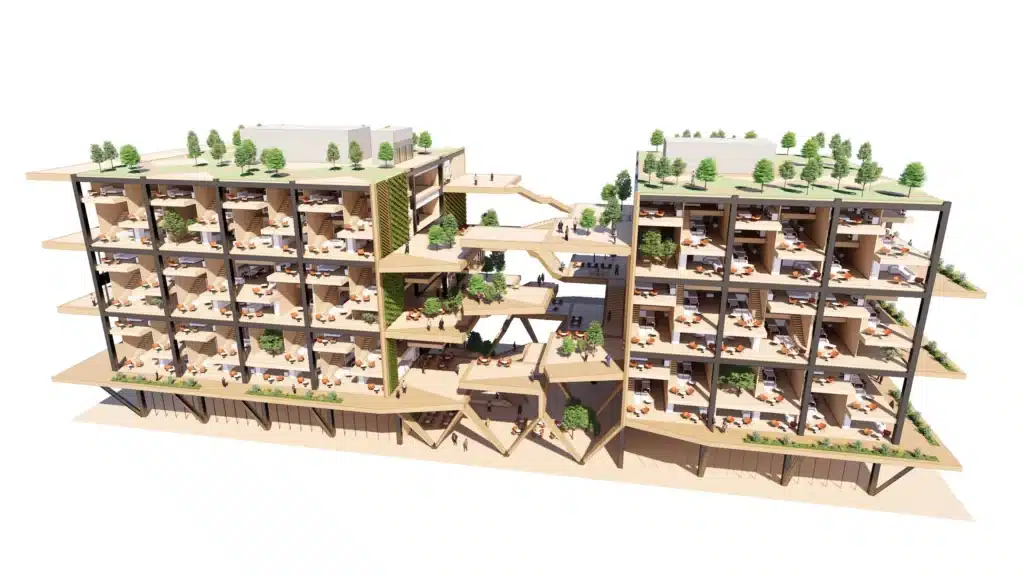Could hybrid construction systems that feature cross-laminated timber and steel be the answer for urban development and precinct planning as cities grapple with demands for multi-use infrastructure?
According to architecture studio NBBJ, the answer is a resounding yes, with the global practice urging planners to think “outside the box” to plan for future building needs.
It comes as vacancies worldwide are surging with cities struggling to return to pre-pandemic levels, leaving city planners to embrace “design to deconstruction” and “design for disassembly” principles to adapt to future market trends.
Unveiling a new concept called “The Regenerative Lab”, NBBJ has designed a new science-based building that “can adapt to other use cases, such as residential, and then be converted back into laboratories if needed.”
The concept “seeks to mitigate underutilised spaces throughout cities by exploring infrastructure that can adapt to changing needs and real estate markets.”

“We use a steel and a cross-laminated timber (CLT) structure paired with an interior made of modular cube units,” they said, before adding, “the hybrid steel and CLT structure ensures the permanent steel elements will endure for hundreds of years whilst the wooden elements can be easily dissembled and reconfigured for a range of flexible lab layouts.”
Renderings obtained by Wood Central depict a large, seven-storey building wrapped in a curtain wall covered in diagonal louvres.
In addition, a central atrium space consists of geometric wooden volumes with units of office or residential spaces placed on either end.
Using a CLT not only reduces the building’s embodied carbon, a priority for the proposed design, but also improves adaptability they said, whilst the interior spaces are made of a movable wall and floor panel system, also easily reconfigurable.

“The lab is designed as a series of modules, whose dimensions and layouts work as research, office, or with some modifications, residential units.”
“With larger floorplates, labs receive less daylight on the interior than residential buildings; however, these spaces can be repurposed as storage and laundry facilities,” which they said, “are prized spaces lacking in apartment buildings.”
Spurred by the “tens of millions of square feet” of empty offices and retail spaces throughout cities, NBBJ created the concept to address infrastructure built for the life sciences industry but claimed it applies to any other building type or industry.

According to NBBJ, investment in the market is fluctuating, leaving some places like Boston with the highest level of building vacancies in almost a decade, while in Cambridge, UK, “life science construction races to meet demand”.
“Does lab design ignore that fluctuation, striving only to meet today’s needs? Or can it evolve as research and markets change?” asked the team.
“Science is ever-changing, and research buildings must do more than ever. The Regenerative Lab seeks to change the conversation and, in doing so, help spur a new era of labs that can prosper today and tomorrow.”
Prefabrication is taking off worldwide, with Wood Central reporting in May that 30 Dutch schools are embracing “plug and play” modular building systems for future school construction.






