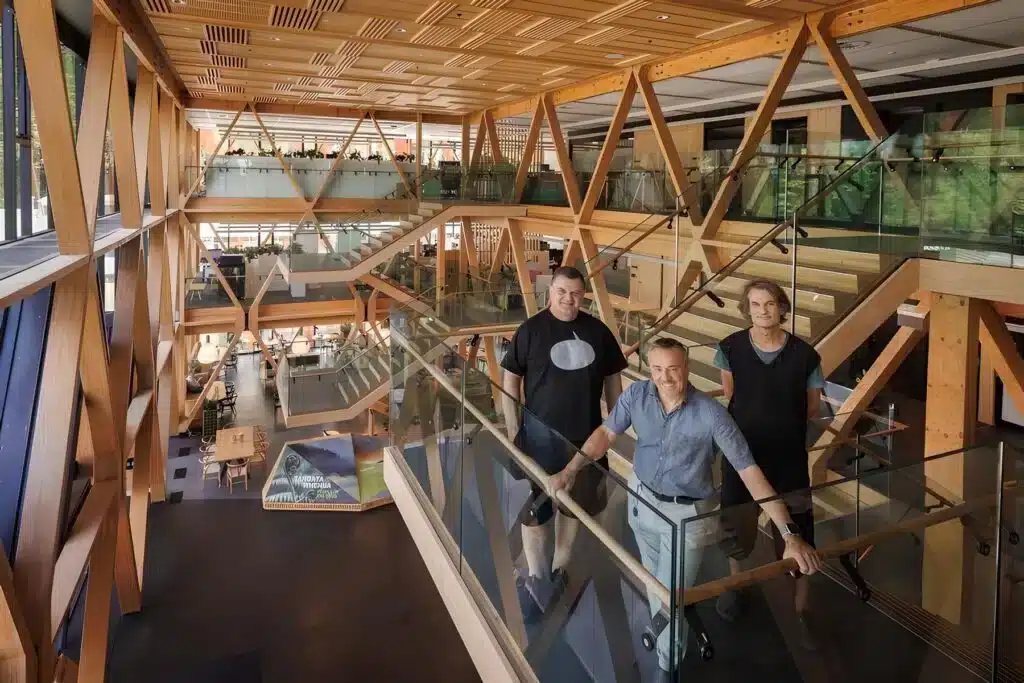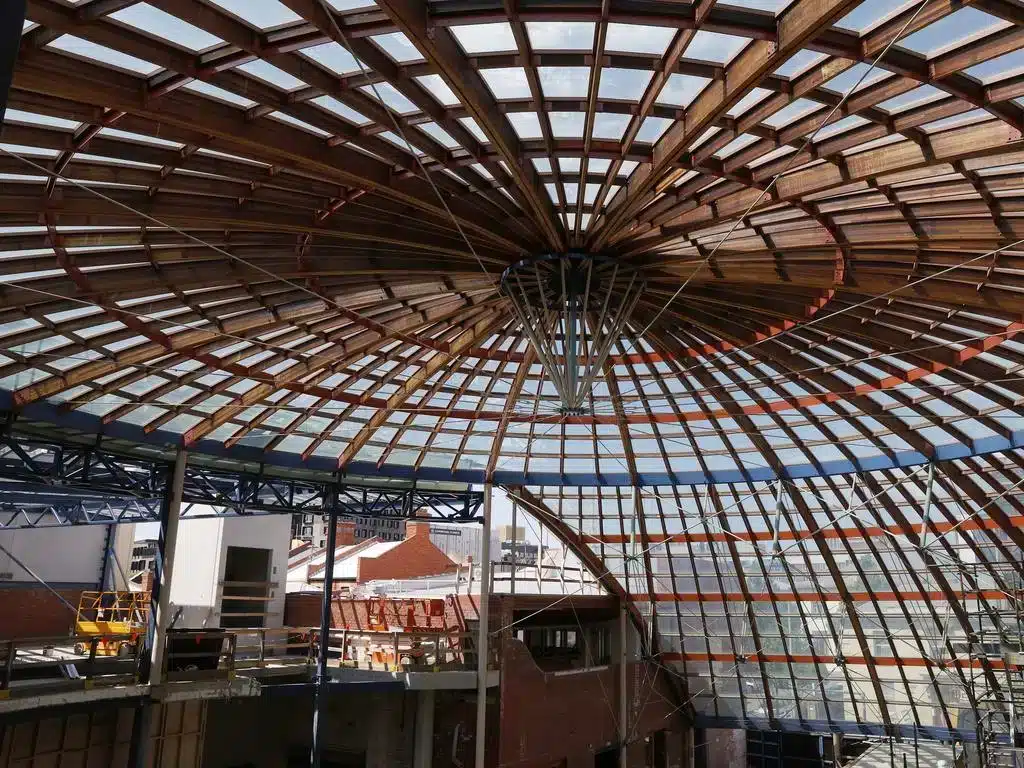Timber is now being used in more diverse applications, with architects’ thirst for knowledge leading to its “proper use” in projects worldwide. That is according to World Architecture Festival judge (and Wood Central contributor) Mark Thomson, who spoke exclusively to Wood Central before travelling to this year’s awards in Singapore, which start today.
The WAF, one of architecture’s most prestigious awards, is the largest live awards event for architects and designers. In the four years leading up to last year, Mr Thomson was a judge of the Best Use of Certified Timber Prize sponsored by PEFC International – the only timber-centric prize awarded by an international architecture design competition.
This year, Mr Thomson was again invited to judge the awards, albeit without the timber-centric prize. He has, however, watched with interest as more timber-rich projects have been highlighted for “category awards,” “special prizes” and “highly commendable” recommendations.
“I’ve seen the language around timber change,” he said, “I’ve seen the opportunities change.”
“Initially, we were just looking at CLT (or cross-laminated timber) buildings, but now, it has diversified into crafted buildings and a whole range of timber being used internally and externally, structurally and non-structurally.”
That includes Boola Katatjin and Fisher and Paykel’s new $220m campus development, both shortlisted for last year’s major prize. The Fisher and Paykel campus, covered by Wood Central last October, includes a massive three-story building constructed with a cross-laminated timber diagrid frame similar to that used in the award-winning Scion Innovation House, also judged by Mr Thomson in 2021.
Diagrids are an efficient way to provide strength and stiffness and require less material than traditional structures, with the shift away from gravity mass timber buildings to geometrically stiffened forms to help in earthquake conditions.
“That particular project (SCION House—which was earlier this year crowned the world’s most iconic building) was a controversial winner,” before confirming, “It was an appropriate award winner.”

“Timber had a very strong structural element,” he said, “but it was a glass building,” with timber and glazing together providing a connection for the inside and outside. “This is part of the interesting debate we will have in the future about what we need to do to achieve the outcomes.”
That includes hybrid construction systems. Wood Central reports that researchers are now working on creating new building materials using combinations of timber, steel, and concrete. These ‘sandwich’ building systems can offer enhanced strength, durability, and reduced weight to eliminate carbon footprint.
Look out for Hobart’s timber-domed Forestry Building at this year’s awards.
Among hundreds of projects shortlisted for this year’s awards, Hobart’s Forestry Building—designed by Woods Bagot—stands out given its use of low-carbon, fully circular design principles and extensive use of timber.
Having already secured the World Architecture Festival’s (WAF) Building Technology award, it is a favourite to win the education award, which will be announced in the coming days. The project features a massive glulam timber roof, that binds together a 22-metre glass dome will become home to the University of Tasmania’s business and economics faculties from early 2026.

Targeting 40% less carbon, the project team has embraced full circularity with their building materials and will be Australia’s largest example of commercial hempcrete. “This means material recovery where possible, the elimination of intensive materials, and the introduction of only sustainable materials,” per the project submission to the World Architecture Festival.
A Brisbane resident, Mr Thomson is co-author of ‘The Environmental Brief – Pathways to Green Design and is a multi-award winning “sustainable architect.”
A past recipient of the Courier Mail “People’s Choice Award,” he co-founded the Centre for Subtropical Design, a collaboration between the Brisbane City Council and the Queensland University of Technology (QUT), which promotes design appropriate for the subtropical climate and lifestyle of Southeast Queensland.
With Olympic planning now underway, Mr Thomson, an active member of the influential Committee for Brisbane, has some advice for the Brisbane 2032 Olympic Organising Committee.
Billed as the first “Carbon Positive Games” in history, Mr Thomson “is dubious that a carbon positive games can be delivered” unless there is greater use of greener construction materials and an understanding of the certification process that underpins sustainability claims.
In 2017, Mr Thomson became the world’s first architect to be appointed a PEFC-aligned certification scheme board member and strongly supported the use of third-party certification on building products.
“In this world of fake news, I think it’s essential to have third-party verification of what you have done,” Mr Thomson said. “You need creditable evidence to back up what you say,” he said, “people often tell you what you want to hear (not what you need to hear), which can be two very different things.”
“I pay a lot of attention not just to the architectural materials but also the credentials that come with it.”
- To learn more about Mark Thomson and his story, listen to the Wood Central Podcast episode.






