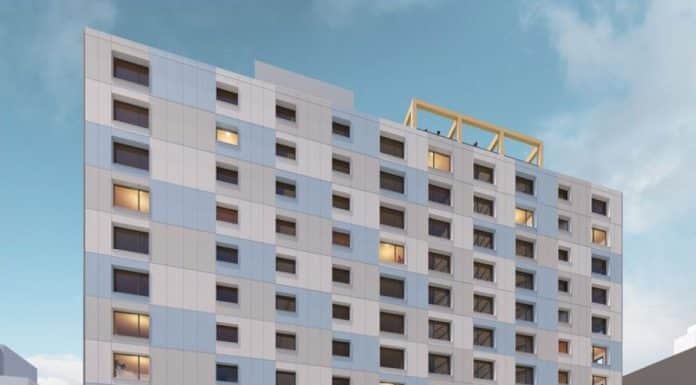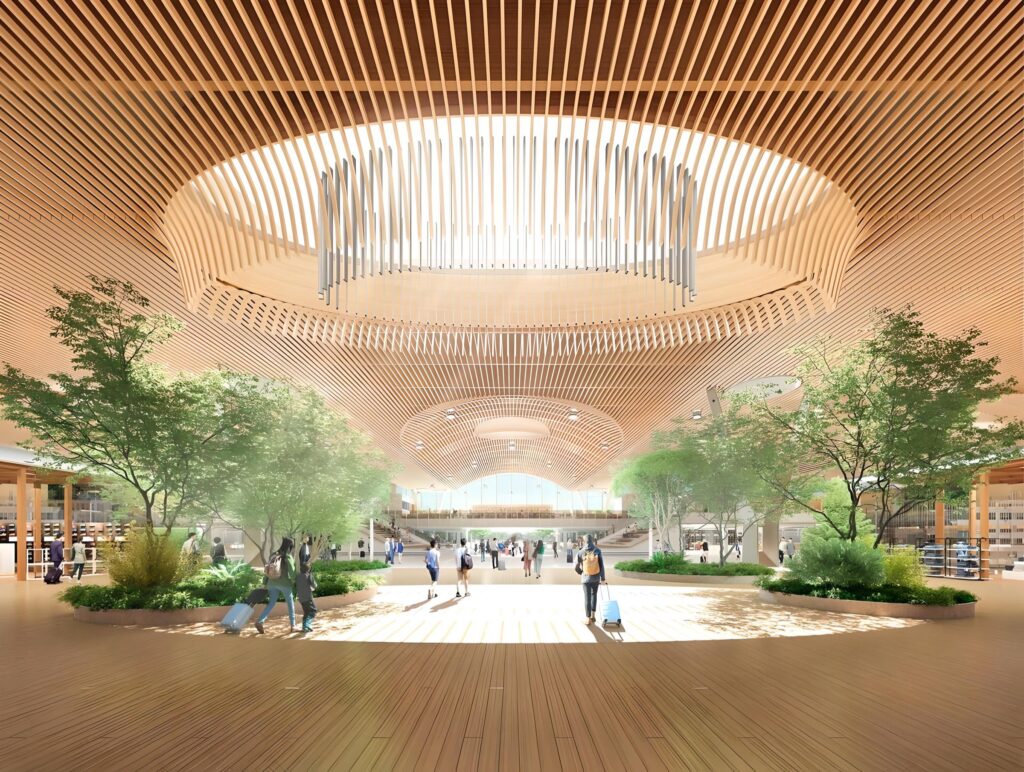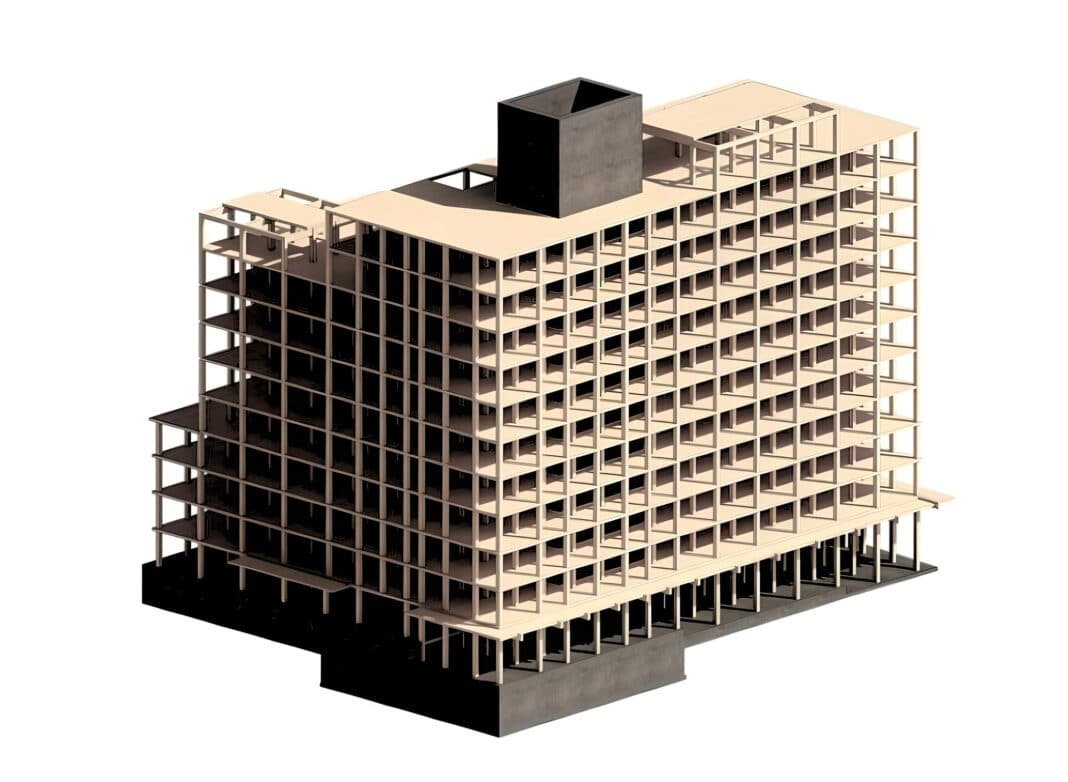Seattle is turning to mass timber to solve its housing crisis, which has led to the city becoming one of the tightest real estate markets – with a massive divide between wealth and homelessness – across the US.
Already, the Washington-based Low Income Housing Institute (LIHI) is partnering with Sound Transit and the Seattle Office of Housing to build a 12-story mass timber affordable housing complex near U District Station. Still in its early stages, the project will see the city invest US $15 million to develop a 12-story cross-laminated timber building, which, once constructed, will become the city’s tallest timber building.
“LIHI is excited about the prospect of working with mass timber framing, a more environmentally sustainable way of building,” according to LIHI director Sharon Lee. “We are studying the costs and weighing the advantages of mass timber as we work to balance innovation in design with cost-effectiveness.”
Designed by local architecture firm Hewitt and Oakland-based firm Pyatok, it will offer affordable housing options, including units for people earning 30%, 50%, and 80% of AMI, with one-third being two- and three-bedroom apartments suitable for families. “The housing will prioritise people in the U District and other neighbourhoods experiencing unaffordable rents and displacement,” Ms Lee said, adding that if all goes to plan, the project will top out in 2026.

Mass timber projects are rising across the US, with projects, on average, 25% to 40% more carbon efficient than traditional steel-and-concrete buildings. According to Alex Zink, co-chair of the American Insitute of Architects (AIA) Seattle’s Mass Timber Committee, whilst all buildings are different, mass timber can result in a much more climate-friendly development, especially when architects carefully make choices that can determine a project’s overall climate impact.
“Concrete is really bad for carbon in the environment,” Mr Zink said. “So, if you’ve got a really big underground parking garage, that’s a ton of concrete. If you’re not building that, regardless of what’s above ground, it helps save on carbon.”

In recent years, the Pacific Northwest has become the ground zero for US mass timber development, with Seattle eclipsed by Vancouver, British Columbia, and Portland, who have all been quick to embrace mass timber in construction projects. Still, Mr Zink says Seattle is now catching up.
“Most [mass timber] is actually not new technology,” according to Cody Lodi, a design principal at Weber Thompson and co-chair of AIA Seattle’s Mass Timber Committee. “Most wooden buildings you’ve seen in the last 20 years use glue-laminated conventional lumber glued and pressed into larger beams,” but that is now changing with cross-laminated timber, nail-laminated timber (NLT) and dowel-laminated timber (DLT) coming onto the market.
The Impact of the 2021 Washington State and Seattle Building Code
The breakthrough came with changes to the 2021 Washington State and Seattle Building Code, which allowed developers to build timber buildings up to 18 stories in height. In effect, this made Washington the first state in the nation to allow tall mass timber buildings into its building code without pursuing an alternate method.
“Some (Seattle) building code changes adopted in the 2021 building cycle are allowing for more exposure of the mass timber and taller buildings,” Mr Lodi said. “That’s what will lead to more of these 12-story timber buildings, which can benefit by showing the wood off and its natural warmth.”
The new code, which allows for more exposed wood (which formerly had to be covered with gypsum or other materials to meet fire codes), also helps reduce costs and makes it more attractive, creating an environment where Mr Zink said architects are now using more mass timber elements when designing buildings, and are learning ways to use timber more efficiently in their designs.
“The cost is slightly higher, on average, but there are workarounds,” Zink said. “Wood is an expensive material. You want to limit the amount you use. So, particularly regarding floor thickness, if you can make your floor as thin as possible but still work structurally, you’re saving money.”
One added benefit of mass timber is its much more emotionally resonant material. Mr Lodi notes that whether in an affordable apartment or an office space, people are generally happier when they incorporate elements from the natural world, which Lodi refers to as the biophilic response.
“Biophilia is basically human beings’ innate connection to nature,” Lodi said. “Several studies have shown that our internal response to those types of spaces reduces anxiety and stress. It has a calming effect.”
“When you’re thinking about an affordable housing project, you get those benefits from the space in which you live,” he said.






