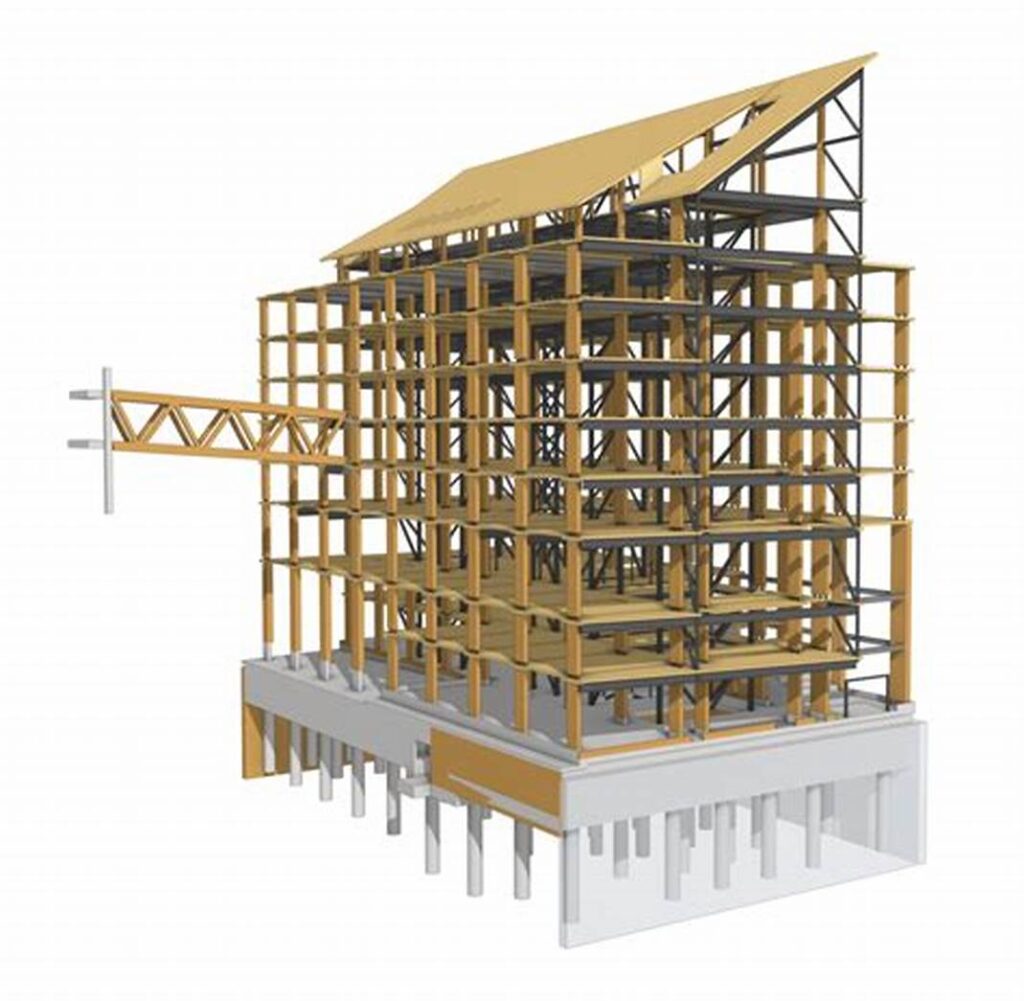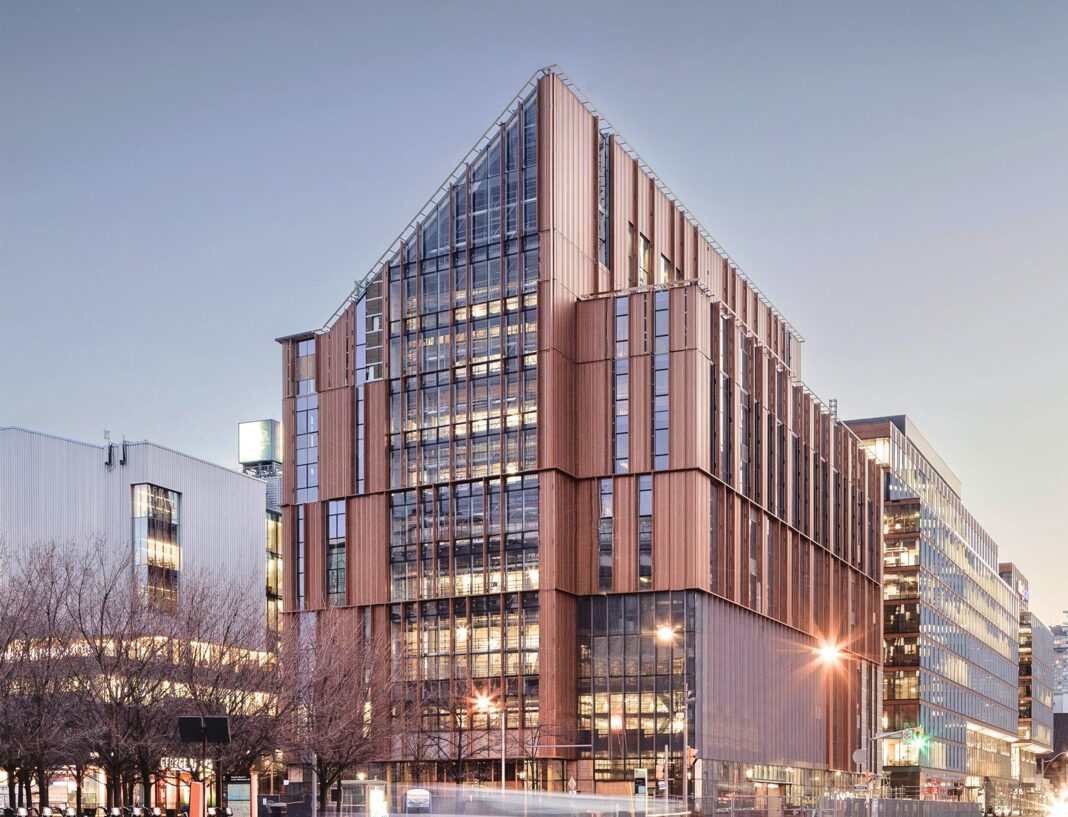The world’s first net-zero mass timber building, heated and cooled using a unique deep-water cooling system at the bottom of Lake Ontario, will open in Downtown Toronto later this year.
“There are three intake pipes that go deep into the bottom of Lake Ontario, about five and a half kilometres out to the lake,” said Carson Gemmill, Vice President of Solutions and Innovation at Enwave, adding that pipes come back to a water filtration system on Toronto Island, as part of a closed-loop energy system.
Speaking to Canada’s national broadcaster, CBC News, Mr Gemmill said that the low-carbon heating system could take excess waste heat used to cool buildings in the summertime and convert the waste heating, using electricity, into hot water that can be used in wintertime.
According to Michelle McCollum, Vice President for Facilities and Sustainability at George Brown Campus, the developer and occupier of Limberlost Place, the 10-storey mass timber building:
“We want to be at the forefront of technology,” Ms McCollom said, with the timber building “really setting a bar for the community, and also as a living laboratory for our students to learn within the building.”
Built by PCL Construction – which earlier this year published a report identifying mass timber’s “sweet spot” – Limberlost Place “topped out” in August and will eventually house the college’s architectural students, computer students, and the Brookfield Sustainability Institute.
Designed by Acton Ostry Architects and Moriyama Teshima Architects, with support from Fast + Epp and Nordic Structures, the project uses an intricate installation method: clicking and setting the cross-laminated panels and glulam beams into place. It includes three three-storey mass timber columns, some of the largest across North America.

“Limberlost Place’s topping-off celebration was a moment of reflection and honour for the forests from which the timber was harvested,” according to Russell Acton, the Founding Principal of Acton Ostry Architects, who spoke ahead of the project top out last year.
“Future generations of students, staff, children and community members – surrounded by the massive, exposed black spruce glulam columns and beams – will learn, collaborate and work in one of Toronto’s most iconic and sustainable buildings.”
Fast Facts about the Project
- Limberlost Place’s structure comprises made-in-Canada mass-timber components and a structural steel core.
- Limberlost Place is a net-zero carbon emissions building, a ‘healthy’ building designed to maximize access to natural light and fresh air. It includes a passive ventilation system powered by solar chimneys, rooftop photovoltaics, and a deep-water cooling system.
- Limberlost Place is years ahead of Toronto’s 2030 goals for sustainable design (Toronto Green Standard). It contributes to significant revisions of the national and provincial building codes to allow for mass-timber buildings over six storeys.
- Limberlost Place’s interior will be lighter and less dense than other mass-timber buildings. The size of the timber concrete composite slab panels being used is found in no other buildings in the world and enabled the lowering of the floor-to-floor height.
Learn more about the future of buildings by clicking on Wood Central’s exclusive interview with a judge at the World Architecture Festival in Singapore last year.






