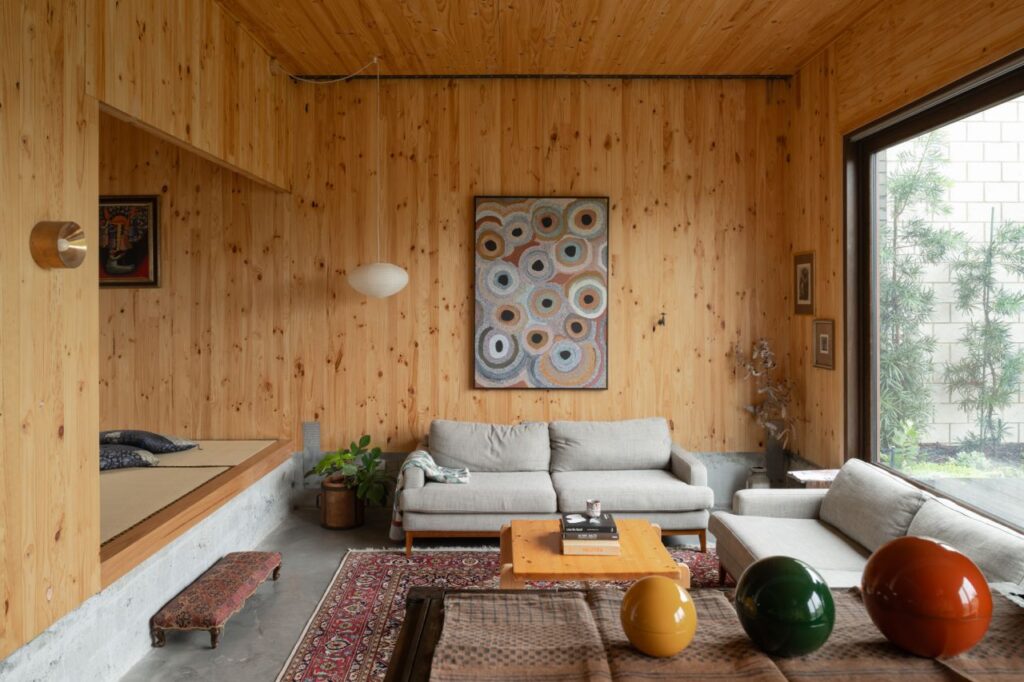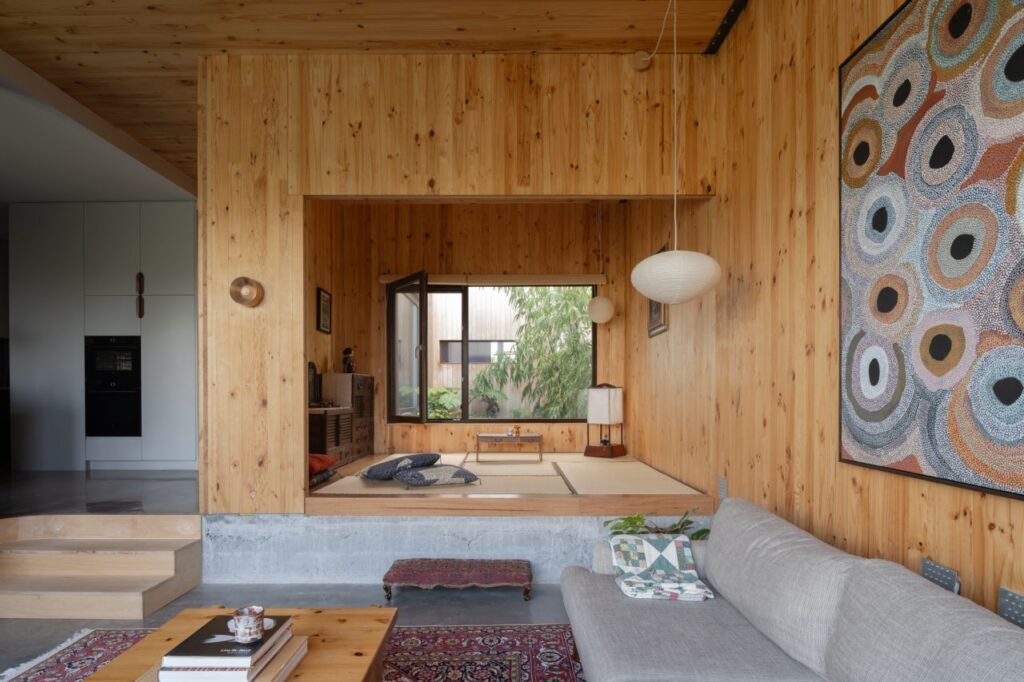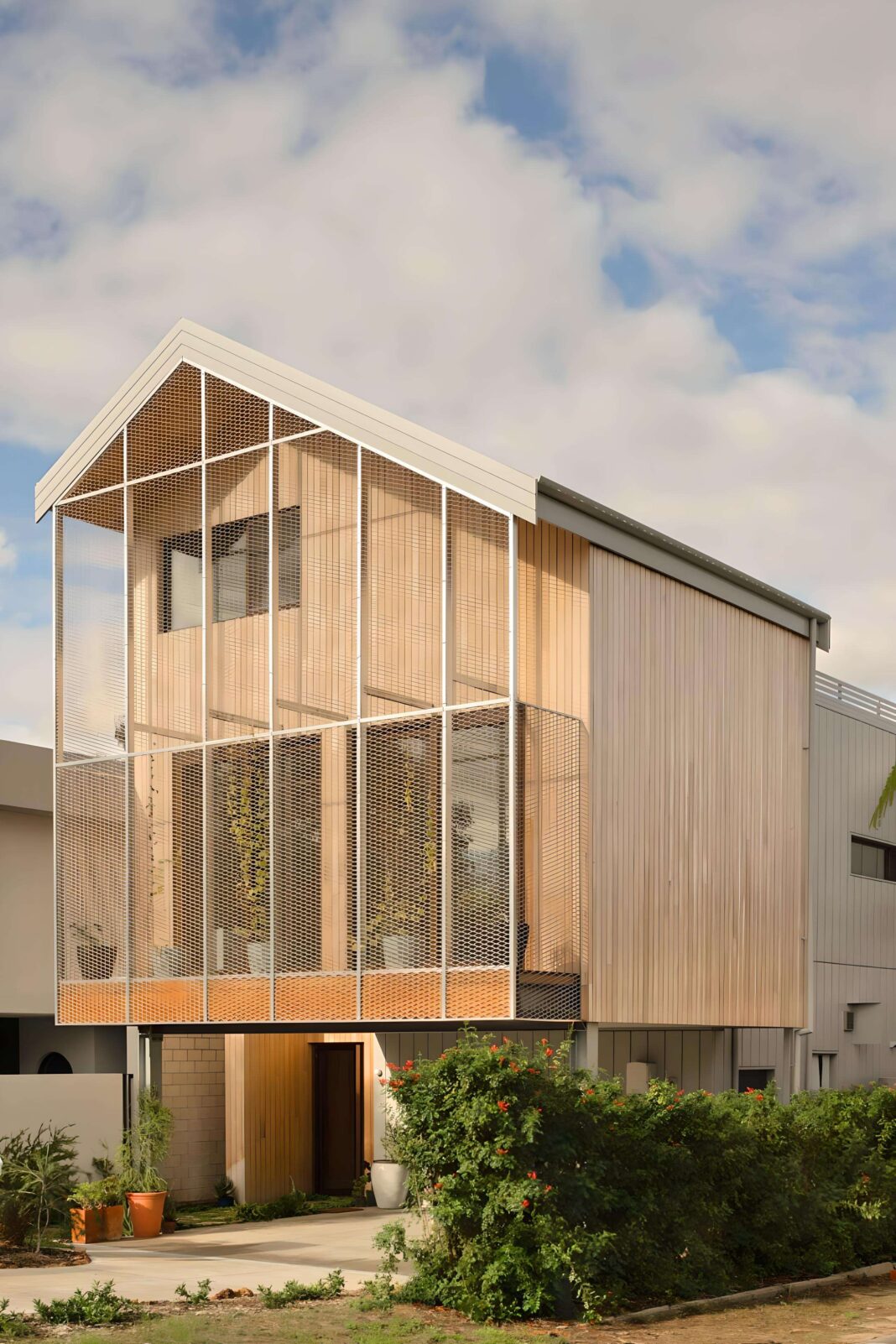Australian architects are stretching boundaries with timber and building low-rise, detached custom houses out of cross-laminated timber. Victorian-based architect Ewert Leaf is leading the way in switching out traditional double brick for mass timber, proving that a house made of cross-laminated timber can achieve German Passivhaus certification.
Known as Kingsway Residence, the three-storey masterpiece in Perth took less than a year to construct and is almost entirely made of cross-laminated timber supplied by Xlam—Australia’s first supplier of CLT.
According to Sean Bull, Xlam’s Technical Sales Engineer, “More than 134 CLT panels were manufactured and cut to size with waterproof membranes applied in the factory,” with the house “fully framed in less than a week.”
“This is a great result,” Mr Bull said. A CLT passive house uses pre-applied Rothoblass wrap and membranes and Australian-made windows.”


According to Ewert Leaf, the three-bedroom, five-bathroom, and two-car park dwelling uses exposed cross-laminated timber as structural floors, walls, and ceiling finishes, which “minimises the use of plasterboard…and thus, all the rooms appear larger with a lofty ceiling.”
As a certified German passive house, it harmoniously blends technology and artisanal skill to provide comfort and contemporary style, creating a home tailored to the demands of the twenty-first century.
“Focusing on health, wellbeing and responsible construction practices, this home has sequestered 68t of CO2 from the atmosphere. With PVC framed triple-glazed windows and a warm edge spacer, the building benefits from optimised insulation performance. The internal temperature sits at a consistent 20 degrees, year-round,” the architects said.
“By minimising ground floor footprint, while taking advantage of the medium density height requirement, the 3-storey home only has a site coverage of 35%, maximising vegetation.”
Established in 2009, Ewert Leaf “believes strongly in innovation because architects are essentially creative problem solvers, and we encourage our team to think beyond perceived boundaries.”
To learn more about Kingsway Residence and Ewert Leaf, click here for a detailed case study.






