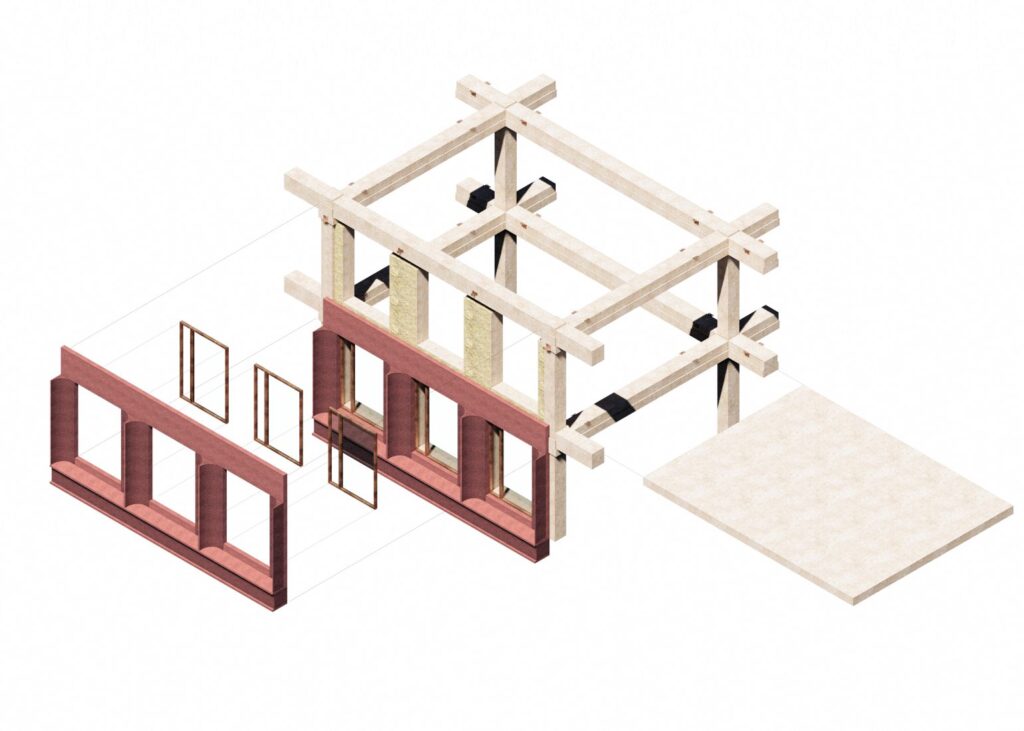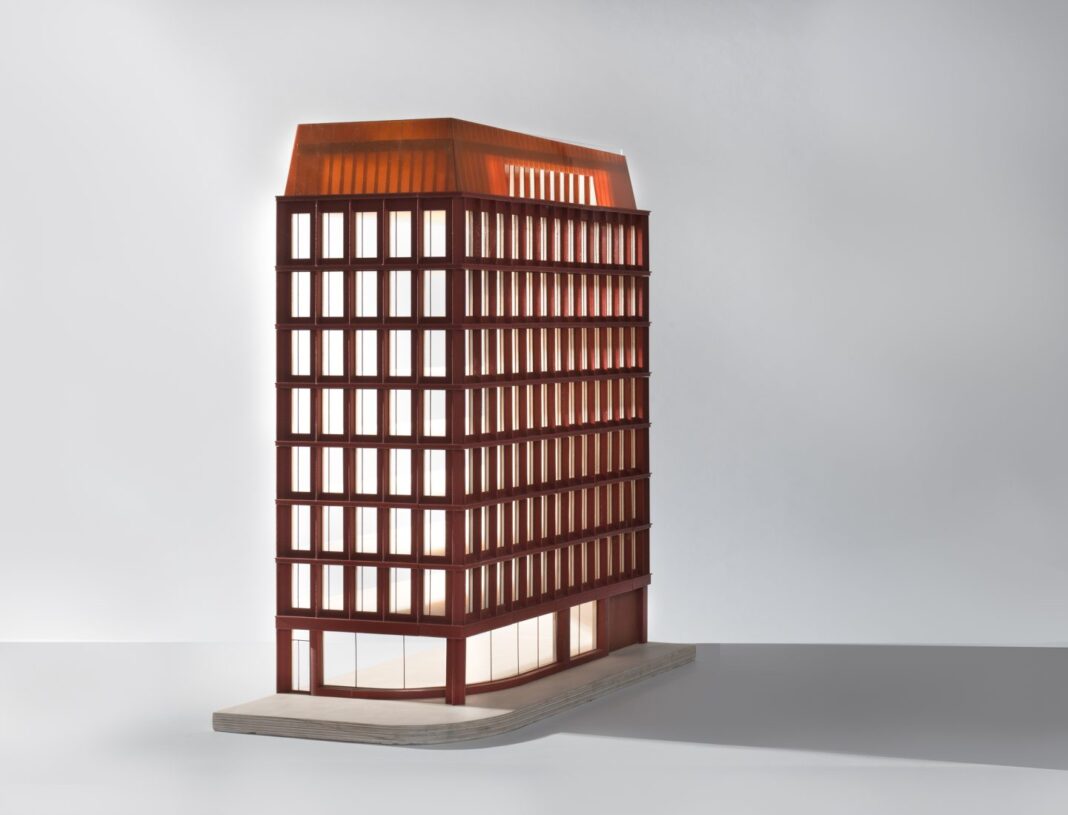Piercy&Co, a UK-based firm, has secured permission to design the largest all-timber office tower in the UK.
The nine-storey project, located on the former site of Holborn Town Hall, will boast a glulam frame along with cross-laminated timber slabs.
As reported by Architects Journal, the existing basement car park, and slab substructure will be preserved in the 13,900m² development.
The project also involves refurbishing a mid-20th-century building tucked behind the street frontage.
The project is an important milestone for the UK timber industry, with hesitency and regulation obstacles after the Grenfell disaster.
According to Piercy&Co, the embodied carbon rating of the building’s timber structure and its high-performance facade should exceed the UK Green Building Council’s Building the Case for Net Zero Office baseline target by more than 50 percent.
The Net Zero Office baseline target is an initiative by the UK Green Building Council to demonstrate that the buildings can achieve net-zero performance targets.

Piercy&Co director Harry Bucknall explained: ‘Of course, the decision to replace a building is not ever taken lightly, and in this instance is a consequence of detailed whole-life carbon studies, concluding that this was the most environmentally responsible approach.
‘[With this approach] comes the responsibility of designing a building that sets a high standard for ecologically responsible construction, and a design that is of a quality and adaptability that ensures the building has the best possible chance of still being here in 100 years.’
The building will use 100 percent renewable grid electricity and showcase rooftop photovoltaic panels. It will also feature all-electric heating, hot water, and cooling systems alongside demand-driven displacement ventilation to the office floors.
Work on the site is expected to commence later this year, with the project’s completion anticipated for early 2026.







