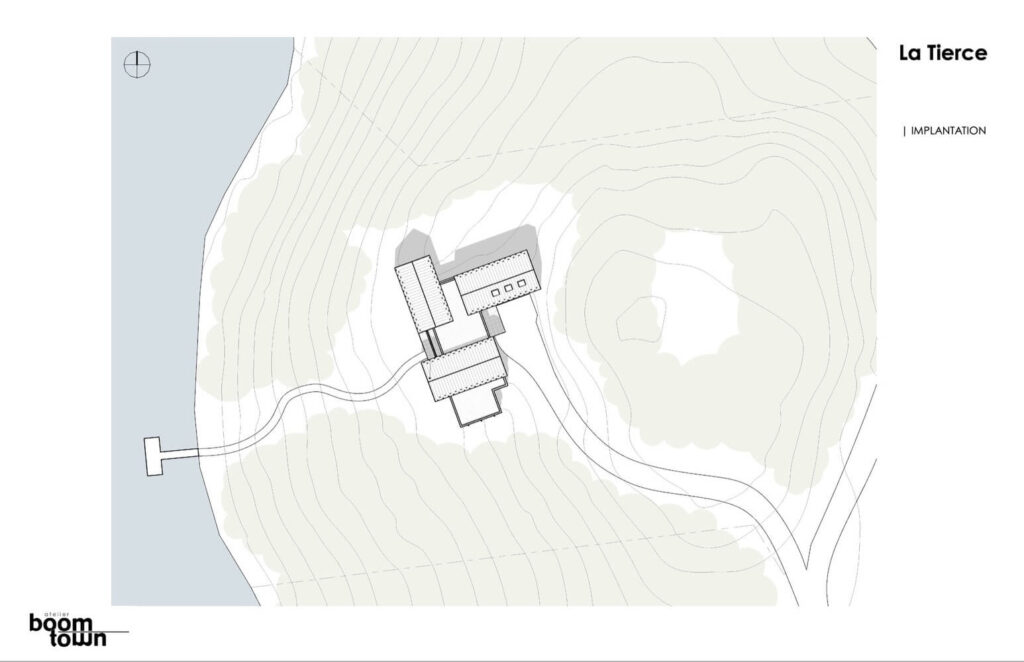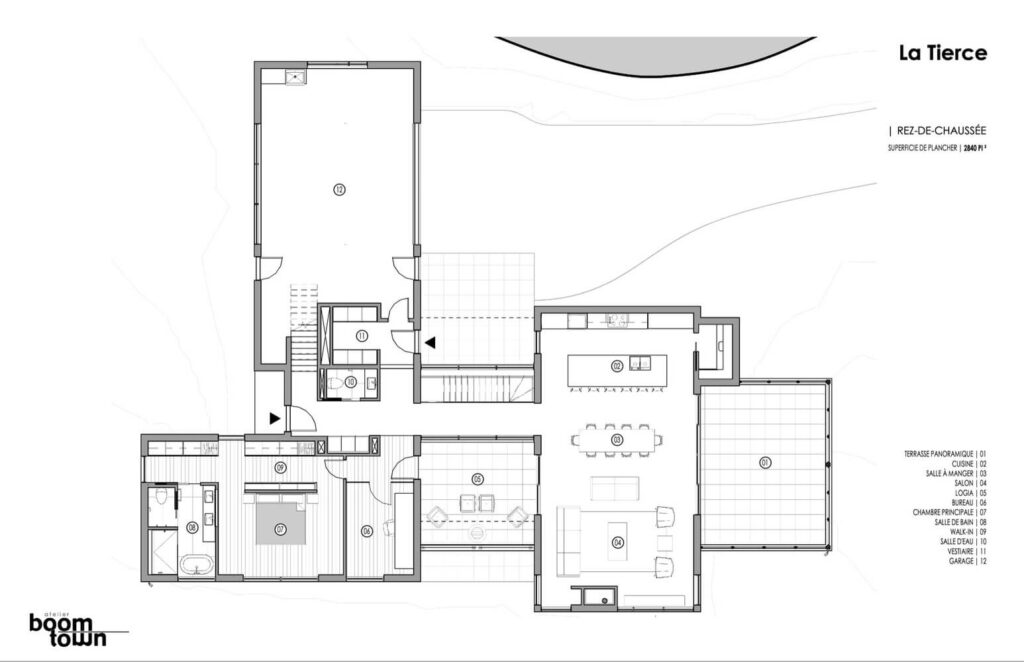La Tierce House, designed by Canadian architecture firm BOOM-TOWN, is using modern timber products to completely recreate the ‘Boomtown’ design from more than a century past. Located in the heart of Quebec, Canada, the house offers panoramic and plunging views of the lake while capturing interesting views of trees, wooded areas, and rocky cliffs – ensuring that residents remain intertwined with nature.

Three main volumes (or sections of the house), each featuring a classic typology and a gable roof, house the core, reminiscent of rural constructions from the 1890-to-1920 era. Like those buildings, the house is lined with oxidized cedar boards.
Design Intent
The primary objective was to create a home that would seamlessly integrate with its natural surroundings. Working with light, space and matter it establishes a strong connection between the occupants and the forested environment, fostering a sense of tranquillity and well-being.



To achieve this, BOOM-TOWN designed the house with an open-plan layout, large windows, and expansive outdoor spaces. The result is a design that prioritises simplicity and efficiency. Blurring the boundaries between indoor and outdoor living by making the most of the stunning views and natural landscape.
This is a timber house in every sense of the word
The house features an innovative timber frame structure. The use of cross-laminated timber (CLT) panels and glulam beams creates a strong, lightweight structure that is quick and easy to assemble. All engineered timber in the house was supplied by Nordic Structures, whose CLT and glulam all carries full FSC certification.

Connecting the three gabled volumes together is an exposed glulam flat roof – a popular innovation from the era, the roof design increased space whilst keeping construction costs manageable.
According to the architects, the exposed roof provides important connection, the movement, and the circulation. From there, and through movement, there are connections to the site from east to west, from north to south, and from the rock of the cliff to the sky through the nearby canopy of cedars.
The exterior of the house is clad in vertical strips of locally sourced cedar, which not only provides a durable and weather-resistant facade but also helps the building blend seamlessly with the surrounding forest. Supplied by Juste Du Pin, natural variation in the cedar’s colour and texture enhanced the visual connection with the environment.

Inside, the use of timber is equally prevalent, with wood featured on the walls, ceilings, and floors. The carpentry, supplied by Atelier Boisteck and flooring, supplied by Unik Parquet, created a warm, tactile environment that encourages occupants to feel connected with the natural world.
Using solar and clever design to reduce energy dependence
To enhance energy efficiency, the project incorporates a system of ten geometric wells, which supply energy for its heating and air conditioning systems. This substantially decreases the dependence on grid power. Moreover, the strategic orientation and elongation of specific roof sections enable the harnessing or limiting of solar thermal gains, offering the house a supplementary solar energy source. Subsequently, despite its sizable footprint, this residence will maintain modest energy consumption.






