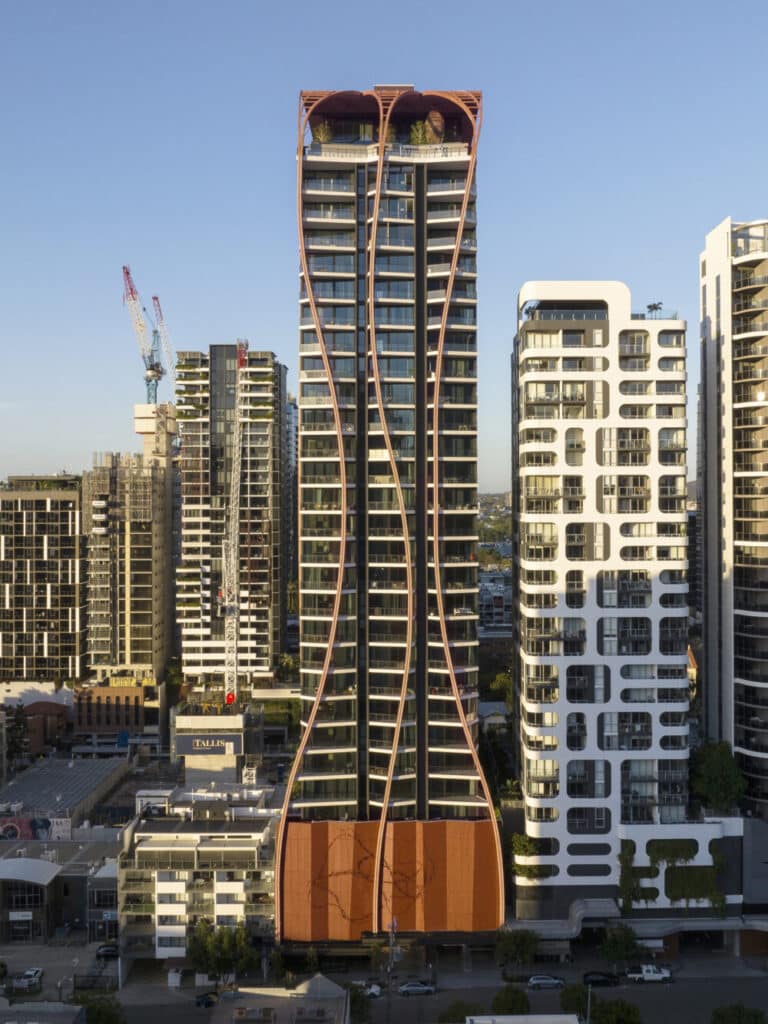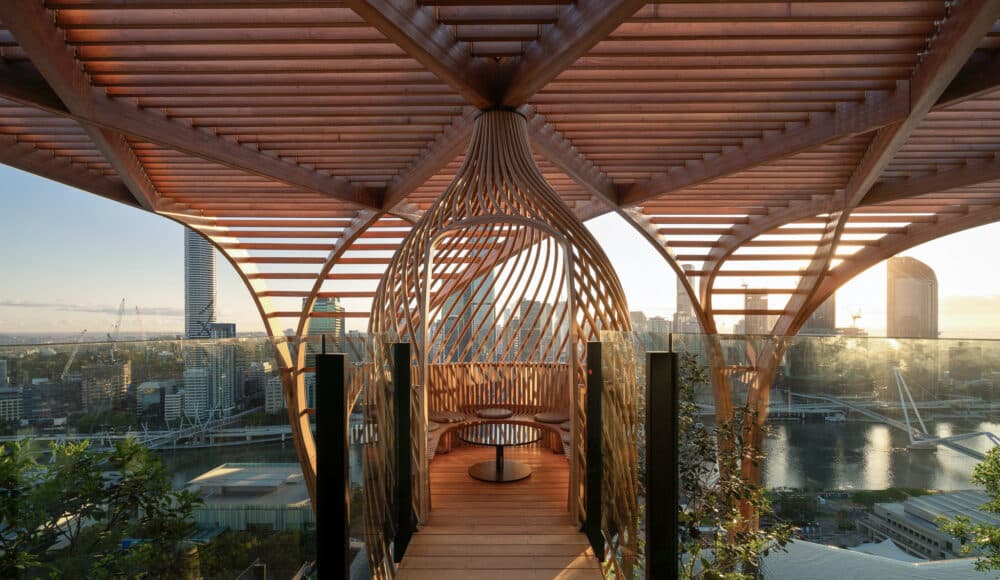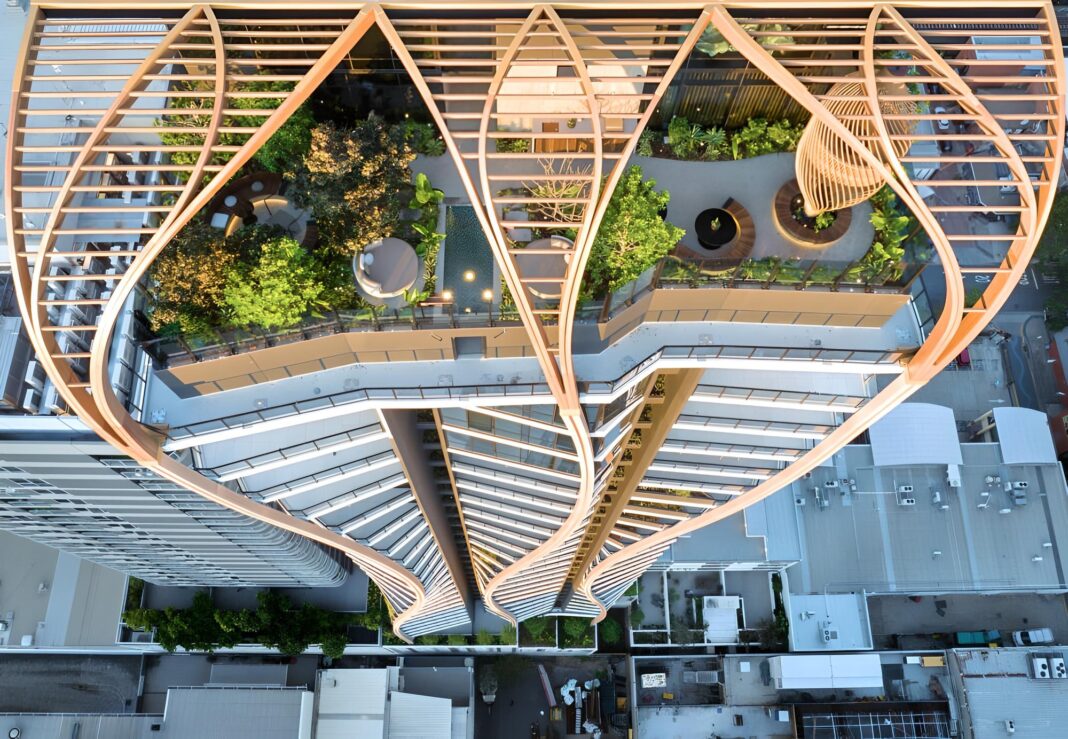Rising above the urban sprawl, Brisbane’s newest high-rise, the 33-storey Upper House, is the latest in a growing number of eco-buildings transforming the 2032 Olympic City.
The Green Star project – which achieved “Australian-best practice” for its use of urban greening and low carbon materials, including timber is a short stroll from Sekisui House’s West Village and is anchored by a weaving timber facade, which architect Koichi Takada said the “architectural roots” of the development.
According to Mr Takada, the design was inspired by Brisbane’s topical climate and natural landscape, with more than 3,500 trees planted on site to “allow the building to breathe.”

Sydney-based Takada Architects is part of a growing number of interstate and international architects targeting the Brisbane market in the Olympic Games build-up, with Mr Takada remarking that “the Brisbane lifestyle is enviable and unique” before adding that the design “celebrates the sub-tropical climate and natural landscape” of the city.
“High-rise lifestyle has become so detached and disconnected – from the community, from nature, from one another,” he said, adding that “with Upper House, we are looking to challenge that and establish a new model for vertical living that is, at its foundation, about connection.”
At the base of the building is a five-storey podium containing parking. It is covered in artwork by local artist Judy Watson, which acknowledges the Upper House’s position on the traditional land of the Turrbal Tribe.
Named “Bloodlines weaving string and water”, the backlit metal artwork “represents Aboriginal walking tracks and local waterways”, Mr Takada said, noting the development’s proximity to Brisbane’s indigenous community in West End.
“Now, more than ever, we understand the importance of respecting and acknowledging our rich history in Australia, home to the oldest known civilisation on earth.”
“This prominent expression of indigenous history lays the foundation of respect and opens a dialogue about Australia’s globally significant past.”
Rising above the podium, the tower facade has three meandering timber pillars, which, according to Dezeen, “mimic the buttress roots of the native Moreton Bay Fig Tree,” – with the structure made by Theca Australia, manufactured by Siberian Larch.
“We always turn to nature for inspiration,” Mr Takada said. “The ‘architectural roots’ map out a journey [that] stabilises and anchor the tree – or in this case building – to its prime location.”

He said the apartment balconies “offset the roots” that climb the tower’s facade while providing 360-degree views of Brisbane City and faraway mountain ranges.
At the peak of the building lies a double-height pergola, which, according to Aria Property Group, the developers of the building, is “Australia’s first double-storey rooftop club.”
Named the Upper Club, its facilities include a gym, day spa, pool and yoga room, bar, lounge, dining space, work areas, cinema and wine cellar, all intended to encourage interaction between residents.
“A state-of-the-art wellbeing retreat and social hub are gravitational spaces which all directly address,” Mr Takada said, who described the space as “a connection deficit.”
Two raised timber “nests” are placed within the open pergola for small gatherings and are surrounded by extensive landscaping irrigated by harvested rainwater.
“Upper House also has biodiverse outdoor areas,” Mr Takada said, adding that “3,544 native and tropical plantings, carefully selected for their ability to thrive in the Queensland climate, ensure a resilient landscape and mini ecosystem that adds vitality to the rooftop setting.”
Upper House is a short walk from the 2032 Olympic Games International Broadcasting Centre site – leading to a significant redevelopment of one of the last remaining riverside portions of land in central Brisbane.
“The mayors of south-east Queensland began the journey to pursue these Games because they realised the incredible legacy this would create for Brisbane and the rest of the region,” Brisbane Lord Mayor Adrian Schrinner said in 2021.
“This new area on the banks of the Brisbane River is precisely the type of legacy they envisaged: great new assets that would benefit all residents and make our wonderful city even better.”
Last year, Queensland Premier Steven Miles pledged to build “greener, cleaner and more sustainable” building materials for the $ 7-billion plus Olympic infrastructure spend.
That includes mass timber, with the Queensland State Government confirming that the new Athletes Village, located at Hamilton North Shore, will use mass timber construction materials.






