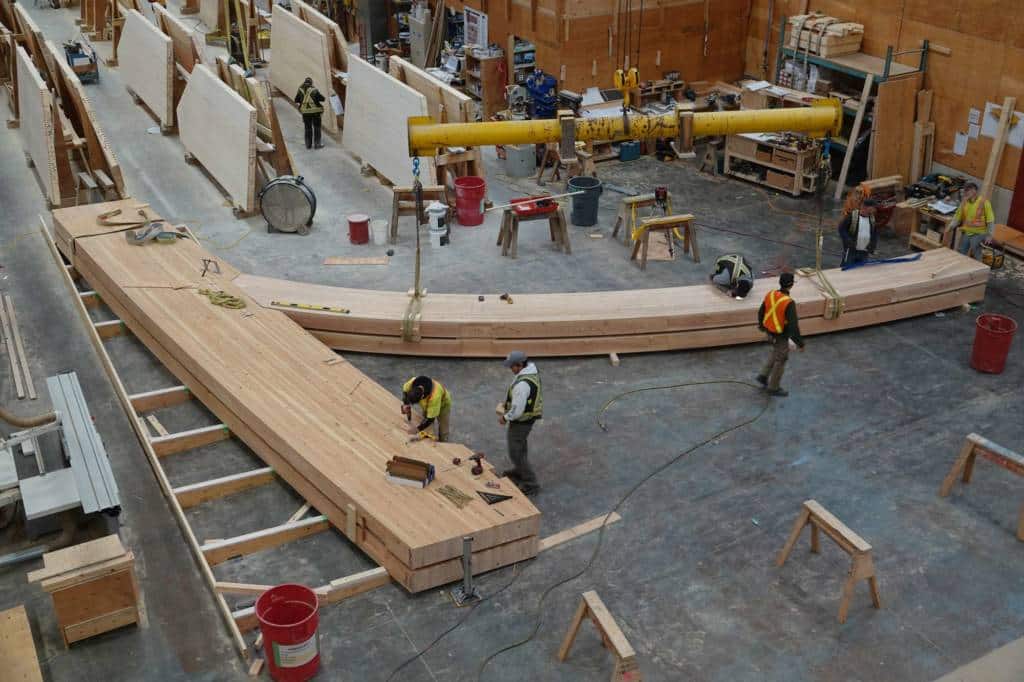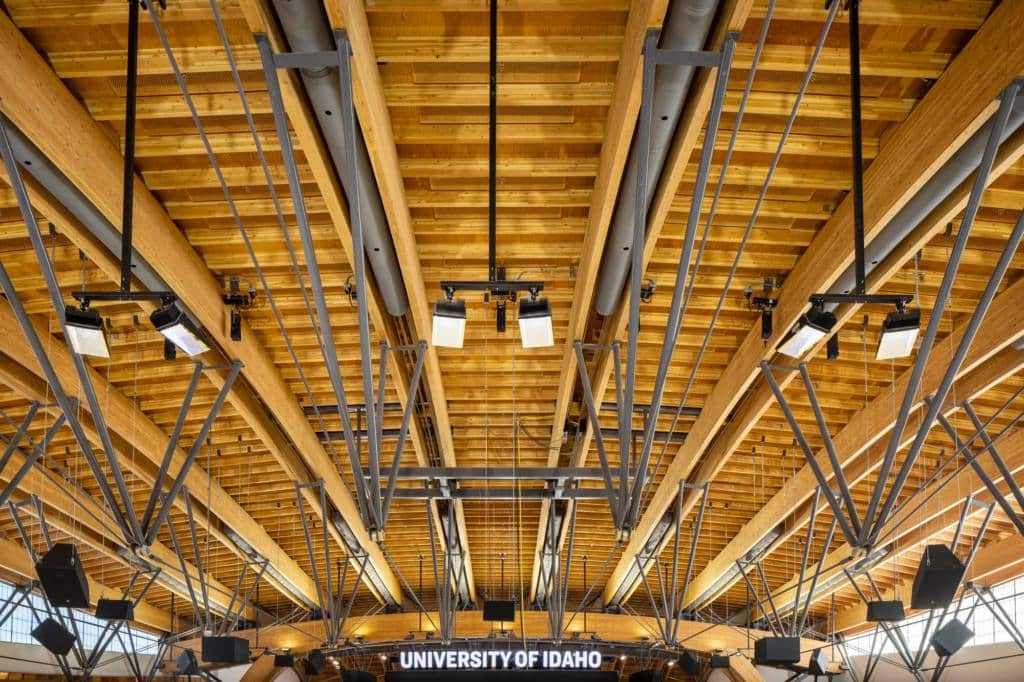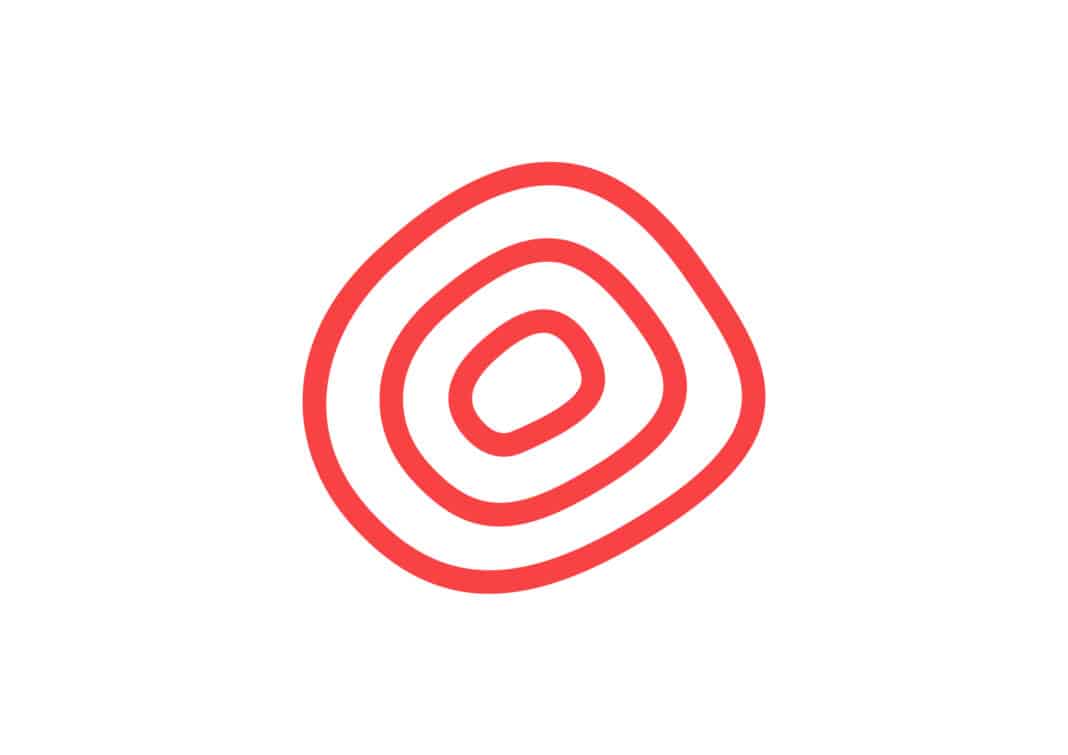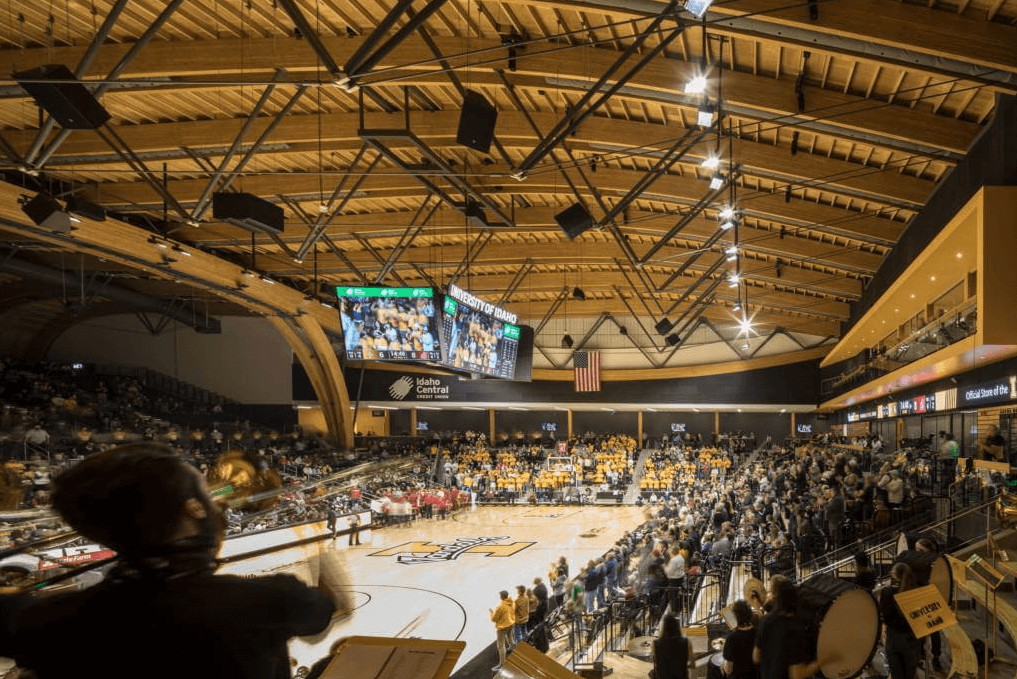StructureCraft has partnered with KPFF Consulting Engineers to design and construct an intricately crafted, dual-curve mass timber roof.
StructureCraft is an engineering, manufacturing, and construction firm specializing in mass-timber solutions. Last month Wood Central reported on its KF Centre of Excellence at Kelowna Airport, which used a timber concrete composite (TCC) and cross-laminated timber (CLT), and dowell-laminated timber (DLT).
As reported by Construction Canada, the roof now crowns the University of Idaho’s basketball arena in Moscow, Idaho.
The project required meticulous development, shaping, and optimisation of the curved roof to ensure its viability for fabrication and construction. The task wasn’t without its trials as they navigated the challenges inherent in a doubly curved structure spanning a large 5,760 square metre arena.
Opsis Architecture, the architects behind this project, envisioned the roof to emulate the undulating landscape of the Palouse region, which spans northern Idaho, southeast Washington State, and northeast Oregon.
The construction incorporated a blend of long-span king-post roof trusses, glulam columns, cross-laminated timber (CLT), and dowel-laminated timber (DLT) floors. All these components were part of the mass timber used for the project.

Inside the arena, the design features 3D timber/steel trusses thoughtfully positioned across the roof. These trusses meet at a distinct timber proscenium arch that defines the intimate space within the vast arena.
Constructed with locally sourced timber, this structure quickly evolved into a cherished exhibition space that underscores the university’s pride and the substantial forest industry of Idaho.
Implementing timber in a double-curve roof and using hybrid timber/steel trusses spanning 45.7 meters posed distinct challenges. However, the engineering teams from StructureCraft and KPFF collaborated closely with Opsis Architecture to devise appropriate solutions.

A major part of the project involved using locally-sourced glulam, which included curved elements produced by two manufacturers in Idaho.
This presented a unique challenge, as these manufacturers had yet to previously handle the precise tolerances required for such an ambitious project. Regardless, StructureCraft’s team, armed with their structural 3D model, successfully produced all necessary geometry and shop drawings to fabricate these curved glulam shapes.
The engineering team leveraged their in-house computer numerical control (CNC) capabilities. They applied layout optimisation techniques to precisely cut the desired shapes from the curved billets supplied by the Idaho manufacturers. Further, they performed a “test fit” for each major assembly to ensure proper fit before shipment to the construction site.

To mitigate the risks associated with high-altitude work, the entire portal frame was pre-assembled on-site, and divided into three components, each weighing over 22,679 kg. The installation of the king-post trusses presented a significant challenge due to their weight and the requirement for a crane within the arena.
A parametric model of the trusses was designed using genetic algorithms. This led to structural optimisation while still adhering to aesthetic objectives. As a result, the trusses achieved superior structural efficiency, substantially reducing the weights of the prefabricated elements. This approach kept the project within budget and played a critical role in ensuring its successful completion.






