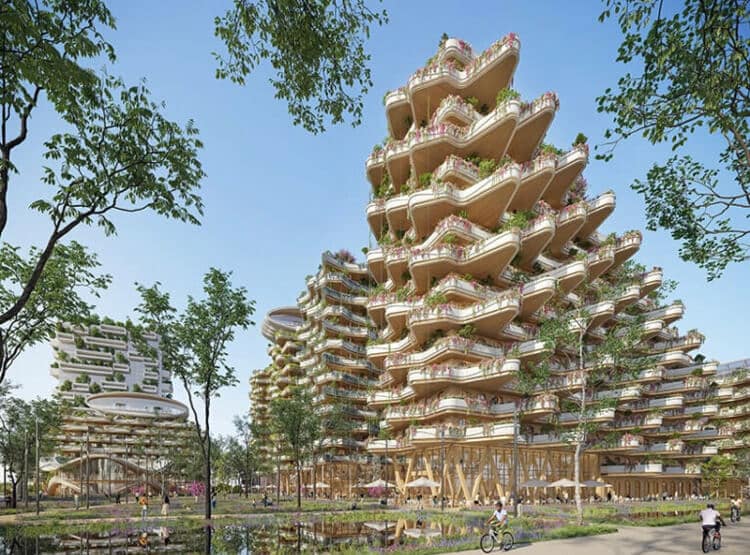Belgian architect Vincent Callebaut has designed a “car-free and timber-rich” urban precinct which will connect Lake Geneva and Piedmont together in Switzerland.
It is, along with Stockholm Wood City, one of the world’s most ambitious timber projects undertaken.
As one of the top 50 ‘Green Planet’ architects, Mr Callebaut has a global reputation as one of the world’s most celebrated ecological architects.
In 2021, Mr Callebet was recognised as the Green Practitioner of the Year by the European Centre for Architecture, Art, Design and Urban Studies and The Chicago Athenaeum Museum of Architecture and Design.
Amongst his most celebrated work includes “The Gate,” a Cairo-based apartment, retail, and office complex featuring nine cylindrical structures covered in plants called “mega-trees.”
During the 2015 United Nations Climate Conference, he delivered the Paris Smart City 2050 project, which saw the City of Light transform into the Green Smart City as part of a push to reduce greenhouse gas emissions by 75% in 2050.
His latest design, “The Greenhouses,” seeks to “reactivate the site’s flower cultivation heritage,” using passive housing design principles and lightweight all-timber construction to create a city oasis.

The scale of the project is incredible: a 117-metre 52,805 m² superstructure known as ‘Cedar Tower’ is the anchor point of the precinct.
In addition, the project will construct 480 apartments across four separate low-rise buildings hugging the park – incorporating a children’s nursery, restaurants, bars, grocery stores, and an office park constructed around the 10,000 sqm urban forest.
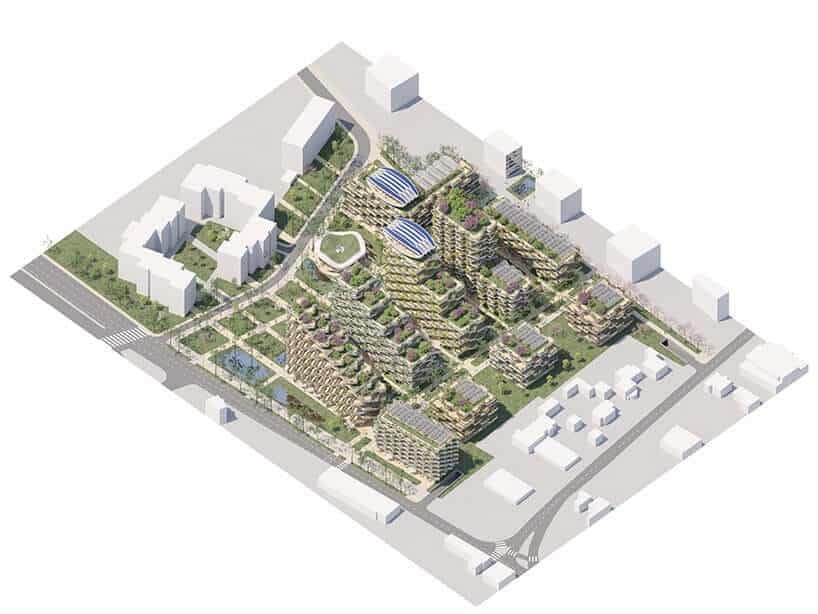
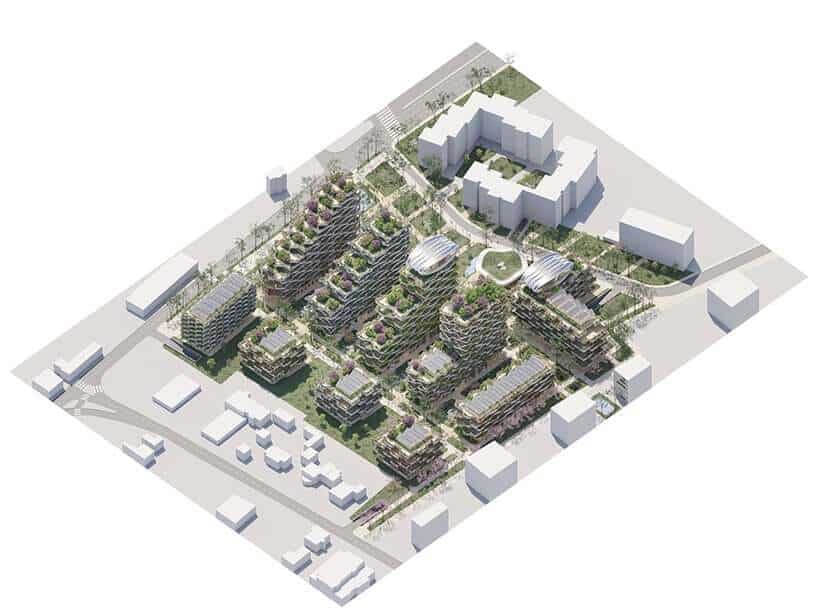
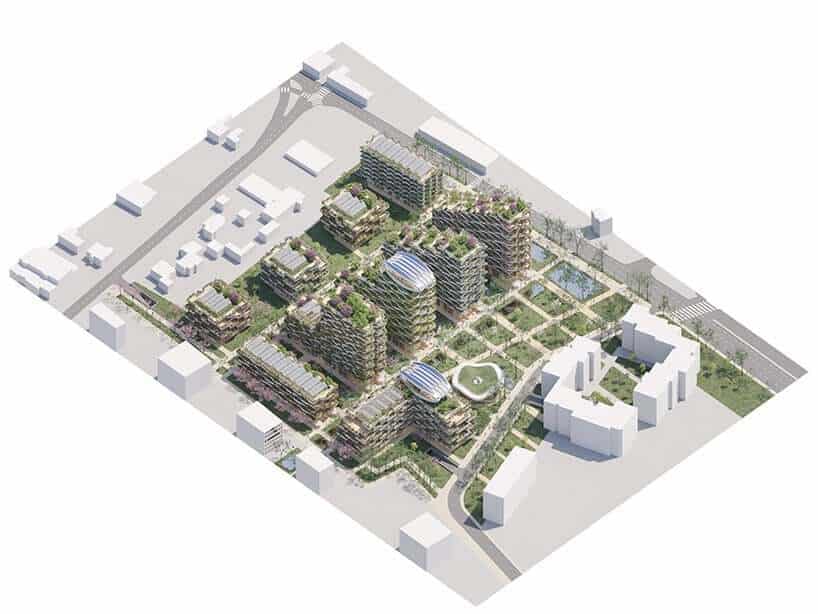
In time, the precinct is forecast to accommodate more than 1,200 residents in the self-contained, futuristic precinct. With more than 700sqm of public panoramic rooftops which can be accessible by the public.

Known as ‘Les Tremplins’, ‘Les Créneaux’, ‘Les Arcs’ and ‘Les Roches’, the apartment buildings have in-house aquaponic farms, which allow residents to operate a “living market” within the precinct.
It optimises planting areas “in the open ground” with mature trees planted extensively in the urban forest and within the green spaces on the rooftops and between the buildings.
More than 30,000 plants and shrubs will be planted in the precinct, capturing 170 tons of CO2 in the atmosphere and creating a ‘carbon-absorbing’ architecture.

“Water plays an important role, materialising through a large valley, which flows into a panoramic water body,” Mr Callebaut said.
“Phyto-purification lagoons and basins dedicated to aquaponics, permaculture, and urban agriculture will take shape between the buildings.”
On the buildings, “rain chains inspired by Feng Shui choreograph the gravity runoff of rainwater from the green roofs to the orchards in the ground via the landscaped balconies.”
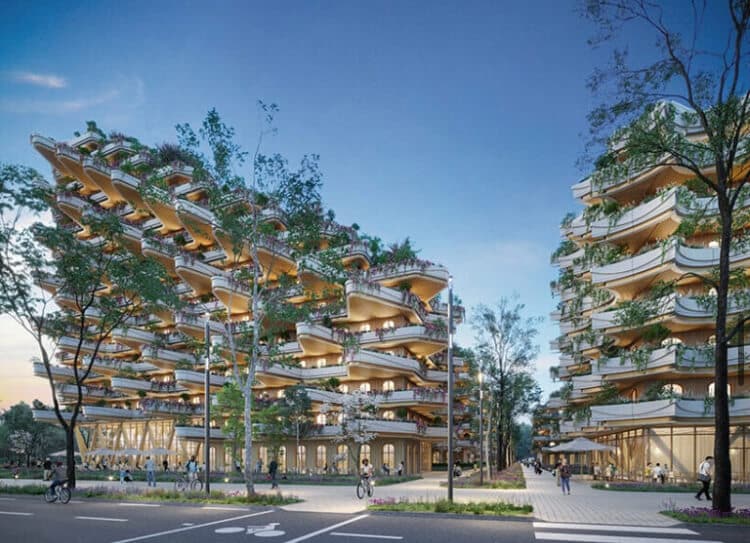
In addition to rainwater retention, osmotic pumps in the basement also filter grey water from the kitchens and bathrooms to ensure a continuous water supply for drip watering, cleaning, and sanitary facilities.
Significantly, the project will use cross-laminated timber as a substitute for concrete and steel.
Mr Callebaut highlights “wood’s slow burn rate, non-toxic combustion projects, and optimal heat insulation” as the ideal choice, with the timber acting as a carbon sink.
Deploying passive house principles at scale, it chose all-timber construction with a flexible framework, allowing for reversible offices/housing configurations.


Using Modular buildings and prefabricated off-site construction, according to Mr Callebaut, “offers the maximum choice to personalise apartments.”
The buildings will also feature distinctive wooden balconies. Southern facades are adorned with blond wood, while northern facades are covered with burnt timber, known as ‘Shu Sugi Ban’, which enhances resistance to fire, insects, and fungi.
“This technique aligns with the Japanese aesthetic of Wabi-Sabi, embracing natural processes and imperfections,” Mr Callebaut said.
Each building will be assigned a specific colour to reflect the colour of a plant species in the park, creating a ‘rainbow gradient’ through the precinct.

Besides CLT, the design also calls for renewable energies to further reduce the carbon footprint.
“First, the buildings benefit from external insulation thanks to materials like thatch, hemp, cellulose wadding, or even wood-wool sourced from local sawmills.”
It will also use green roofs, with biodiverse gardens with veritable fifth facades that make way for ecological corridors favourable to diverse endemic fauna and flora.
“And finally, a biomass boiler and a field of geothermal probes are designed to produce shared hot water at a reasonable price.”
The project is based on a housing concept known as “Sky Villas” – combining the advantages of city living with the intimacy of the countryside.
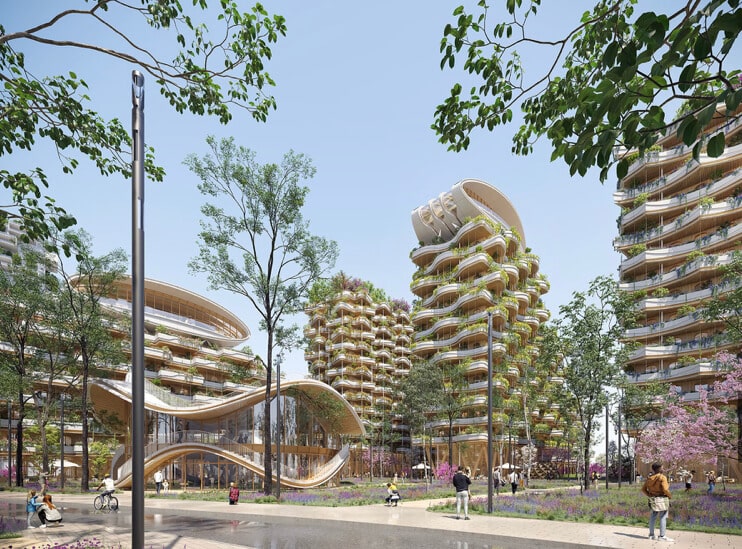
With sloping rooftops and balconies, the duplex terraces and balconies cascade along Lakes Geneva.
“While progressively spreading, this architecture sculpts and magnifies the views of the landscape,” the architect said.
The project fights against what the architect calls “horizontal urban sprawl, and land artificialisation,” with “the buildings integrate the bioclimatic rules by respecting the sun’s path from East to West and the direction of the dominant winds from the South-West.”
“100% of the apartments face south, crossing and multi-oriented to offer the best quality of living.”
Mr Callebaut designs and builds with the future in mind; as a futurist, he invented “Archibiotect”, a new transdisciplinary approach to architecture, biotechnologies and technologies of information and communication.
“Whereas the primary reason of architecture has been to protect man against nature,” Mr Callebaut said, “the contemporary city strives to reconcile human beings and their natural ecosystems.”
“The garden is no longer placed side-by-side to the building; it is the building! The architecture becomes cultivable, edible and sustainable.”
Outlandish and futuristic as they may seem, Mr Callebaut says, the core of his designs is an attempt to address the real threat that cities pose for humankind and our ecological balance.



