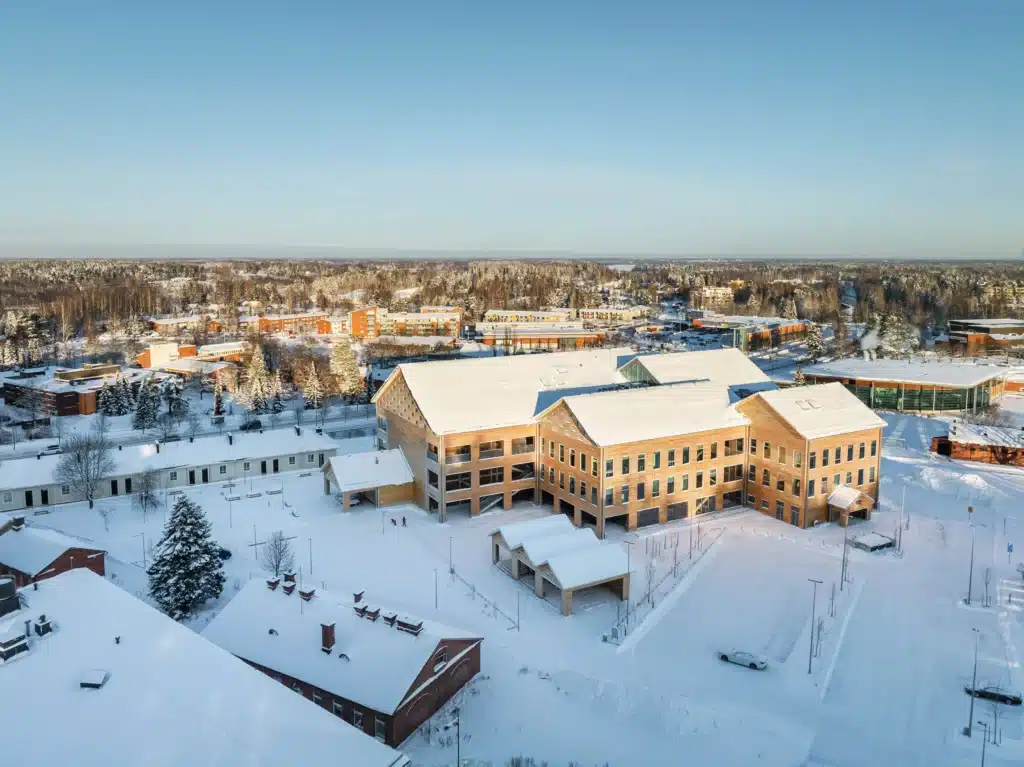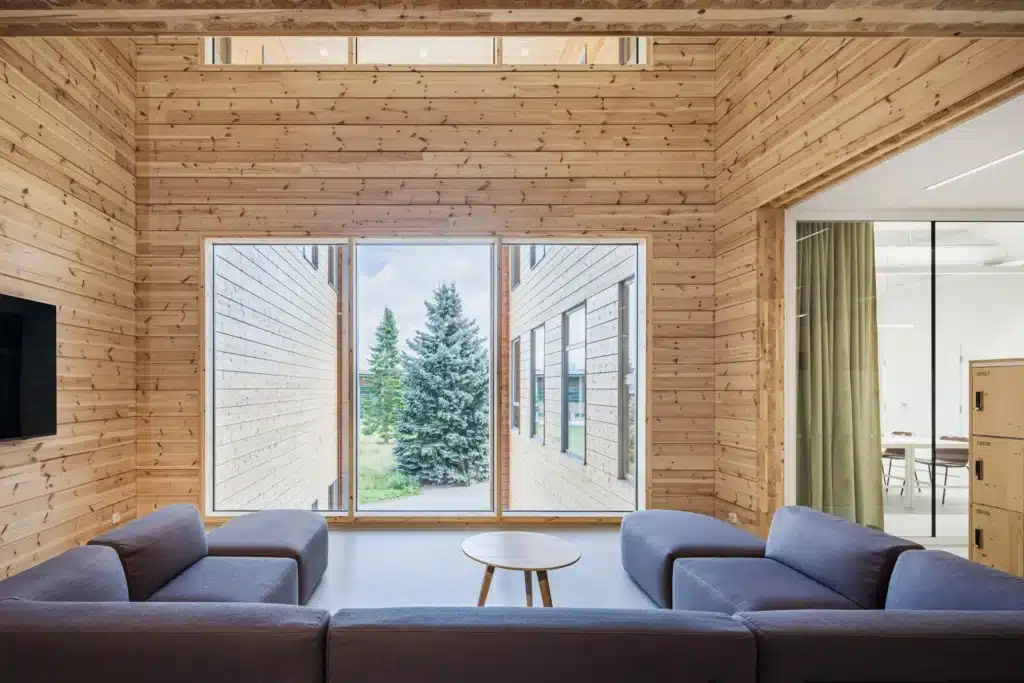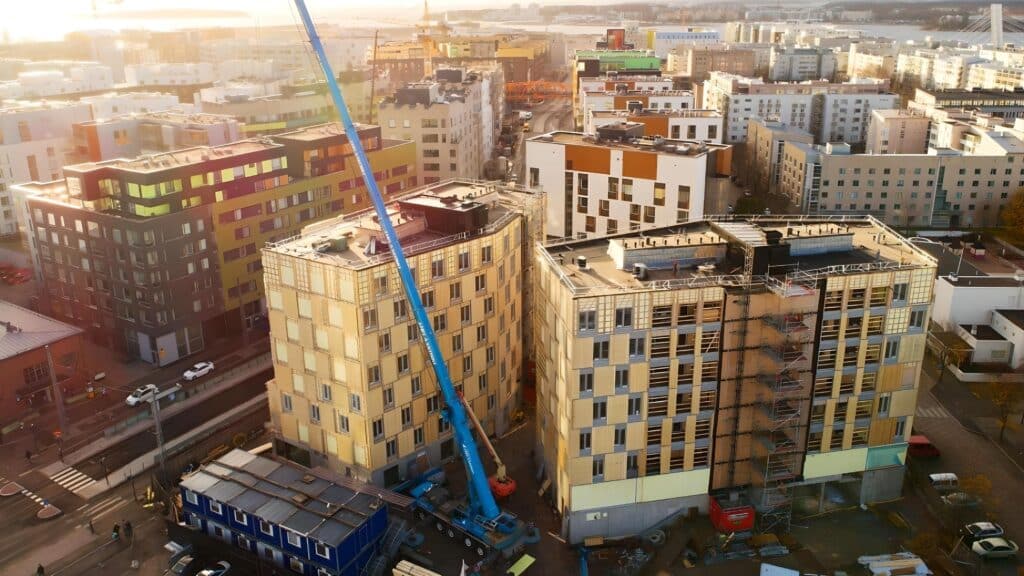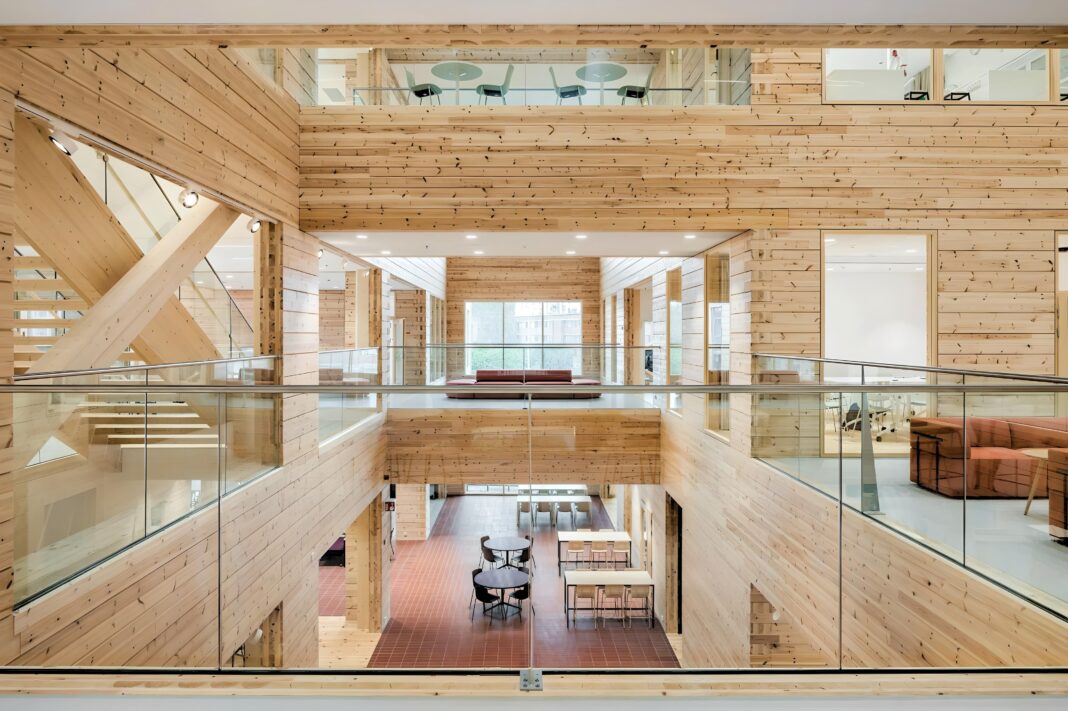One of Finland’s leading architectural firms has taken 5,000 industrial timber logs to build a three-story log cabin, creating a new type of log construction – that combines mass timber with steel and concrete to create a “legacy” project that channels the Golden Age of Finish Art.
Designed by AOR Architects, which secured Finland’s State Prize for Architecture in 2021, the Monio School and Cultural Centre in Hyrylä is located on a former military garrison site. The new building links the gentrified residential area to the city centre.
Inspired by the wooden log villas used by 19th-century artists, the school is a place to “collaborate and share thoughts.” And whilst log construction is typical in small dwellings, Wood Central understands that the project is the first example of the method used in an institutional building.
“The building continues long traditions of building with timber logs in the area surrounding Tuusula Lake, including the lakeside villas of some of the national artists of Finland,” according to Mikki Ristola, a partner at AOR Architects. “It is a fascinatingly simple way of building,” he said, adding that “no additional insulation is needed on the exterior wall.”

Mr Ristola, who in 2015 founded AOR Architects with Erkko Aarti and Arto Ollila, said the building is defined by “the massive timber structure forming both the bearing structure and the insulation, as well as the finished exterior and interior surfaces.”
AOR Architects organised the centre as six interconnected log houses linked by internal streets and bridges. Each of these separate “houses” was topped by a gable roof, which gave the centre a zigzagging profile—the gable ends each containing intakes for fresh air.
On the ground floor, the centre’s public functions, such as an auditorium, sports hall, gallery, and café, are accessed from a brick-paved lobby. Above, classrooms are organised around open study areas that overlook the atrium below and out towards the surrounding area through large windows to reference the nearby neoclassical building.
“The lobby space is used like a library, with open spaces for studying, working and hanging out,” said Mr Ristola. “Different spatial groups are located in the log houses on three floors.”

The solid log construction has been left exposed throughout, demonstrating that the building does not require insulation or finishing. Faceted brick walls line the interior of the sports hall, while in the theatre space, black metalwork and acoustic panels help to isolate the space from the surrounding public areas.
“Log walls are visible and separate from surrounding structures throughout the building, both in the lobby space and inside the spaces around the log house perimeter,” Mr Ristola said.
“Wooden columns and diagonal beams are also left visible, while calmer white surfaces of partition walls and ceilings allow room for the strong materiality of the wooden elements of the interior.”
Building a Wood City: Helsinki developers tackle EU’s taxonomy.
The project comes as Wood Central reported that more than 600 tons of glulam and cross-laminated timber were used in the seven-storey net-zero building as part of Helsinki’s “Wood City” – which opened last week.

The city, built by SRV—Finland’s largest commercial contractor—comprises multiple residential buildings, a new office building, a hotel, and a car park in collaboration with Finnish forest giant Stora Enso.
Designed by Anttinen Oiva Architects, the urban precinct is now attracting global attention. And yesterday, it reached a major milestone with the topping out of its latest office building, the first in Finland to meet the requirements of the EU taxonomy.
- To find out more about the Wood City and other Finnish timber buildings, visit Wood Central’s special feature.






