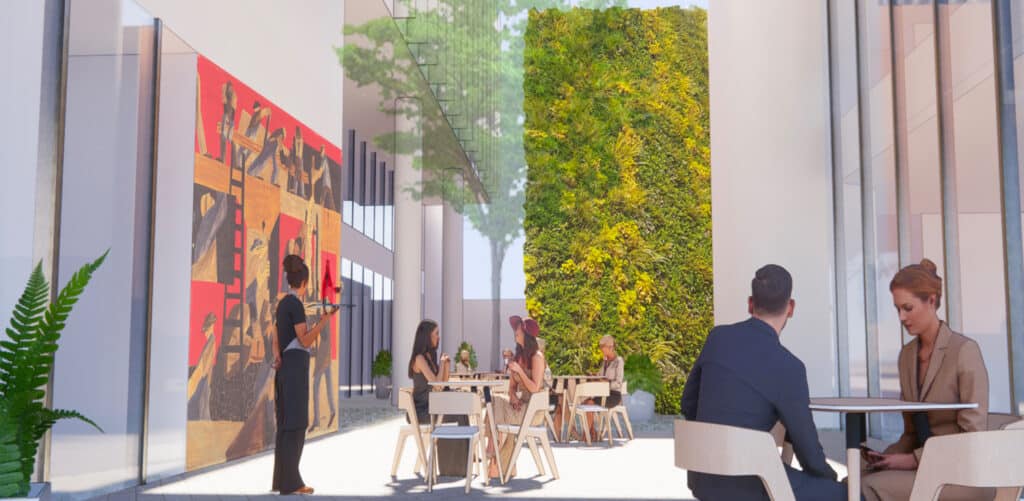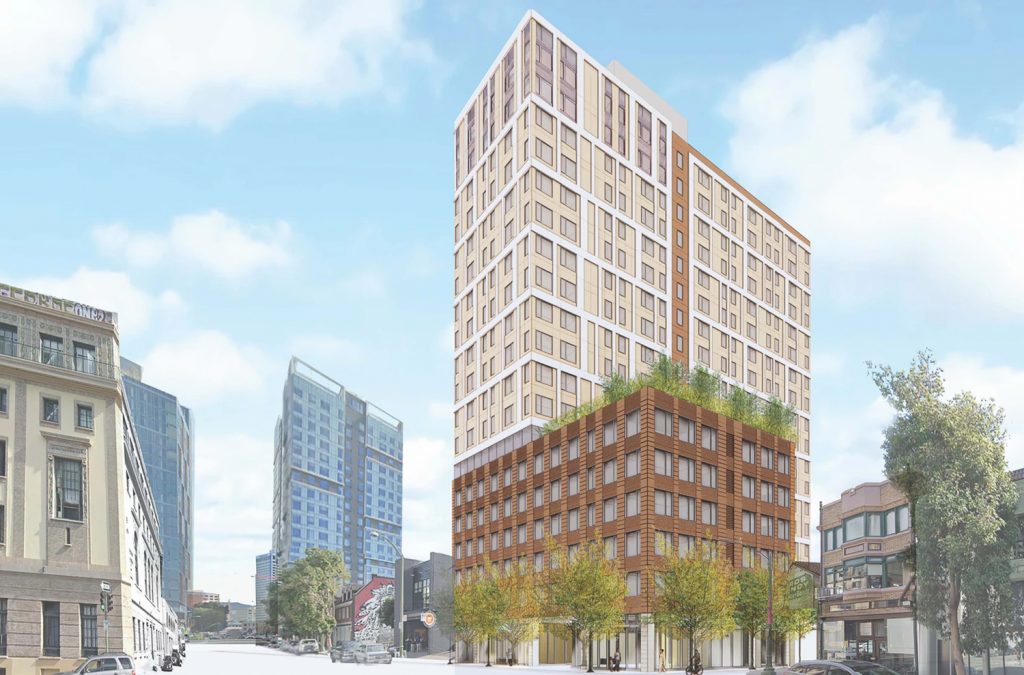The world’s first post-and-plate high-rise building is revolutionising mass timber construction using Freres Lumber’s mass plywood panels.
Located in the heart of downtown Oakland in California, USA, the 19-storey mass timber tower will be one of the tallest and largest of its kind.
‘The tallest beamless mass plywood structure in the world’
Construction on 1510 Webster Street commenced with a single-storey concrete podium, followed by 18 floors of 125 mm thick mass ply panels, each comprising 45 layers of veneered wood.
After just seven months on site, work is nearly finished on the project billed as the “tallest beamless mass plywood panel structure in the world.”
The project is the third mass timber project by the vertically integrated firm oWow, following the five-story addition to 316 12th Street.
Developed, designed, and constructed by oWOW, with assistance from DCI Engineers, the project is also the tallest mass timber building built in a high seismic zone.
The project has moved at a remarkable speed. The design began 18 months ago, and construction was expected to top out by the end of June, after just 8 months, according to DCI Engineers’ CEO and Project Manager Jeff Brink.
The CEO said using mass timber structures would serve as a game changer in the industry, allowing for much faster building and offering a more cost-effective and environmentally friendly alternative to building with concrete and steel.
“This is groundbreaking in terms of environmental impacts, in transitioning from concrete to mass timber,” Brink said.
The tower will have 222 flats, 20% of which will be marketed as affordable accommodation.

He added that mass timber allowed developers to pass cost savings onto the residents. “The goal of developers is to figure out a way to build more residential units at reasonable costs,” Brinks said.
600 more projects: Using Mass Plywood Panels saves time and cost
Mass Plywood Panels (MPP) is a ground-breaking veneer-based cross-laminated timber product that could have transformed North America’s CLT industry if developed earlier.
oWOW Company President Andrew Ball asserts that using MPP instead of concrete and steel has saved the company 15% in overall costs and reduced construction time by 25%.
In addition to the three projects in the San Francisco Bay area, there are more than 600 global projects in the pipeline.

Andrew Dunn, CEO of the TDA, who wrote a report exclusively for Wood Central from the International Mass Timber Conference in Portland, explains:
“MPP’s unique construction and performance advantages make it a game-changer in the world of sustainable construction materials,” he said.
The panels are made of 25 mm lamella, each with nine layers of 3.7 mm veneer. The thin layers are engineered and oriented to optimise the wood’s natural strength and dimensional stability.
MPP can outperform Cross Laminated Timber panels
According to Mr. Dunn, this innovative design enables MPP to outperform CLT panels of similar dimensions; they are manufactured as large as 3.6 m wide and 14.6 m long, with thicknesses available in 25 mm increments, ranging from 50 mm to 300 mm.
F16 grade MOE (Modulus of Elasticity) values for MPP are comparable to standard F16 Joist panels, with 1,400,000 psi and 9.6 MPa, respectively. Mr Dunn explains:
“MPP is produced by scarfing cross-banded LVL together, creating a cross-laminated timber product. The primary bond for each LVL lamella uses phenol-formaldehyde resin in a hot press, similar to standard LVL or plywood production.
“A melamine-formaldehyde cold-press resin is employed in the secondary cross-lamination process.” Mr Dunn continues:
“A fascinating aspect of MPP’s manufacturing process is the cutting of the scarf joint. Three robots perform a synchronised ballet to cut scarfs at each panel end, showcasing the marriage of technology and timber innovation.”
The innovative system, which supports the mass plywood panel on its edge, eliminates the need for beams, reducing the number of elements to move and install.
Post-and-plate systems are the next big thing in mass timber, resembling concrete flat plates, and The University of Oregon is currently testing an example of this system.
1510 Webster Street will feature at Timber Off-Site Construction
The project will be one of the projects featured at the Timber Off-Site Construction conference, which will be hosted in Melbourne, Australia 11 and 12 September 2023.
Highlighting the power of the MPP system, the theme for 2023 is “Timber & Technology – The Zero Carbon Future” and will build on the themes discussed in several of the conference’s keynote presentations.
According to Mr. Dunn, the 2023 organiser, the conference is now accepting partnership, sponsorship, and exhibition proposals before registrations open up for delegates.






