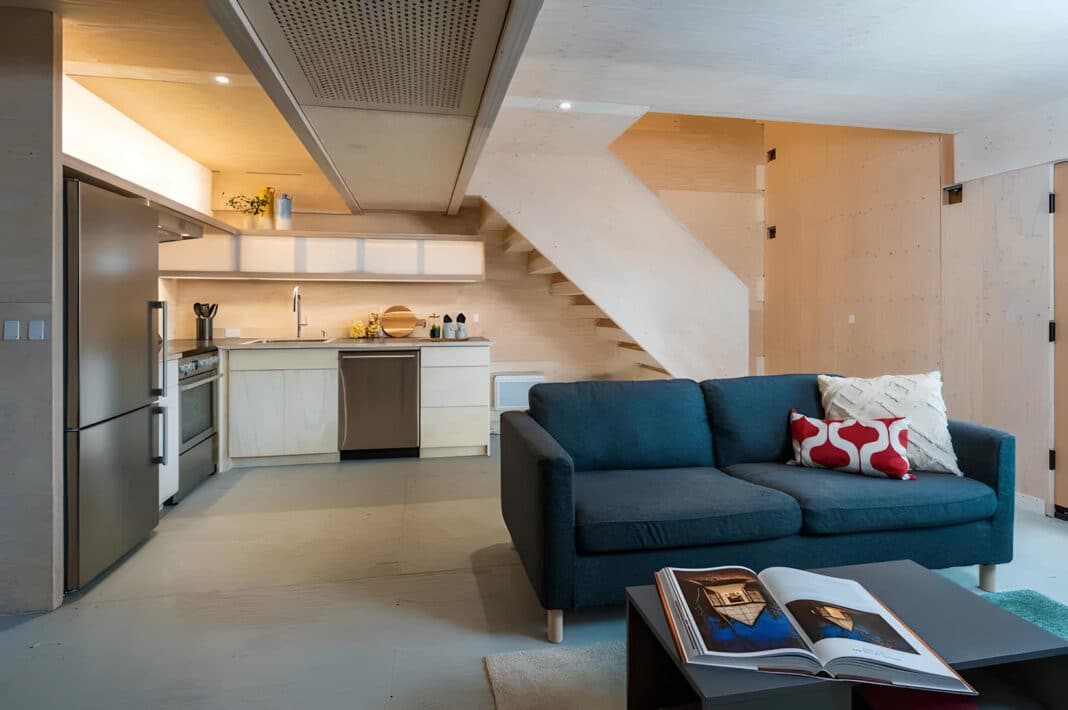Forget framing houses with two-by-fours; the next generation of two-houses could be pieced together like a gingerbread house, with researchers at the TallWood Design Institute – an Oregon-based research institute backed by the US government – kitting out a new home with mass plywood panels made by Freres Engineered Wood.
The two-bedroom demonstration home is leaving a big impression. For starters, it demonstrates a new construction model that could help with housing shortages, the economy, and wildfire mitigation, said Judith Sheine, a professor at the University of Oregon’s School of Architecture and the institute design director who led the project with assistant Professor of Architecture Mark Fretz.
Ms Sheine hopes the project will encourage architects and builders to consider mass timber, the products made from cross-laminated layers of veneer or lumber that the institute researches and tests for prefabricated housing. “This prototype marks a big step forward”, Sheine said, “a new solution to address Oregon’s housing crisis, especially affordable options known as middle or workforce housing.”
“Visitors have been enthusiastic about the prototype, and several have asked how they can get one,” she said. “Hopefully, this will lead to the production of prefabricated mass timber housing in Oregon.”
“In the future, your new home could arrive in a flatpack like an Ikea bookshelf. A crew with a small crane called a telehandler would assemble the pieces — more quickly and efficiently than traditional construction.”
Judith Sheine, a professor at the University of Oregon’s School of Architecture and the institute design director
Designing for the future
Fretz, the co-director of the University of Oregon’s Institute for Health in the Built Environment, led the crew that built the house. “A computer model is one thing,” Fretz said. “But now you can walk through it and experience a new kind of house and a working concept for housing in Oregon.”
Comfortable, light, and replete with exposed wood, local news broadcaster News 21 said the mass plywood panel home has become a popular place for lab workers to share lunch, meet, and conduct Zoom calls. Throughout the building process, Fretz’s team tested construction techniques, tweaked the design and made discoveries. Developing a full-size version has been invaluable.
For instance, the team was initially concerned that extensive natural wood might be aesthetically overwhelming. It’s not. Working with a scale model also helped them try out ideas for lighting, electricity, windows and more.
The panels, stronger than cross-laminated timber and lighter than steel, were manufactured by Freres Engineered Wood in Lyons, a small town east of Salem. They were then fabricated in the Emmerson Lab using a computer numerical-controlled machine that cut the mass plywood panels into predesigned shapes. The institute helped Freres develop the new product, manufactured with a one-eighth-inch tolerance—much more precise than conventional home construction.
Speaking to News 21, Fretz wondered if precision would be a challenge, but fitting the pieces together was surprisingly fast and easy. Infrared camera testing revealed that the tight-fitting panels reduced drafts, making the house energy efficient.
It’s also efficient with space.
The interior panels are 2 inches wide, whereas a typical stud frame wall is more than twice that. There’s more room inside than the exterior might suggest. The house is also more fire-resistant than a conventional wood house and is designed to be seismically resilient.
Freres ‘ thinner panels are more cost-effective because they use less fibre than a standard cross-laminated timber panel—the most commonly known type of mass timber. If the new model takes off, automation and efficiencies of scale will drive costs down, Fretz said. Just-in-time delivery will also eliminate the extensive lumber inventories required by traditional construction supply chains.
Institute researchers hope the new building products will also transform how Northwest forests are managed. To reduce wildfire, mass timber houses can be produced with small-diameter logs removed. Freres’ mass plywood facility can use logs with tops as small as 5 inches in diameter.
As they show off their model home, institute researchers already have begun work on a second prototype to be built outside the lab. The outdoor version will include insulation and cladding and enable thermal and acoustic testing.
A contractor will build version 2.0, which will help the team develop more accurate estimates of construction costs and streamline the process based on input from construction professionals. As the design details are optimized, the Oregon Department of Land Conservation and Development has been working with Oregon cities to update building and zoning codes to accommodate the novel approach.
Eventually, the home designs will be available for free to the public. For those wondering when they can move into a mass plywood-panel home, the project team is working on version 3.0, a pilot project in Burns – a four-unit cottage cluster in combination with a nonprofit organisation, Regional Rural Revitalization.
- To learn more about mass plywood panels – now used in future tall timber buildings, click here for Wood Central’s special feature.






