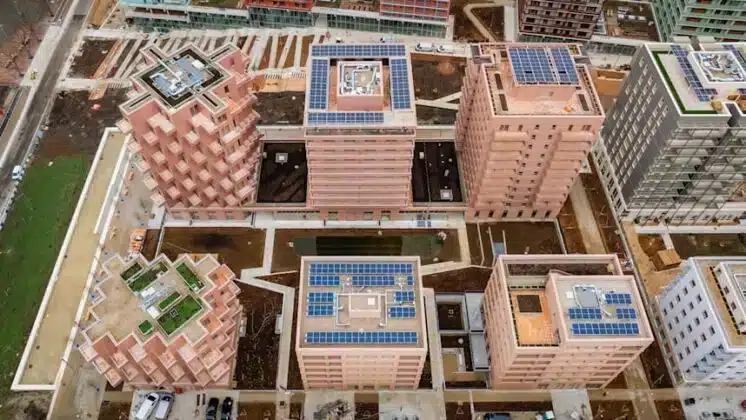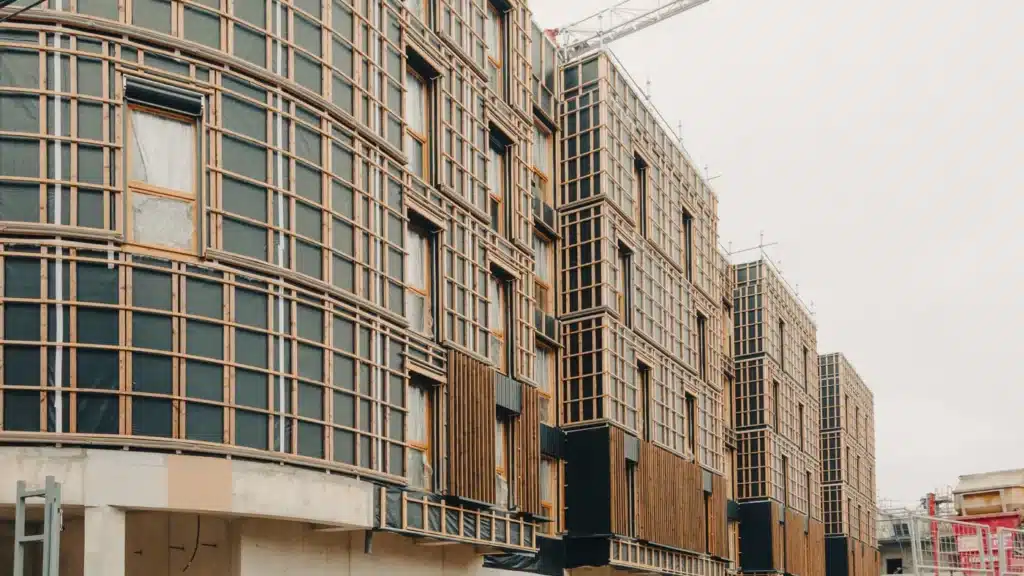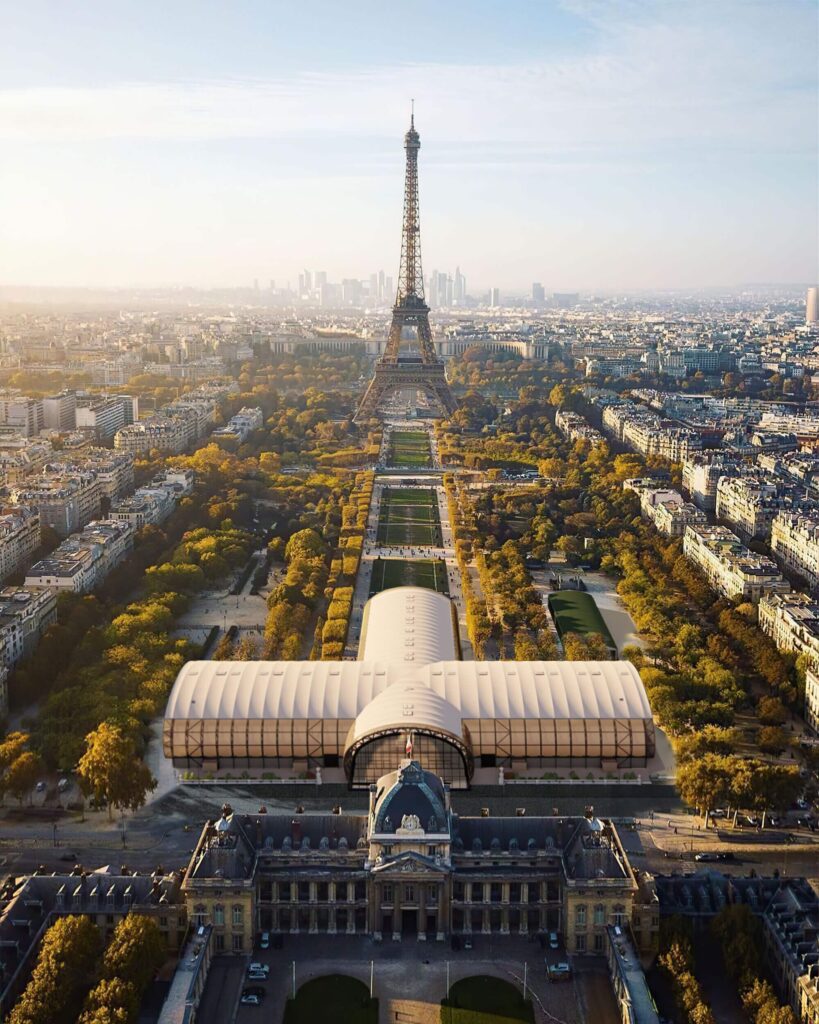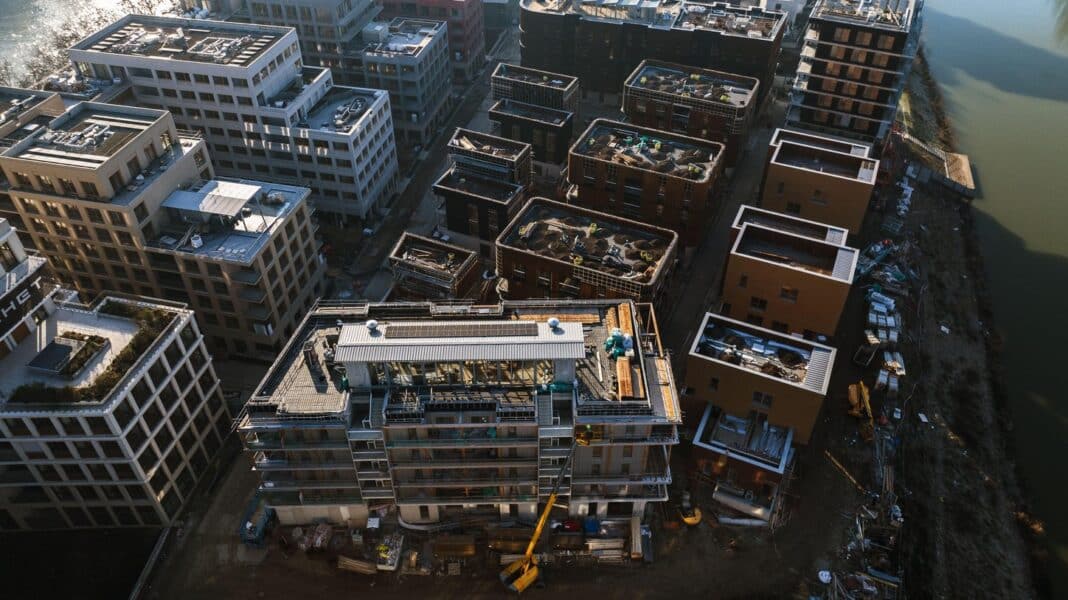More than 45% of the new Paris Athletes Village is made from timber, with a large portion prefabricated and installed on-site, “choosing the best construction methods to achieve an exceptional project in record time.”
That is according to Thomas Charmasson, President of Gipsen-Roux, the contractor responsible for one of the most impressive games infrastructure projects ever built.
Seven years in the making, the Village— is close to opening after Paris 2024 President Tony Estanguet and French President Emmanual Macon last month announced that major works had now finished —costing €2 billion, billed as the most eco-friendly Village ever constructed.
It includes 14,250 beds, 8,200 fans, and 5,535 sofas. Two athletes share 1,300 12-square-metre rooms, many sandwiched by laminated veneer lumber floors and ceiling panels.
According to President Macon, the build “was completed on time, on budget and with exemplary social and environmental responsibility,” despite “COVID, two years of inflation and the war in Ukraine.”
Last month, Wood Central reported that the Paris Games, the first to commit to carbon neutrality, is dedicated to becoming the first wooden games – using the showpiece to double the number of timber buildings under construction from 16.8% in 2020 to more than 30% in 2030.
However, while much of the attention has centred on the new Aquatics Centre, considered the main architectural icon for the games, the new Village could leave an even greater legacy post-games. Indeed, the model is already being embraced as an option by organisers ahead of the Milan 2026 Winter Games and the 2032 Brisbane Summer Games.

That’s because the Village, located on a 52-hectare site straddling the towns of Saint-Ouen, Saint-Denis, and L’Ile-Saint-Denis, will be repurposed from the Empreinte phase into residential and commercial Heritage phase accommodation after 2024.
“These kinds of wooden structures have many technical and regulatory challenges, and they need to be carefully integrated,” according to Luc Boyer, a partner at Gustave who designed the Village’s timber elements.
“We had to manage several aspects, including building tall structures from wood, using prefabricated elements, creating flexible apartment layouts, and ensuring fire safety…we also had to consider sound insulation and to maintain the thermal performance,” he said, adding that “this had to meet France’s intricate set of rules and regulations.”
To achieve this, the project team – which also included Pichet Group / Legendre immobiliser / Solideo (the client), PPX, Fabrice Commerçon and Ibrahima N’Doye (the architect), turned to offsite manufacturing to accelerate the construction.

Offsite-manufactured elements have several advantages over traditional construction; prefabricated elements help optimise and minimise the logistics and delivery of materials to the construction site while reducing carbon emissions from transport.
“As the installation is fast, nuisance and disruption can be eliminated,” the project team said before adding, “Quick element installation also speeds up the overall construction process, reducing the risk of bad weather during the construction phase.”
Prefabrication and offsite manufacturing have been the organisers’ secret weapon. Hangars filled to the brim with wooden components have been used to put the finishing touches on more than 35 venues across the city.
“With some of our products,” Frank Mathis, the president of Mathis, said last month, “we assemble the pieces twice as fast as we fabricate them.” The result is venues like Grand Palais Éphémère, the host of Judo and Boxing, which built a mass timber superstructure in just nine months.

For the Village, the design team opted for several new and innovative systems. One is Metsä Wood’s Kerto-Ripa, a system that uses the Finnish company’s Kerto® LVL (laminated veneer lumber) products to create prefabricated load-bearing floor and roof elements.
“Kerto Ripa elements consist of Kerto S-beams and Kerto Q-panels to form hollow box-shaped or T-shaped structures. These elements can be insulated, fire-protected, and finished according to the client’s specifications,” according to a Metsä Wood case study, adding that “the technology offers several structural advantages for the contractor, such as high strength, lightness, fast installation, reduced material consumption, long spans, and design flexibility.”
The system was selected for three construction projects in the Village— equally 73 apartments and 3828 m2 of floor area built with Kerto-Ripa box elements using only 268 m3 of Kerto LVL. “This means that the average use of Kerto LVL was only 0.07 m3/m2, which underlines the material efficiency of Kerto LVL,” Metsä Wood said.
“These products (were preferred to CLT) because they are lightweight, have large panel sizes and can carry heavy loads,” with “the structure and properties of the system making it extremely material-efficient and it is needed less in volume compared to other wood materials.”
- For more information about the Paris Olympics and its legacy, visit Wood Central’s special feature.






