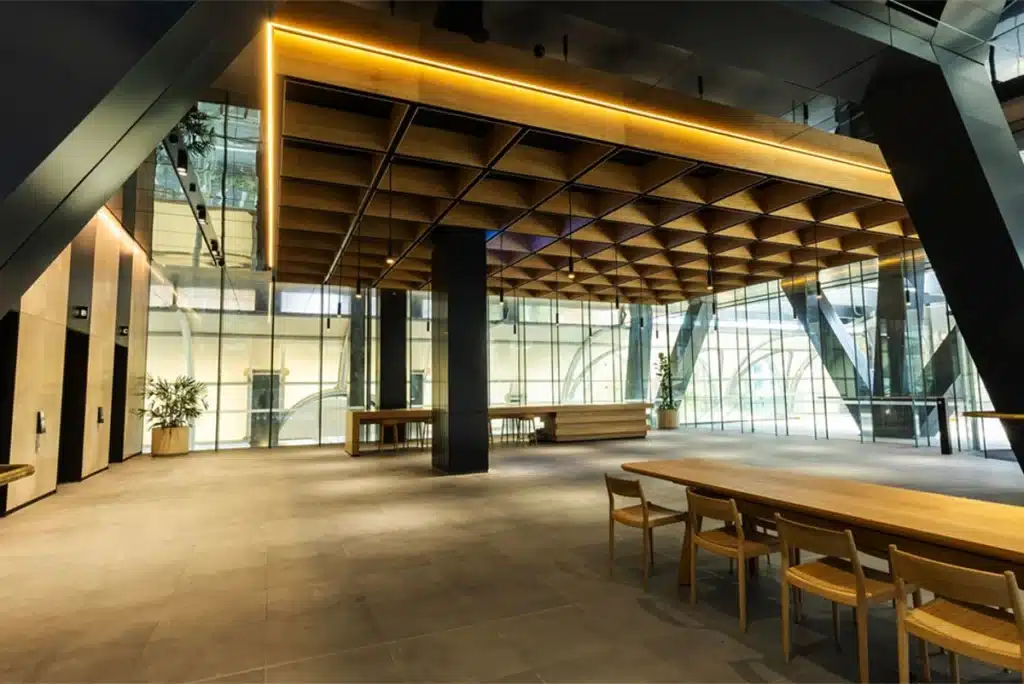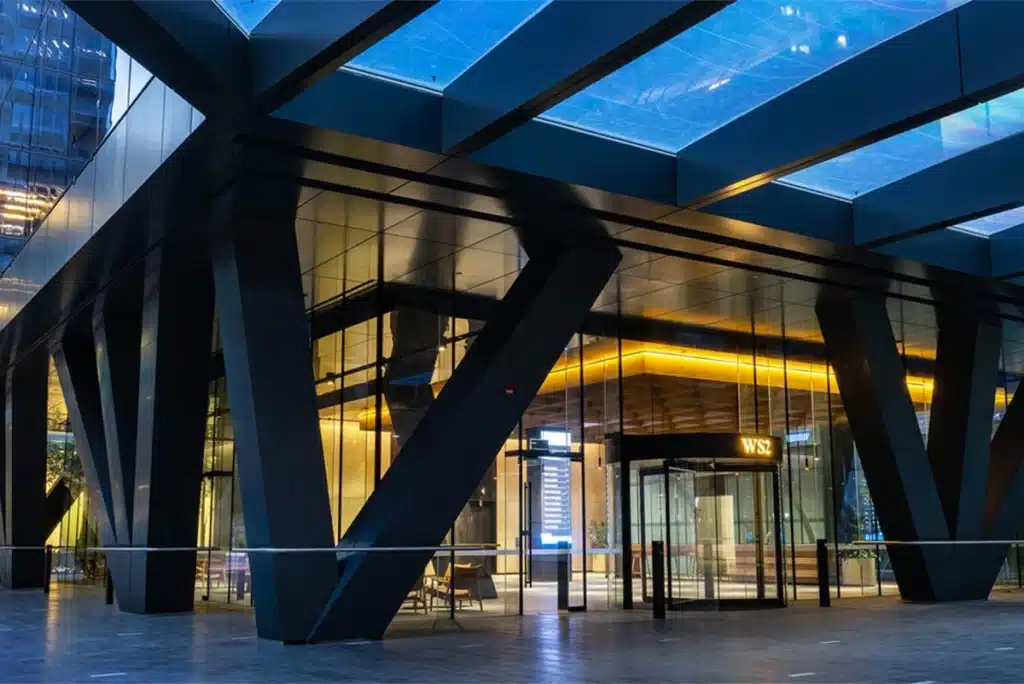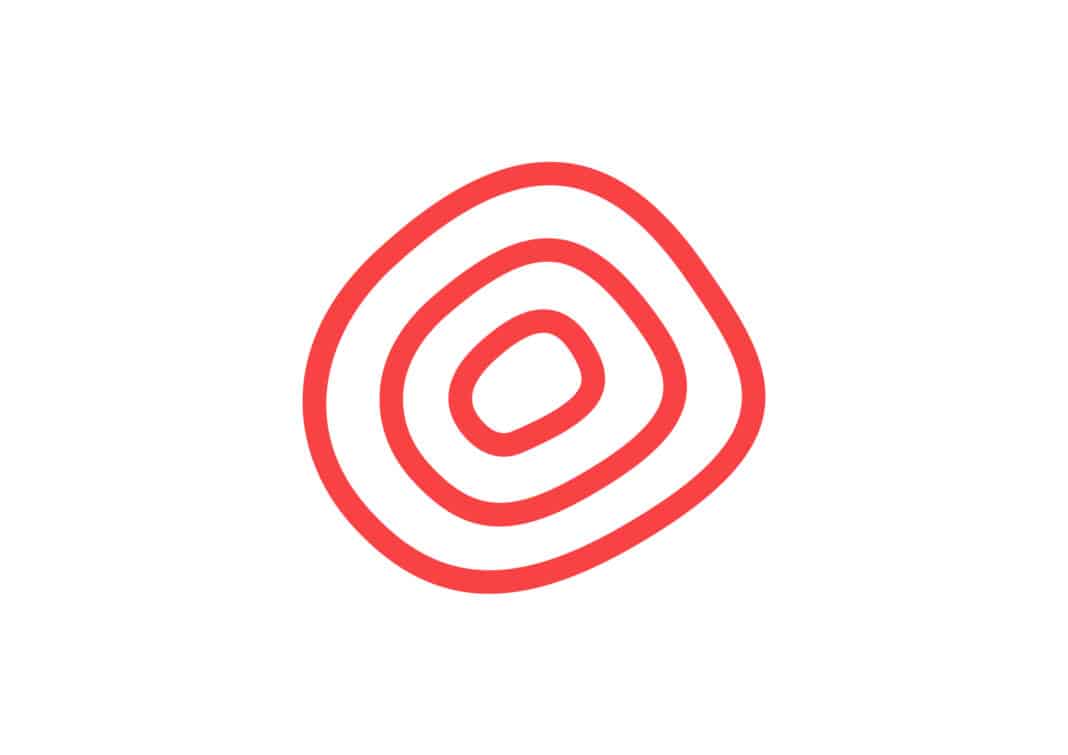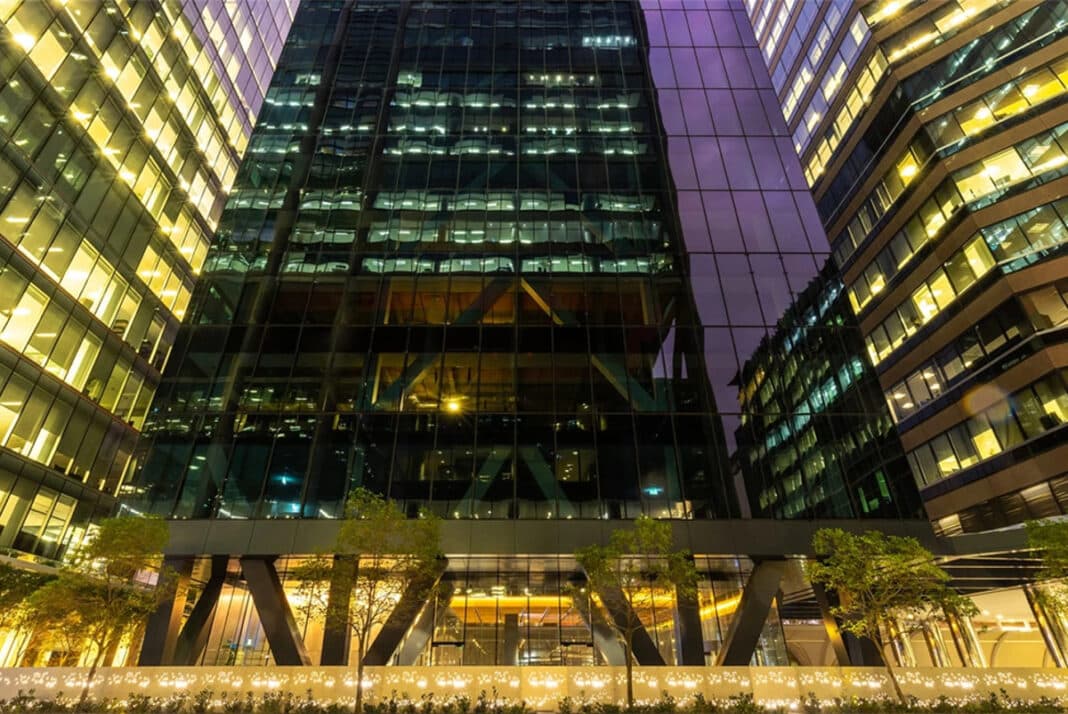Dating back to the early 1990s, WS2 has housed a popular concrete car park for Perth-based visitors and workers. In 2017, GDI Property Group purchased the property but faced a complex challenge: creating a 12-storey building with 9,500 square metres of net lettable space while preserving the underground car park.
That’s when global engineering giant Arup developed an innovative building system that fully integrated cross-laminated timber floor plates into a steel frame, resulting in a 70% reduction in embodied carbon – or 7 million tonnes of C02 emissions equivalent.
Designing 12 storeys on top of an existing carpark required careful design alignment to balance the weight each building section carries. Designing the new building to fit the existing building structure, Arup designed sloped load transfer beams, connecting both buildings using a diamond-shaped steel bracing system on the outside of the building. The result is an elegant engineering design that balances the building’s load without adding extra mass to the design.

“While CLT is light enough for an existing building to carry, by nature, the material’s low density makes it more prone to vibration,” according to an Arup case study. “Our team designed the base build with in-floor dampers – usually only installed in a building’s fit-out. Like a shock absorber in a car, the dampers stabilise the building by controlling floor vibrations and building displacement and keeping people comfortable and safe during seismic activity.”
The result is a $57m building, which achieved practical competition last June, that is not only one of the greenest in Australia but also one of the most efficient: “The use of timber flooring, the existing thermal plant in (the neighbouring) Westralia Square 1, the existing foundations and the installation of solar panels on the roof are some factors contributing to the sustainable superiority of WS2,” according to GDI Property Group.
“Using timber as a building material, we have delivered a lower carbon building while extending the tower to 12 storeys, three stories higher than under a conventional concrete structure,” according to Arup Principal and WA Leader Lewis McDonald. “The solution avoided the demolition of the existing building, ensuring a reduction of embodied carbon and setting a new benchmark for sustainable buildings in WA.”

According to David Ockenden, GDI’s Head of Development, “WS2 is a game changer for the way office towers and other buildings are planned and constructed in Western Australia and for tenants serious about environmental, social and governance (ESG) targets and obligations.”
“With WS2, GDI has shown that timber hybrid construction is not only feasible in WA but also has significant benefits,” Mr Ockenden said. “It is a methodology we will continue exploring, refining, and considering for our future projects in Perth and the East Coast.”
Timber construction is on the rise in the West, with developers using cross-laminated timber in build-to-rent projects, Boola Katatjin – the Southern Hemisphere’s largest mass timber construction project, and C6, Grange Development’s 50-storey ‘plyscraper’ still in development.
- To learn more about WS2, visit Arup’s special feature on the project.






