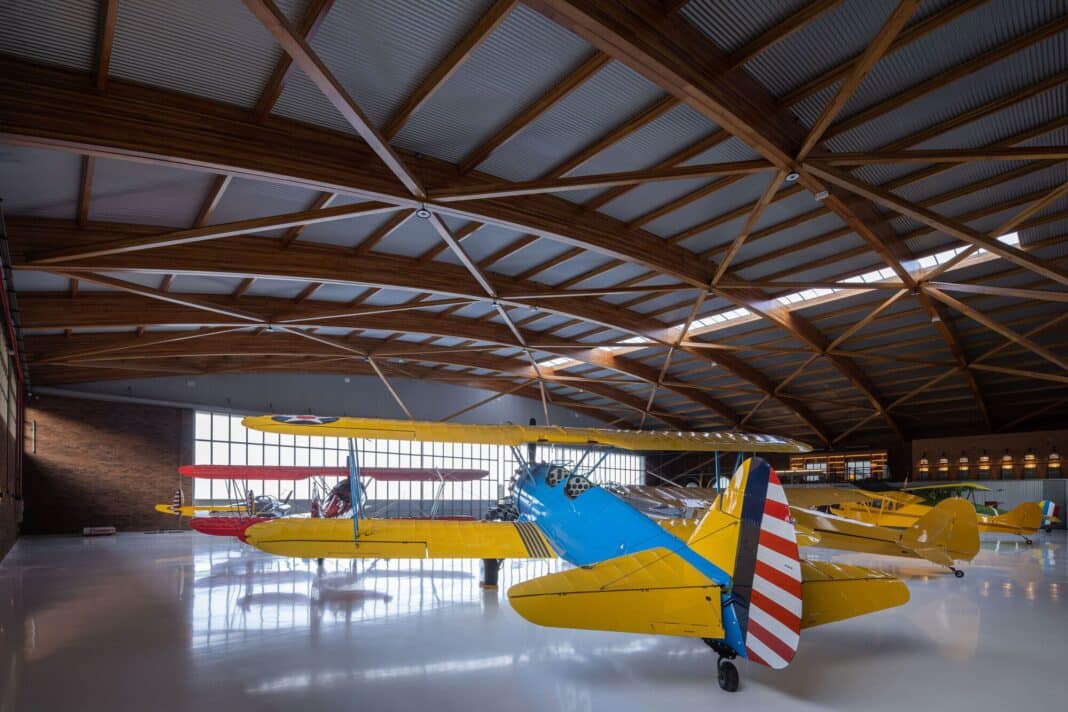The Hangar Museum, designed by Nola Arquitetura and constructed by Trapp Ferreira showcases the potential of mass timber construction – and it might just be the most impressive mass timber project that you’ve never heard about.
As one of the largest wooden free spans ever built, the museum deserves global attention for its innovative design, utilization of sustainable materials, and exceptional craftsmanship.

Housing a collection of historic aircraft, the project’s unique challenges, including the region’s strong winds and cold fronts, were overcome through the clever use of laminated eucalyptus wood arches and a curved roof design.
Design Methodology: Tackling Climatic and Structural Challenges
The climatic conditions of the area presented significant challenges to the design team, as the region frequently experiences strong winds from cold fronts and cyclones.
The program requirements also called for a total free opening of the gate measuring 38.7 meters.

To address these issues, the architects chose to use laminated eucalyptus wood arches supported on concrete side pillars, which raised the ceiling height at the ends.

This solution allowed for a free span of 50 meters and a curved roof that maximized the use of the internal area, while also providing space for a mezzanine level.
The result is a structure that is not only visually striking but also highly functional, offering a suitable environment for preserving and maintaining the museum’s aviation collection.
Innovative Use of Glue Laminated Timber (GLT): Sustainable and Strong Materials
The Hangar Museum project highlights the potential of GLT as sustainable and strong materials in large-scale construction.
GLT is a versatile and durable engineered wood product made by gluing together multiple layers of timber.
It offers several advantages, including high strength-to-weight ratios, dimensional stability, and resistance to moisture and decay.

In addition, GLT also has low embodied carbon.
By displacing emissions-intensive materials like steel and concrete, it can significantly reduce the “embodied carbon” in buildings, making it an ideal choice for sustainable construction.
The use of these materials in the Hangar Museum allowed the architects to achieve the necessary structural integrity while also demonstrating their commitment to environmental sustainability.
Ita Construtora: A Trusted Wood Supplier and Collaborator
Ita Construtora played a vital role in the successful realization of the Hangar Museum project. As the manufacturer, Ita Construtora supplied the GLT ensuring that the materials met the required quality standards.

By working closely with the design team, Ita Construtora helped ensure that the project was executed faithfully, adhering to the original design intent and overcoming the various challenges posed by the site and program requirements.
Energy Efficiency and Environmental Considerations
In addition to its use of sustainable materials, the Hangar Museum also boasts energy-efficient features such as natural ventilation, effective insulation, and daylight optimization. The building’s design reduces its reliance on artificial lighting and mechanical cooling systems, further minimizing its environmental footprint.

The curved roof design facilitates the collection and storage of rainwater, which can be reused for irrigation or other non-potable purposes. This holistic approach to sustainability makes the Hangar Museum a prime example of how innovative design can contribute to both environmental stewardship and functional efficiency.
Conclusion: Potential for Global Recognition, Impact, and Preserving History for Future Generations
The Hangar Museum showcases the potential of GLT in addressing unique climatic and structural challenges. This innovative design not only sets a new benchmark for mass timber construction but also inspires architects and engineers worldwide to explore the environmentally friendly building material with low embodied carbon. By incorporating sustainability, the museum ensures the preservation and enjoyment of the historic aircraft collection for future generations, all while promoting a greener, more sustainable built environment.







