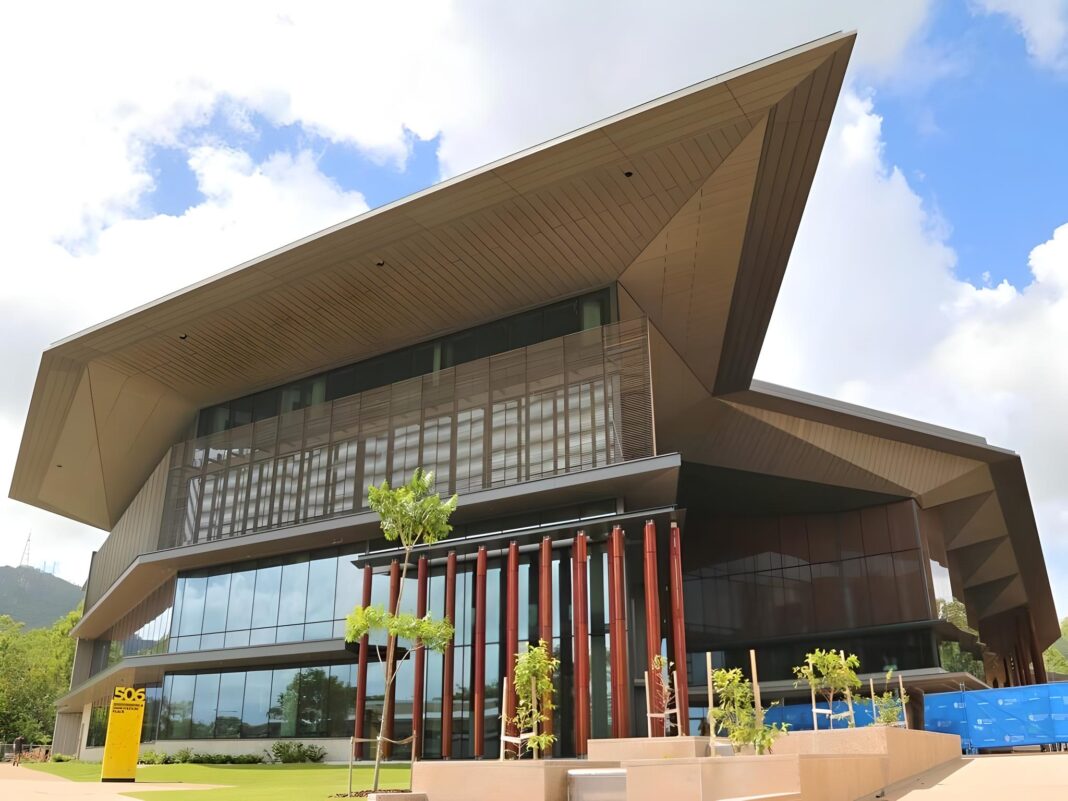James Cook University unveiled its new “game-changing” campus after JCU Vice Chancellor Simon Biggs welcomed its first cohort of STEM students to its new $100m Engineering and Innovation Places (EIP).
The four-storey, 9,400-square-metre building incorporates 23 new lab spaces, industry engagement and garage space, workshops and multi-modal studio and conference rooms, all housed under a roof that uses Queensland manufactured glulam timber.
It comes as enrollments in engineering courses have surged in recent years, with JCU reporting that enrollments in engineering-related courses are “up more than 49%,” with the EIP “no doubt enhancing the learning experience for those students.”
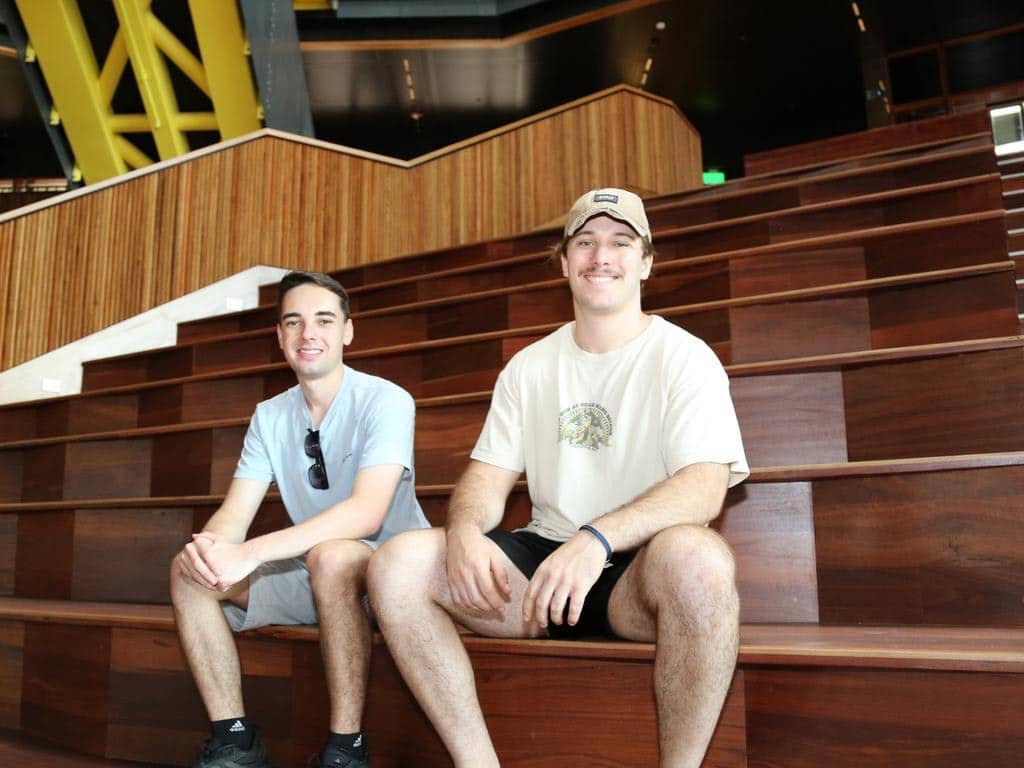
Professor Biggs said, “The EIP is a game changer for our students and academics, offering unparalleled access to resources and equipment being used in the industry right now.”
“Whether you are studying information technology, engineering, mathematics or any number of related fields, EIP will be a focal point for innovation where students will be able to push the boundaries of what is possible,” he said.
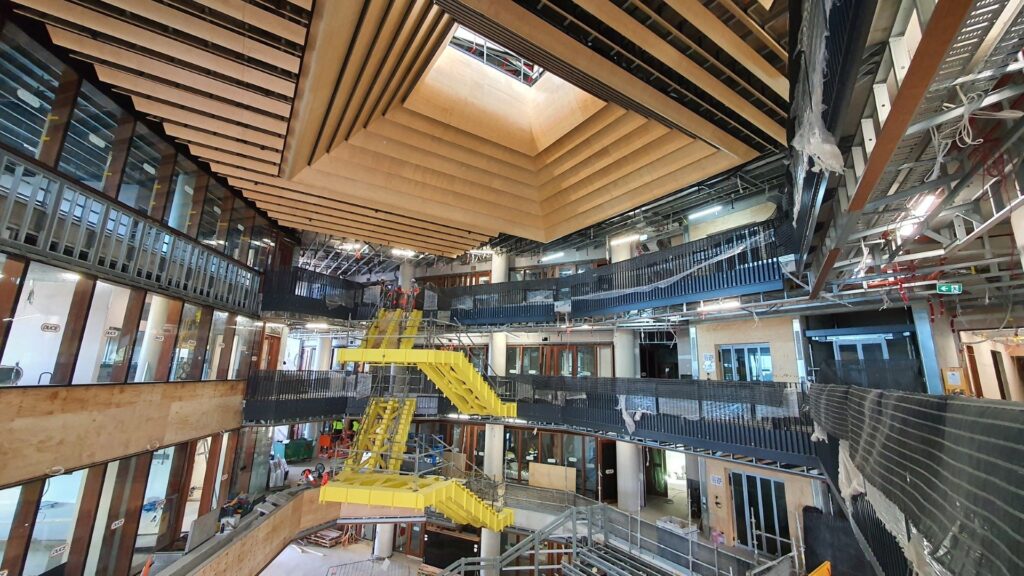
Designed by KIRK Studio, in collaboration with local architects i4 Architecture and Charles Wright Architects, the campus was constructed by BESIX Watpac and features a “parasol roof of folded glulam timber panels, an innovation climate control system and a gold sustainability rating.”
According to KIRK Architects, the approach to the building was to make a building that redefines what it means to build in the tropics – “by allowing the façade to be entirely transparent from within and without relying on a large dramatic parasol roof conceived as a series of folded (wooden) plates.”
The objective is, therefore, to “create a new sustainability benchmark for tropical buildings and the tropical campus,” allowing engineering and allied disciplines to celebrate, collaborate, create, learn, innovate and sustain, all within an integrated technical landscape derived from state-of-the-art performative design tools.
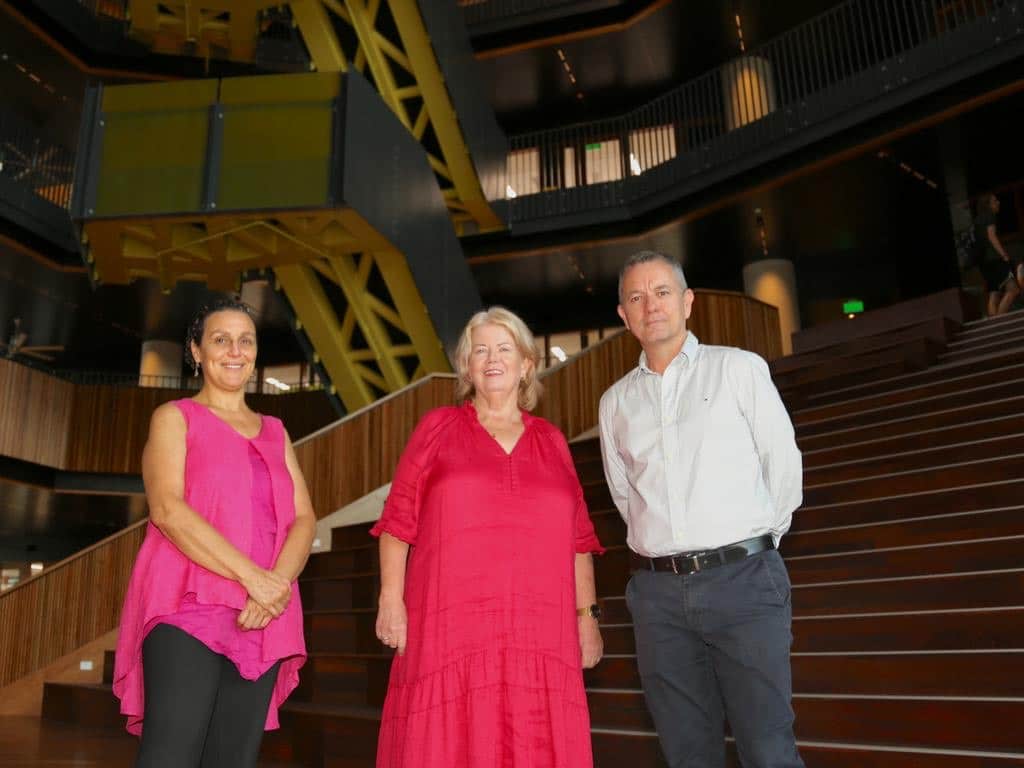
JCU Deputy Vice Chancellor for Services and Resources, Tricia Brand, said the modern design and function of the building were “cutting edge” and contained several innovative features well suited to North Queensland’s tropical climate – with JCU Head of Engineering, Bouchra Senadji saying the new building “provides a rich environment for our students to engage, learn and grow.”
JCU Starts Timber-Rich $50m Cairns Tropical Enterprise Centre
The new building comes as JCU last year broke ground on its Tropical Enterprise Centre, the first building as part of Cairn’s $350m Dugurrdja Precinct.
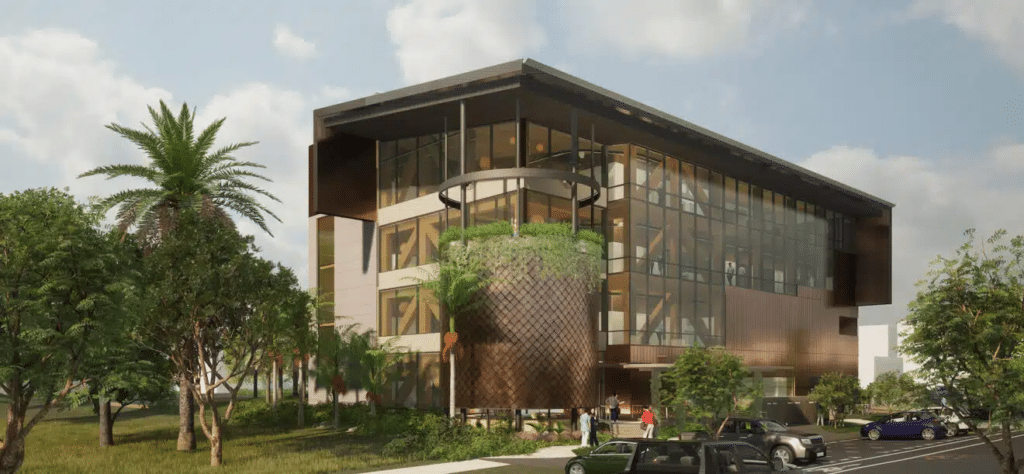
Designed by Wilson Architects, in collaboration with Clarke & Prince Architects, BESIX Watpac has been appointed as the principal contractor for stages 1 and 2, with the building on track to open in early 2025.
In June last year, JCU released updated artists’ impressions of the CTEC building, revealing a striking four-storey glulam and cross-laminated timber building which, according to BESIX Watpac, “will be innovative in design to achieve Green Star recognition.”
More than $350 million has been committed to developing the Cairns Hospital, which includes a new surgical centre, emergency department and mental health building.



