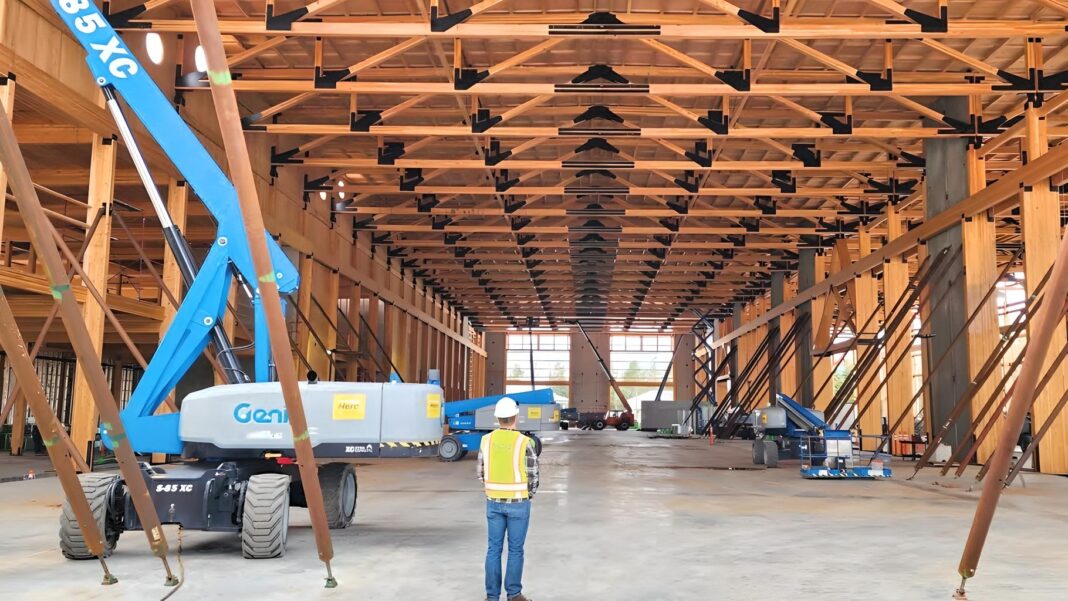One of the fastest-growing US aerospace manufacturers – which last year secured the Boeing Supplier of the Year award – is now building the next generation of parts, materials and assemblies for the space and defence industries out of one of America’s largest mass timber buildings.
According to John Janicki, Janicki’s president, the push to use mass timber for “Building 10” resulted from a pandemic-era shortage in steel bar joists to construct the other nine buildings, with a 12-14 month lead time for the joists risking a major contract.
“We wouldn’t have met our contract if we hadn’t switched to mass timber,” Mr Janicki, a former architect, said. “But even though speed was a big part of our decision, we’d wanted to build using wood for some time” – with the decision to favour timber over steel creating a 6,181 metric tonne of carbon benefit; the equivalent of taking 1,307 cars off-road for a year.
Describing the experience as a learning experience, Mr Janicki quickly added that the company would use mass timber again, “We met our schedule, which was important.” And whilst the project went over budget, “we’ll have time for more engineering on the next project so that we can drive down the cost of every component.”
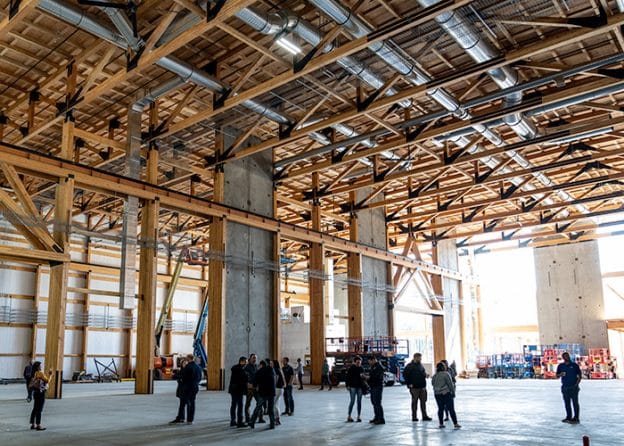
Initially slated for 60,000 square feet, the eventual building—which opened in June last year—tripled to 180,000 square feet as the contract grew. “It was a crazy schedule,” according to Jordan Janicki, principal at DCG/ Watershed, the structural engineer responsible for the building. We started schematic design in February 2022; it became a 90,000-square-foot building in March and then grew again in size from there.”
Designed by Carletti Architects, who had designed the nine preceding buildings for Janicki out of steel and concrete, the new build was the firm’s first experience with mass timber. “Our first step in pre-design was determining the construction type relative to building occupancy,” said Quentin Sutter, the practice principal and co-founder.
Working with Chad Fisher Construction, the builder and Vaagen Timbers, which supplied the glulam beams and columns, cross-laminated timber walls, and glue-laminated timber floor and roof panels, Janicki’s employees helped fabricate the mass timber trusses.
“Our team is trained to fabricate carbon composite and high-tech steel components for aerospace defence applications, so dealing with wood required a definite learning curve,” Mr Janicki said. “But over time, we got the fabrication time and cost per truss down significantly.”
Chad Fisher Construction’s crews began installing the first parts in late January 2023, and Janicki began installing their equipment in the structure just five months later. Because of the demanding deadline, Vaagen Timbers began making the mass timber components while Carletti Architects and DCG/Watershed were still designing the building.
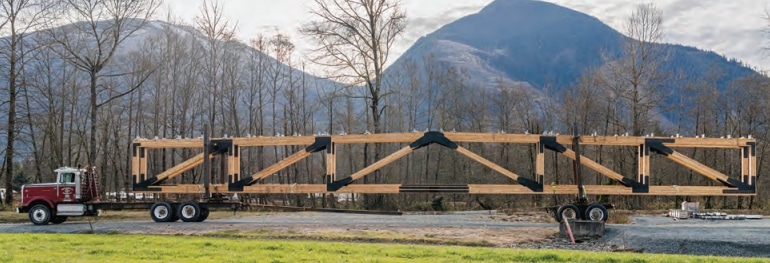
“Speed of construction is so important in the industrial market because every day you’re not manufacturing, you’re not making money,” said Tasha Luu, Project Manager for Vaagen Timbers, who said more than 2.2 million board feet of lumber were used in the project.
“We knew it was important for John’s employees to get into this building and begin operations, so we immediately started sourcing lumber and producing the mass timber components. You can’t do that as easily with other materials.”
For Dan Fisher, the owner of Chad Fisher Construction, the decision to shift from steel to mass timber was a welcome “green shift”. “Even though they were still designing the building as we were constructing it, we knew the switch was worth it,” he said. “A few of our crew were familiar with mass timber, but most relied on their steel construction experience; it was an easy transition.”
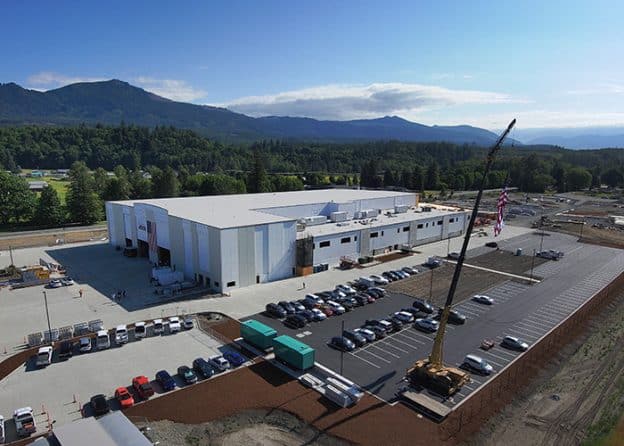
This included Ian Gibbs, the Chad Fisher Construction’s superintendent responsible for the installation. According to Mr Gibbs, Chad Fisher Constructed used a crew of 10 to install the structural glulam, and then a second crew of eight installed the roof purlins and sheathing. “We had three cranes working in tandem with a small team rigging materials.”
“We also had about a dozen people installing connections and blocking; another crew chased them by double-checking those connections and ensuring all bolts were torqued to the proper strength. At any one time, between 30 and 35 workers on-site.”
Moving forward, Jordan Janicki said the mass timber push was worth it: “It costs time and money learning what you don’t know,” adding that “for the next building, we’ll get to spend more time optimizing the truss connectors and reducing the amount of steel in connectors. We’ll also get to do more with the timber component fabrication, which will also help reduce costs.”
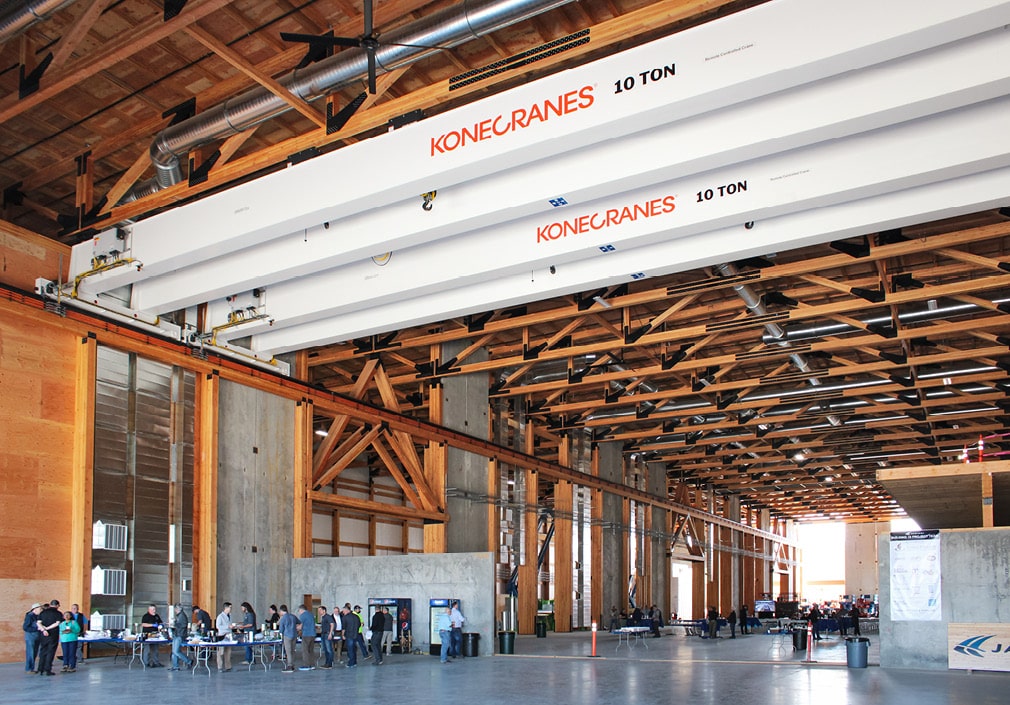
Building 10 has several special features, including:
- Fifty-nine mass timber trusses, each weighing about 16,000 pounds, support the roof over the manufacturing portion of the building. Spaced 16 feet on centre (OC), the trusses form bays 80 to 100 feet across. The huge trusses were assembled in an adjacent Janicki facility, but the team still had to do some creative construction engineering to move them next door and lift them into place. Glulam purlins placed 4 feet OC span between the trusses. GLT panels topped the lower roof.
- Ten-ton overhead cranes are supported by glulam rails attached to the glulam columns. The 8-3/4×48-inch columns are notched to support the horizontal rails. “To connect the rails to the column at this point, we used long lag screws, sized to match the strength and shear of the beam at that location,” said Jordan Janicki. “This design meant we didn’t have to worry about delamination, splitting, or other structural concentrations.”
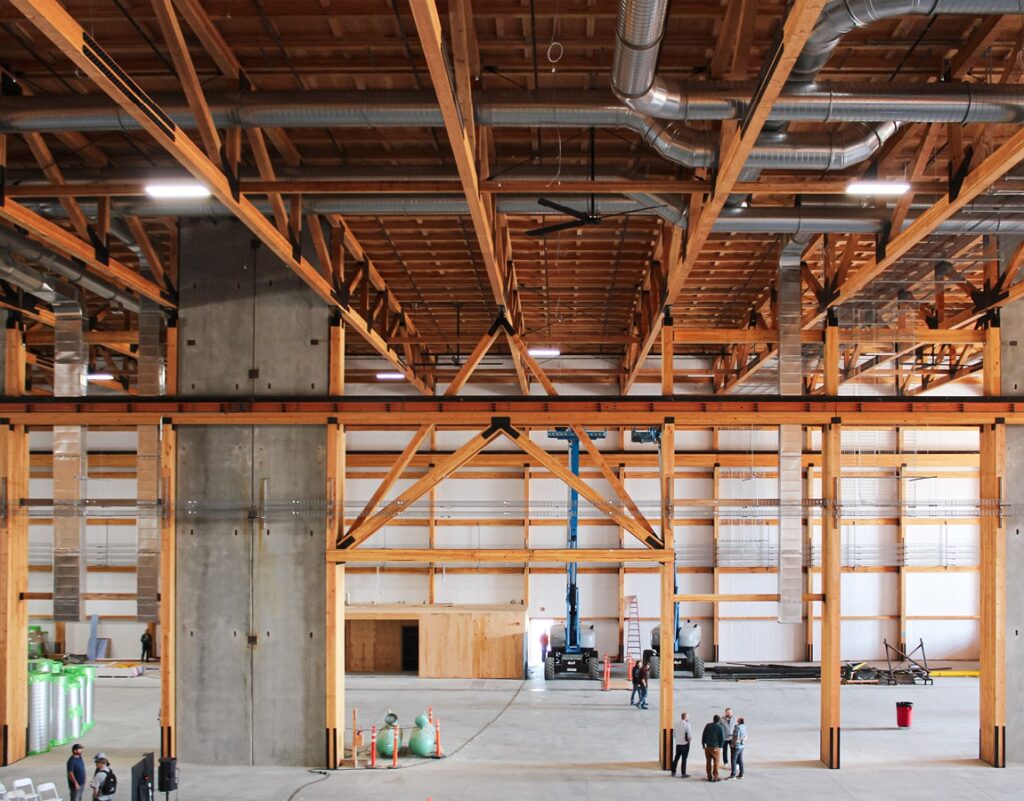
- Janicki will be using specialized equipment to move materials within the facility. Still, they’ll also be running standard forklifts, so Jordan Janicki said they considered potential impacts when they chose glulam for the columns. “The column and baseplate connections are all integral,” he said. “We used vertical steel ‘L’ brackets on the corners of the baseplates, which provide both forklift protection at column corners and uplift connection, all tied into one piece.”
- Lateral loading was a challenge since the manufacturing portion of the facility has 55-foot-tall concrete tilt-up walls. “One section of the building has an uninterrupted 432-foot-long high bay, and the crane rails run all the way through,” Jordan Janicki said. “The other side of the building is almost the same. We couldn’t span the plywood diaphragm to the ends, so we transferred the lateral loads to two drag trusses.”
- The attached two-story, 20,000-square-foot office was entirely constructed of mass timber. Wood walls, columns, and ceilings were all exposed on the interior, creating a warm, beautiful space.
To learn more about the impressive build, visit WoodWorks’ dedicated case study.



