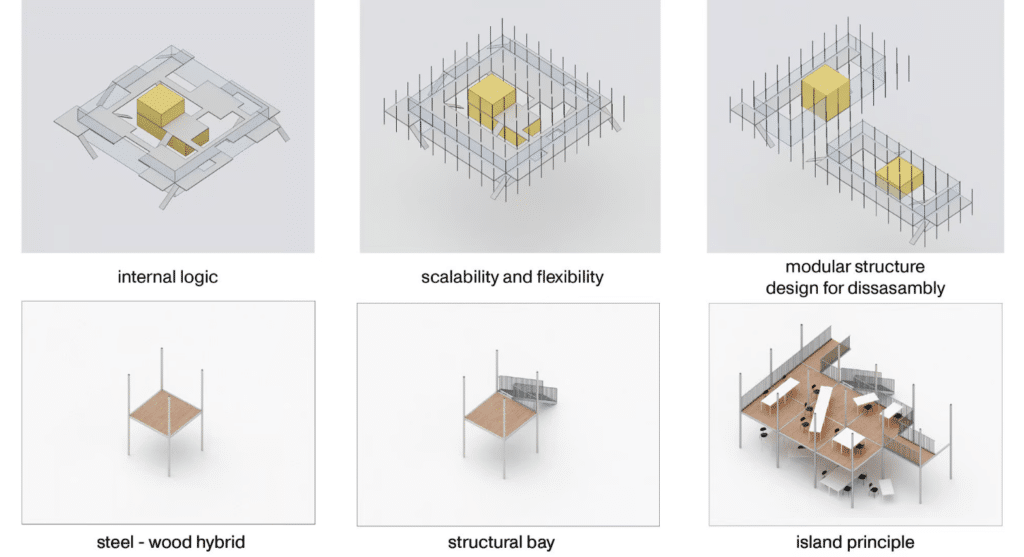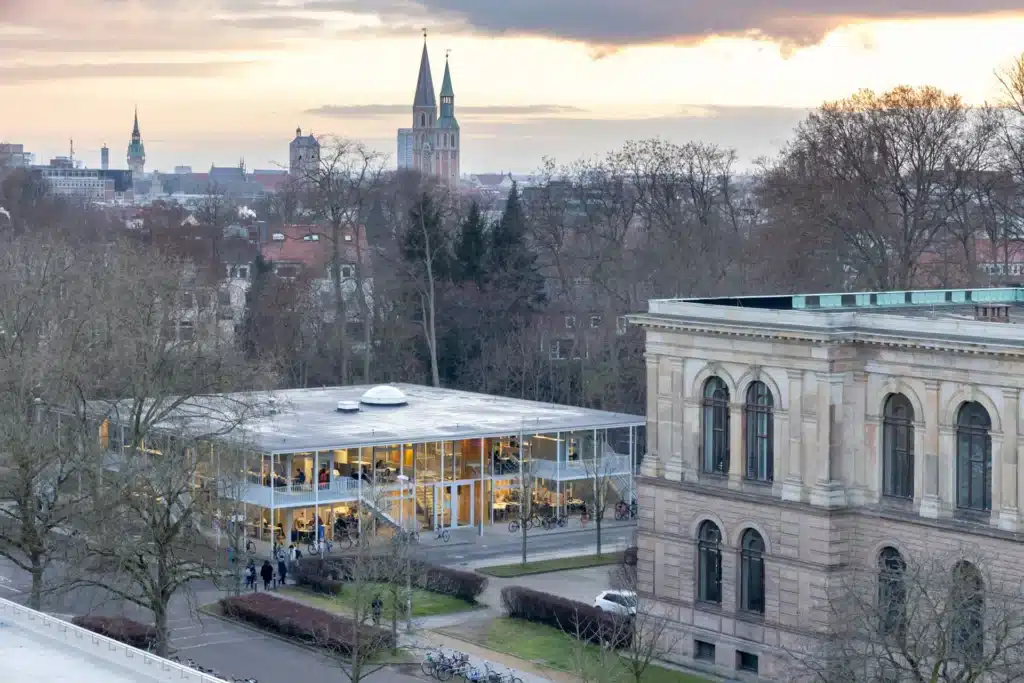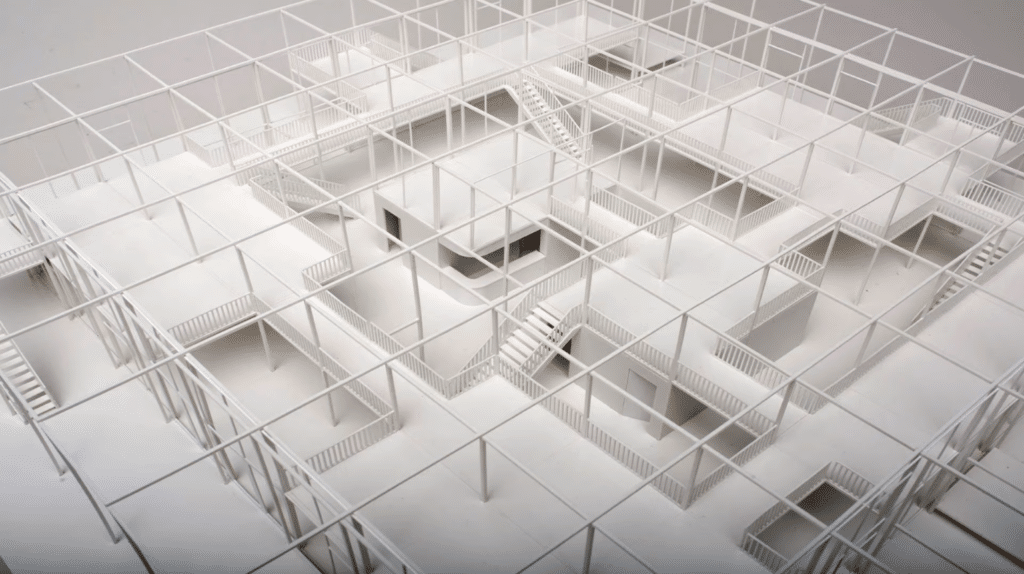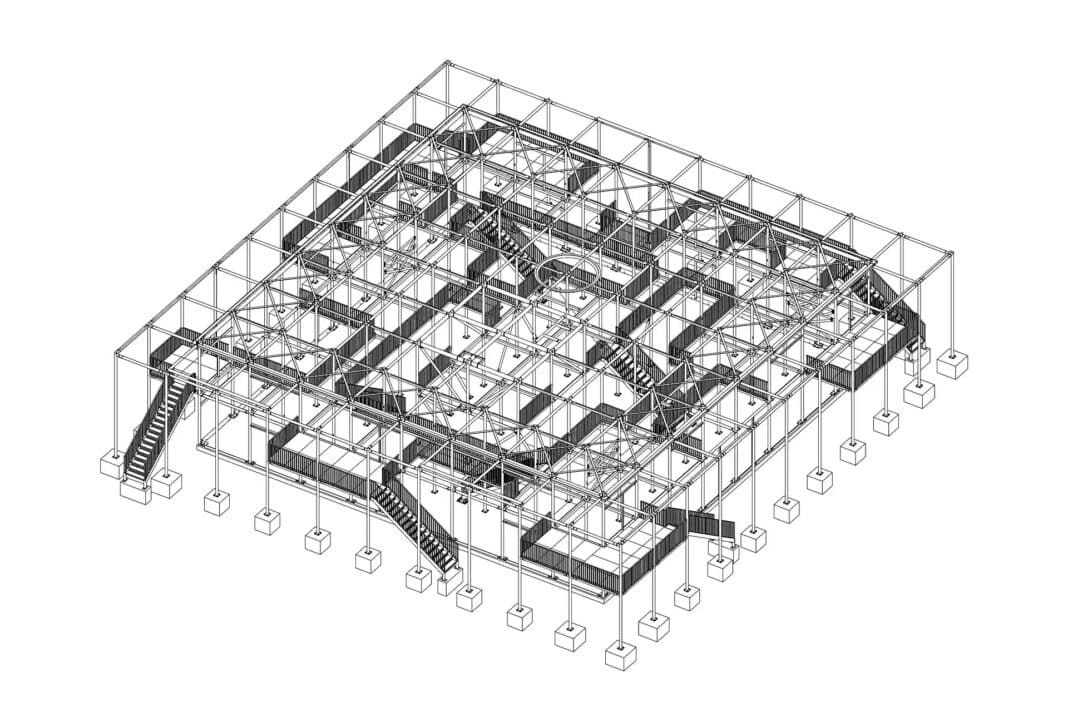A fully reconfigurable building made from an innovative hybrid timber-steel system has beat out more than 360 projects from across Europe to win the prestigious EU Prize for Contemporary Architecture.
Announced last week, the Technical University Braunschweig’s “Study Pavillion” provides an important glimpse into the future of not only higher education but also hospitals and other public buildings that can be demounted and reassembled in a new location.
It comes as the push towards AI and Open Learning is forcing public institutions to design facilities that can be quickly extended, retracted, or moved according to community needs.
Wood Central understands that the fully demountable steel and hybrid system adheres to “design for disassembly principles” with the modular support structure made from beams and columns, combining a 3m x 3m grid system, each with 10cm x 10cm square hallows.

According to the Guardian, everything is bolted and screwed together rather than welded or glued together – a conscious decision which means that all parts can be reused in future projects.
Designed by Berlin-based Gustav Dusing (40) and Max Hacke (38), both the youngest architects to secure the prize, the design “aligns with the idea of a ‘future material depot,'” reusing panels, stairs, and platforms to answer “the role of the university campus…in a future where lectures and presentations take place in the digital realm.”
“We imagined the project as a changeable system,” says Gustav Düsing, co-designer, adding, “We wanted it to be a countermodel to the university’s high-rise building and its conventional one-sided halls.”

Inspired by the radical superstructures of the 1960s, the architects describe the building as acting like a microchip on a circuit board, a central meeting point connected to all parts of the university campus. “It should feel like an extension of the living room,” says Max Hacke. “People come here to eat, play cards, and work.”
As for the building itself, the frame is made from hollow steel sections, no more than 10cm wide, with all electrical wiring, lighting, plug sockets and drainage pipes contained within the hallows – eliminating the need for suspended ceilings and raised floors.
The floors are made from prefabricated timber cassettes slotted into place, and the ceilings are covered with perforated acoustic panelling. This, along with the curtains and carpeted floors, creates a remarkably quiet environment. “It is a countermodel to being in the library,” said Mr Düsing. There’s a background buzz, but it’s never overwhelming.”

But it’s not just the impressive design that swayed the judges—the practice kept a complete inventory of all materials used in the building, which it hopes to create a “full software and tech stack” that can be used to design “go anywhere, do anything” modular buildings in the future.
In awarding the prize, the judges praised the design for “taking a clear architectural idea, scrutinising it and pushing it to the limit.” Before adding, “the building is more than just a building,” it could be understood as a versatile system, merging technological inventions with a “flexible and reusable principle.”
According to Iliana Ivanova, the EU Commissioner for Innovation, Research, Culture and Youth, “Architecture is a fundamental part not just of our European culture, but also of sustainable development and people’s well-being. The “New Pavillion” reflects “the principles of the New European Bauhaus, bringing the green transition into people’s everyday lives and living spaces.”
To learn more about the EU Prize for Contemporary Architecture, visit the European Commission’s dedicated website, which includes all entrants (362) and finalists (40).






