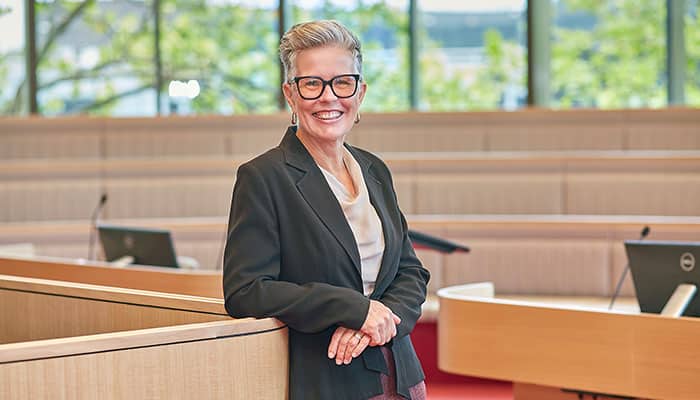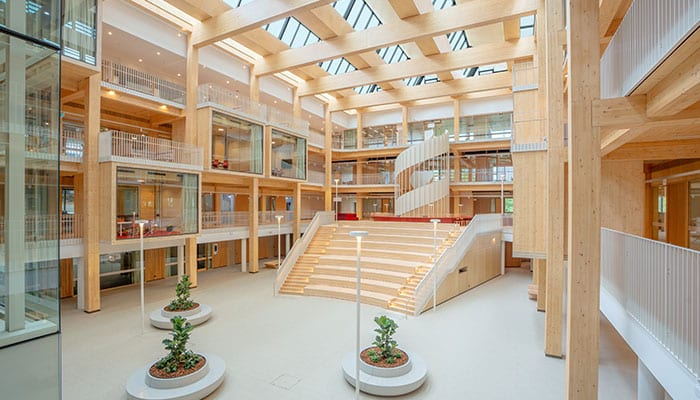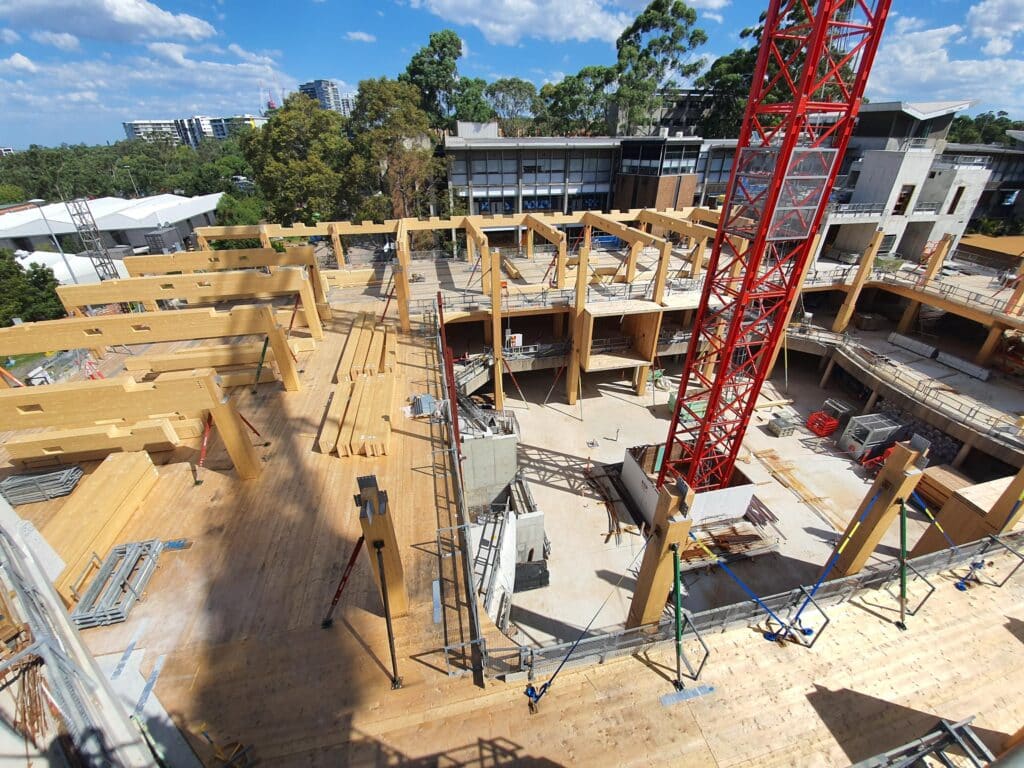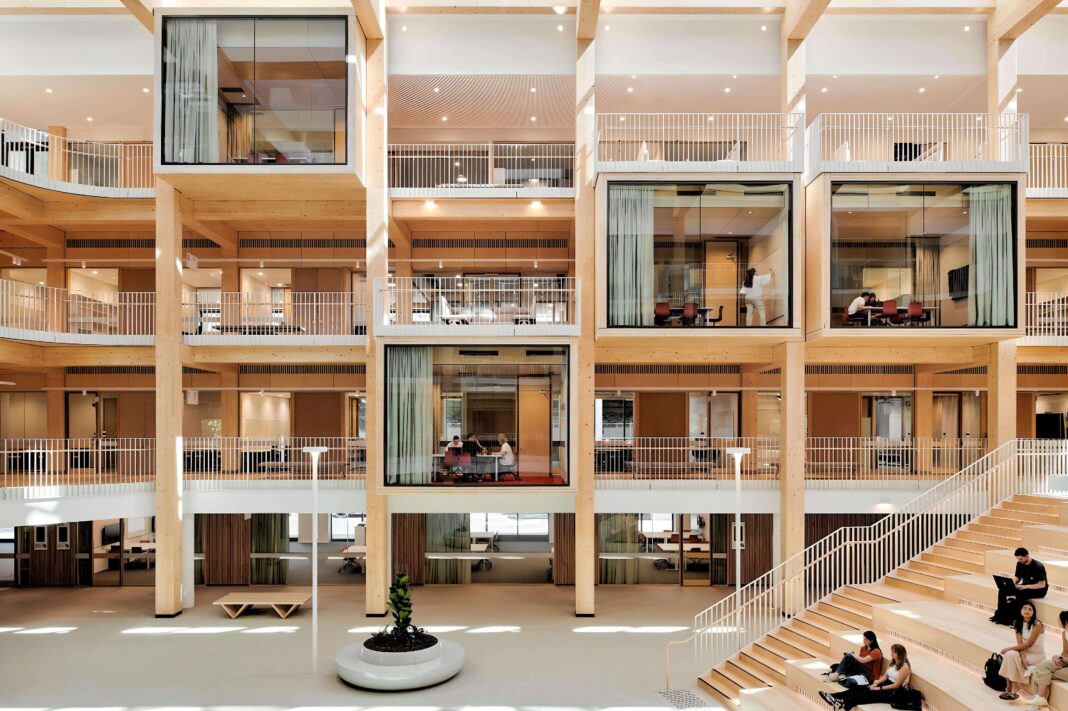Macquarie University’s new law school – named after Michael Kirkby – has secured the People’s Choice Award at the Australian Timber Design Awards. Announced before a packed audience at The View – one of Sydney’s most iconic venues – the four-storey building includes a lightweight cross-laminated timber system.
The building—which has three storeys of cross-laminated timber built over a concrete floor—was designed by Hassell and built by FDC Construction. It is named in honour of the Honourable Dr Michael Kirby AC CMG, Australia’s longest-serving judge, who served as the University’s Chancellor from 1984 until 1993.
Dr Kirby was also the first justice to come out as a gay man, and one of the lecture theatres is named after Johan van Vloten, Kirby’s husband and partner of more than 50 years:
“Naming it after them celebrates their contributions to society and the diversity of our university,” according to Professor Lise Barry, Dean of the Macquarie Law School, who opened the building in Match. “It’s a great recognition of their partnership and what they achieved, and we’re very proud of that.”

According to Albert Atkin, Macqurie’s Deputy Dean of Education and Employability at the Faculty of Arts, the building’s open-plan design is helping to drive interdisciplinary research across the University:
“Collaboration and innovation are central to the design of the Michael Kirby Building. The Michael Kirby Building is a space to inspire, energise and excite us about the future of the arts, humanities and social sciences.”
“There’s an amazing sense of light and being connected to nature,” Professor Barry added, “That’s fitting since we’ve got the oldest centre for environmental law in Australia. It creates this sense of calm and peace.”
The new building was built on the foundations of the original law school
Wood Central can reveal that the 8,600-square-metre building, awarded a 5-Star Green Star rating earlier this year, was built on the foundations of the original law building and retains some of the 1980s off-form concrete structure in the design.

Hassell said the build is an “adaptive re-use of an existing ground and first-floor concrete structure,” transforming the original 1980s-era administration centre into “a more expansive and flexible four-storey building featuring a lighter, timber-framed structural system and glazed facade.”
Lightweight timber systems were key to meeting the building requirements
According to Taylor Thomson and Whitting (or TTW), who provided the structural, civil, façade, and construction engineering services: “Utilising lightweight and quick-to-construct mass timber was pivotal to the project’s success,” adding that “a key constraint for the site, and its potential redevelopment, was the Epping to Chatswood rail corridor that runs directly below the building’s footprint.”
“From our studies, the most feasible pathway forward would be an adaptive re-use methodology for the site,” TTW said. “The existing concrete was retained to the first floor, with three levels of mass timber being constructed in its place, adding an extra storey onto the building and enclosing the central courtyard to form a new atrium.”
“The lightweight nature of mass timber limited the strengthening extent required to the existing concrete structure, and a careful load-balancing exercise was undertaken to demonstrate that the larger building would not impact the existing rail corridor, therefore streamlining the approvals process.”

Fast-forward to October, and the ground floor now contains teaching spaces and large lecture theatres, while levels one and two have the Law Commons, academic offices, and specialist law teaching and learning facilities. In addition, the top level provides a terrace and event and meeting spaces, with the teaching spaces and tutorial rooms being technologically equipped with screens and facilities to enhance learning.
“This is where students can study together and provide support to each other,” says Professor Barry. “In ten years, these might be some of the most important connections you have when your colleagues are in positions of influence.”
“The building signifies the university’s investment in the law school and the university’s importance on law. It signifies to prospective students that we value you. We want to give you a great experience physically as well as mentally. We want to improve your well-being by learning in a beautiful environment.”
About the People’s Choice Awards
The People’s Choice Award competition is intended to raise the profile of the Australian Timber Design Awards participants within the general public and the built environment industry. According to Andrew Dunn, the long-time organiser of the Australian Timber Design Awards, it is intended for participants, friends, family, and industry affiliates to cheer the Australian Timber Design Awards participants on and show their support for our Awards!
Speaking about this year’s awards – which saw 15 projects recognised (including 6 in New South Wales), Mr Dunn said, this year’s awards “saw a significant and exciting rise in the use of exposed timber (including the Michael Kirkby building – which also secured the Public Building award), with more interior spaces embracing the raw beauty of natural wood to deepen the connection between people and their surroundings.”
- To learn more about this year’s awards, click here for Wood Central’s special feature.






