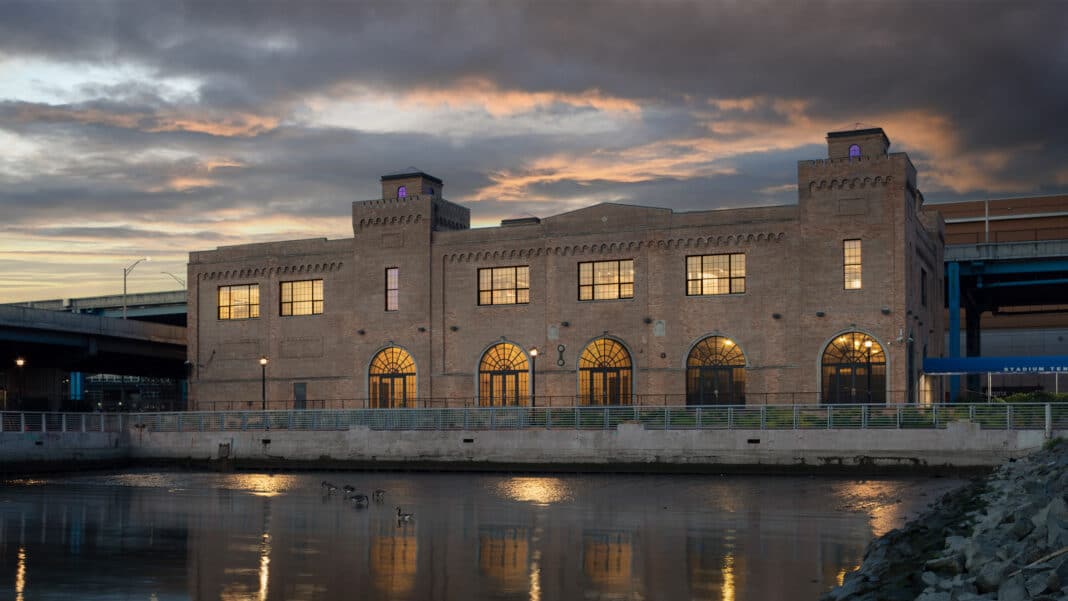Brooklyn-based architect O’Neill McVoy has converted a historic power station into a children’s museum in the Bronx, highlighting the original structure while incorporating playful elements.
Featured by Dezeen yesterday, the firm integrated the Bronx Children’s Museum on the second level of the rectangular building, creating “a symbiotic relationship that enhances the qualities of both old and new,” according to the studio.
The LEED Gold-accredited project marks the first application of curved cross-laminated timber (CLT) in the United States.
Curved CLT, or radius timber, is uncommon. Components are made by first constructing adaptable jigs, or solid formwork on which layers of lamella are progressively screwed or vacuum laminated. The bending stiffness and cross-section of the wood lamella limit the possible curvature.
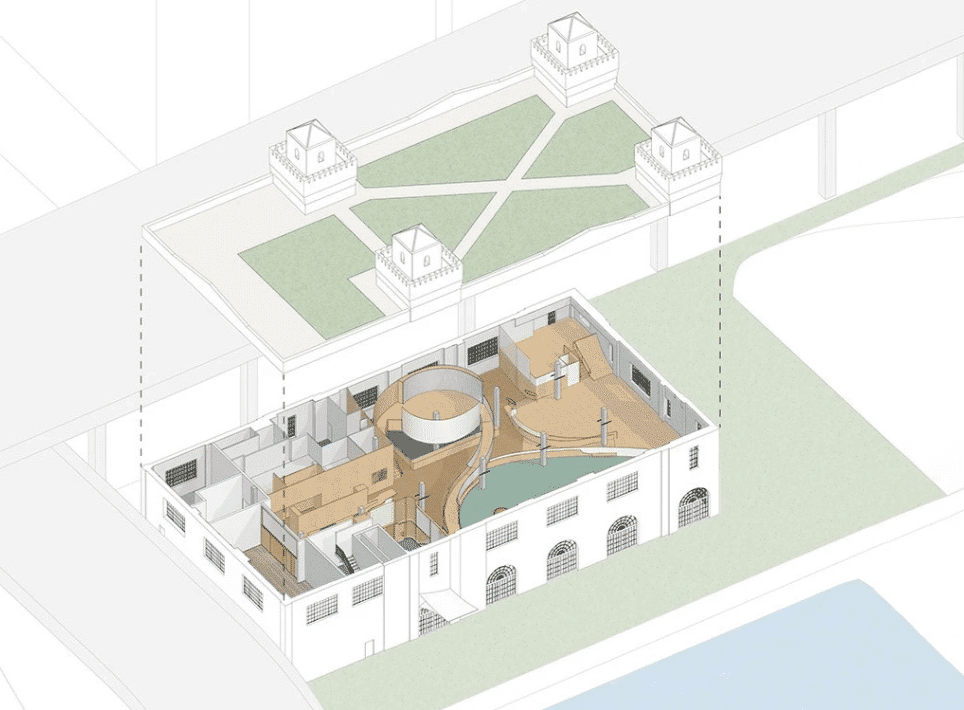
Located on the Harlem River and Mill Pond Park, the 1925 Bronx Terminal Market Powerhouse was decommissioned in 2004. The building’s exterior was refurbished in 2009, leaving the interior concrete and steel loft area available for a new purpose.
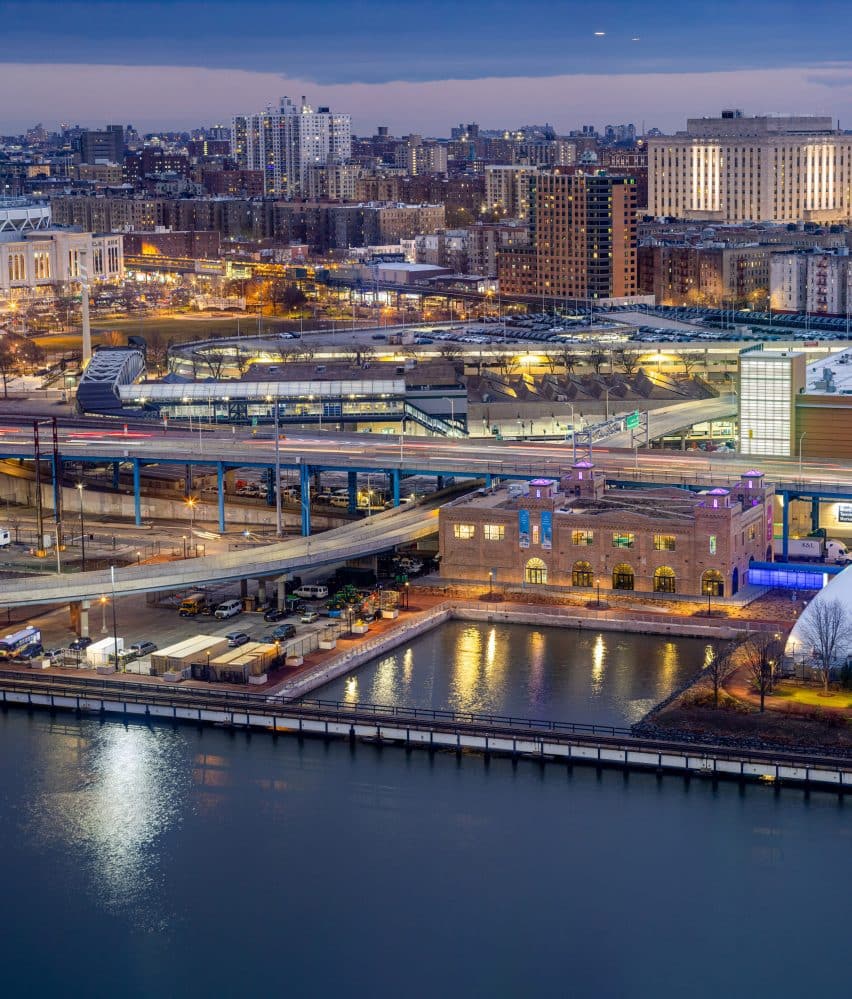
The New York City Department of Parks owns the property, and construction began in 2017. However, the project, which was covered in a New York Times special feature in November 2022, wasn’t completed until 2022 due to the Covid-19 pandemic and administrative setbacks.
From Purple Bus and Best-Selling Book to Children’s Museum
Established in 2005, the museum faced years of fundraising and searching for a suitable location. After securing the riverside site in 2009, it encountered bureaucratic obstacles and competition from other potential tenants. In 2011, a donated purple bus became a “launching pad” for delivering programs to a borough where over a third of children live in poverty.
Initially, the museum, requiring online reservations, will be free for maximum accessibility; later, there will be an $8 charge for visitors over 10 years old.
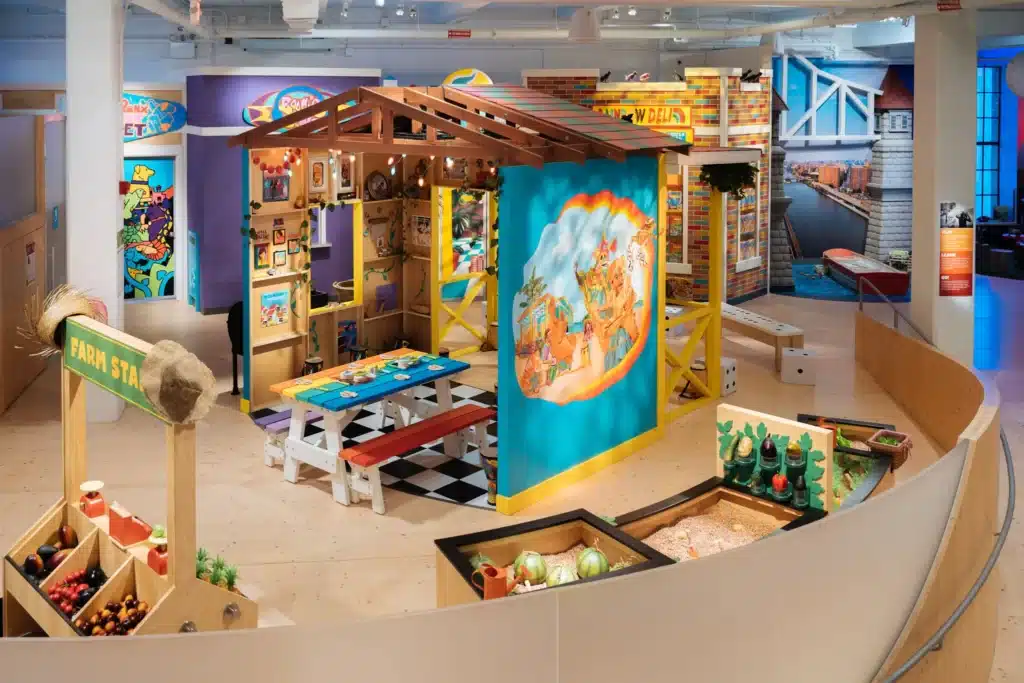
Thanks to a stable group of long-time supporters, including “godmothers” Associate Justice Sonia Sotomayor and Emmy-winning writer and actress Sonia Manzano, the museum persevered. Proceeds from Manzano’s 2014 picture book, “The Lowdown on the High Bridge,” support the museum. Both Manzano and Sotomayor regularly attend celebrations for the museum’s Dream Big summer arts enrichment initiative.
A unique experience for the children
Inside the museum, wooden flooring and overhead wooden walkways with curving designs cater to children.
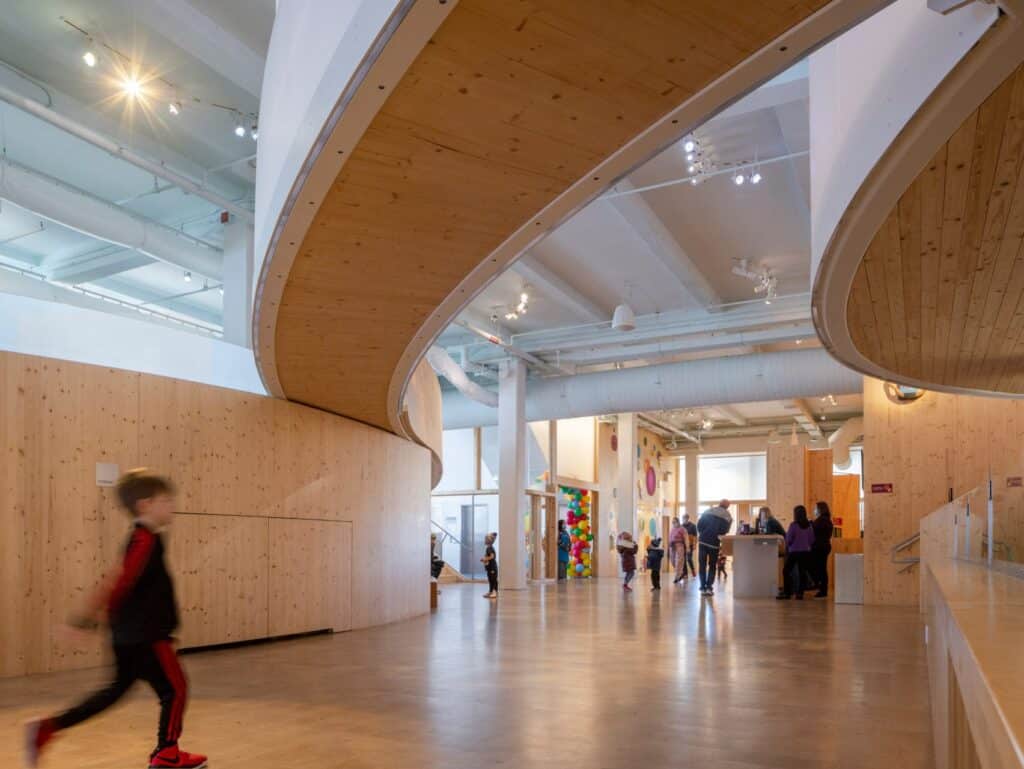
The 1,400 square metre museum boasts a double-height, riverside entrance hall that leads to the curving shapes of laminated-veneer lumber (LVL).
As the borough’s first facility dedicated to young children, “the design’s flow generates a unique environment, distinct from the city’s compartmentalised spaces and street grids, connecting Bronx children to the experience of natural landscapes and the waterfront,” the studio explained.
Inspired by Jean Piaget’s book Child’s Conception of Space, the studio developed a sequence of unfolding spaces tailored for children.

Visitors navigate the museum using ramps, and focused exhibits are divided by partial height, curved wooden and translucent acrylic partition walls that twist, separate, and reconnect. The CLT was “sustainably harvested and chosen for its lightweight and robust qualities. Advanced digital technology facilitated the fabrication of various radius arcs to form organic space.”
Massive wall and guardrail interlocking panels, many featuring pebble-shaped windows, were shaped and CNC-milled to precise dimensions, enabling quick on-site assembly. The CLT panels also interconnect with engraved, recycled-acrylic panels that feel softer than glass.
The exposed structural beams and mechanical systems overhead were painted blue, along with the acoustical plaster, creating a sky-like atmosphere with fabric ducts resembling clouds.
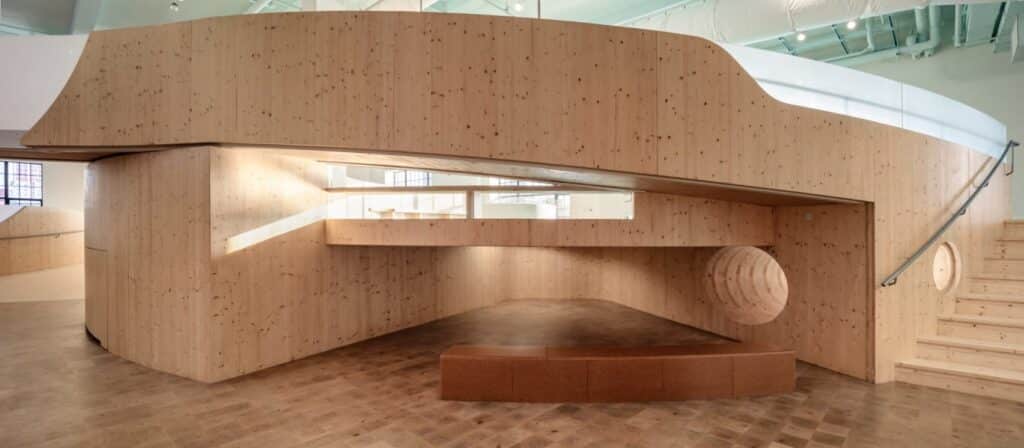
To control daylight entering the open-plan space through the east-facing windows, the museum employs a translucent film. Dimmable LED fixtures and daylighting sensors optimise lighting. Operable windows allow ventilation, and sensors help reduce HVAC energy usage.
The exterior of the brick structure remained largely untouched. However, the “iconic turrets are revitalised with prismatic film and chromatic LED illumination to act as beacons for the children’s museum within the community.”



