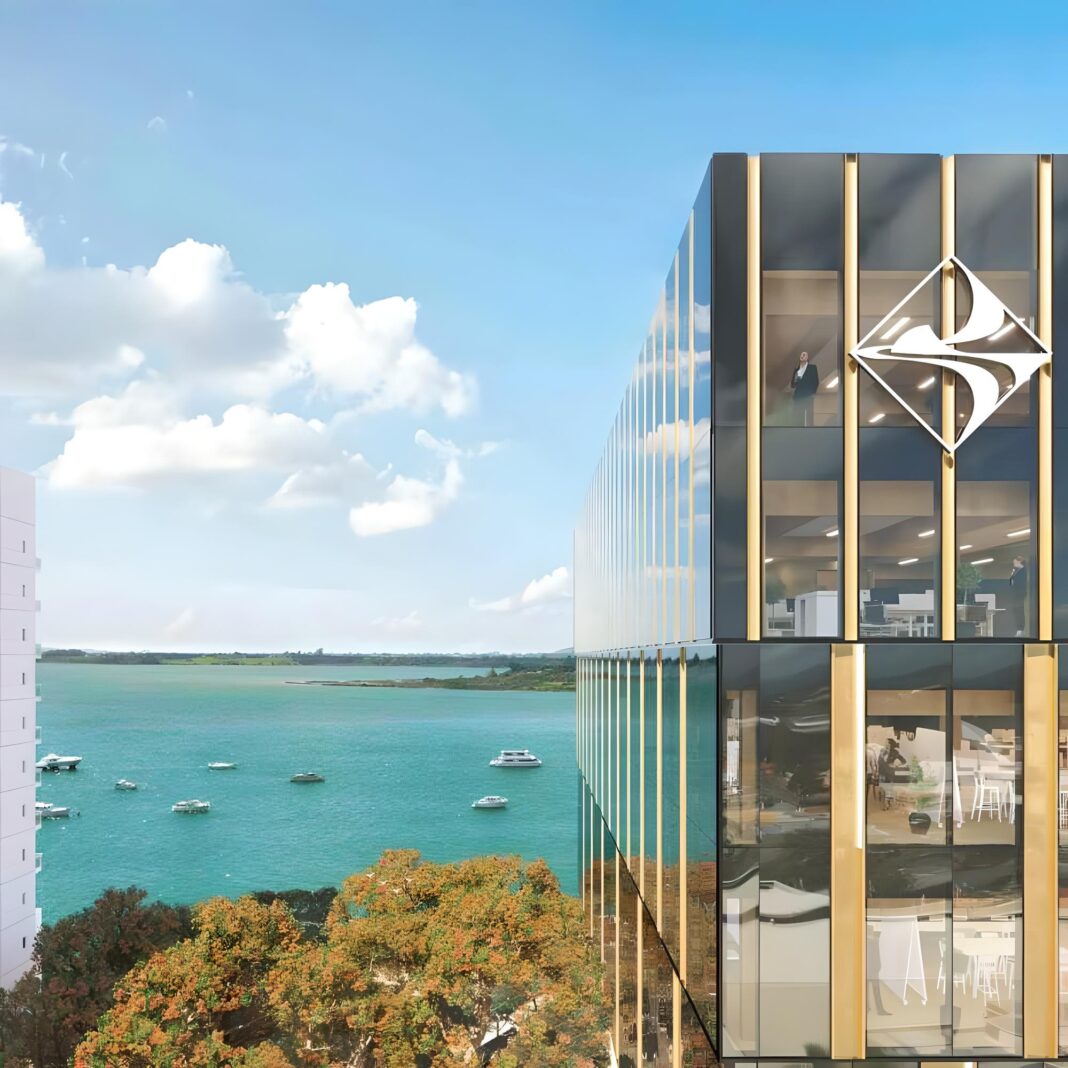Tauranga, located in NZ’s Bay of Plenty, is shedding its reputation as a city in decline, with New Zealand’s tallest mass timber building the centre point of a push to make the city the centre “whole again.”
Until recently, the city has experienced issues with businesses moving to newer and fresher malls on the fringe of the city, whilst older buildings have been neglected and in dire need of earthquake bracing.
This led to Stephen Selwood, the city’s commissioner, standing before the council in 2022, claiming that “the city has clearly died,” ahead of NZ $306 million civic precinct, Te Manawataki o Te Papa, developed by Willis Bond and constructed by it’s building partner, LT McGuinness.
Last week, the project team “topped out” with the New Zealand Green Building Council awarding the team a “6 Green Star Design and NZ v1.0 Certified Design Review rating” – which is world leadership in sustainability.
In doing so, it became the second mass timber building—after the University of Auckland’s new Social Science building last year —to achieve global leadership in sustainability.

As reported by Wood Central in July last year, the $100m-plus development will see up to 1,000 council workers move into the new 8-storey building in early 2025. More than 2000 tonnes of cross-laminated timber, glulam, and laminated veneer lumber will be used in the project.
Yesterday, the NZ-based Local Democracy Reporting team joined Gareth Wallis, Tauranga City Council’s city development and partnerships manager, to tour the new precinct under construction.
Mr Wallis said the city is “going to have a lot of disruption at different times, in different locations,” with the development set to add “more than a thousand additional people in the city every day, which will start to make a real difference to how the city feels.”
This includes 80 Davenport, home to NZ’s tallest timber building under construction. Huge glass panels and wooden beams now jut from the ground.
“It’s an incredibly impressive building,” according to Mr Wallis, who said the interior of the new massive building was designed to mirror the pohutukawa growing on the seaward side. The lower floors will be grey and brown-toned, moving to green in the middle, with the upper floors in red.
“Wherever you are in the building, you’re anchored to the outside,” he said.
How NZ’s largest all-timber building is taking shape
According to Mark McGuinness, Executive Chair of Wills Bond, the new building is “basically a hybrid structure, using mass timber to reduce the carbon footprint of the building by 50% compared to a normal steel building” before adding that timber elements of the building make it “about 2000 tonnes lighter than a conventional steel-based building.”
The hybrid structure will use steel bracing for seismic and wind protection. The bulk of the build will be made from 135 piles of mass timber—supplied by Red Stag—measuring up to 25 metres in size. These piles are prefabricated offsite and assembled like a jigsaw on the construction site.
Speaking to NZ-based 1 News in February, Mr McGuiness said modular construction resulted in a building site that is “much quieter, cleaner and a lot more civilised than a normal building site, where you (typically) have a lot of noise and a lot of crashing.”
According to Sarah Omundsen, the Tauranga Council’s General Manager of Regulation and Compliance, the new building is “crucial to the full revitalisation of the city centre,” adding that “bringing the baulk of the workers into the heart of the city means those workers will be part of local business.”

“Foundation and in-ground connection works have been completed, and the ground floor slab pours have commenced,” according to Gareth Wallis, who has been impressed by the progress on the mass timber build since construction began last year.
Timber key to driving Te Manawataki o Te Papa’s $306 million civic precinct
The new build, announced in June 2022, is part of the council’s push to ‘test the boundaries’ with net-zero design.
According to Anne Tolley, the Tauranga City Council Commission Chairperson, “We wanted to push the boundaries to design a wholly sustainable, future-focused workplace that maximises the use of natural materials such as the exposed timber columns, which celebrate the uniqueness of the building.”

The council approved the building’s designs in October 2021, with Scion Sustainable Architect Andrea Stocchero pushing for a timber-rich solution.
“Building with wood is a great option, both for long-term carbon storage and for the broader social, economic and environmental advantages that wood provides on top of other technical, functional and biophilic benefits.”
Timber buildings are surging nationwide, with Wānaka’s first commercial office building, made from mass timber, approved by the Queenstown Lake Districts Council last week.
The 10,000-square-metre building has been designed to minimise the upfront and operational carbon of the building.
“Our goal is always to keep as much carbon in the ground as possible and to walk with a light footprint. What makes this project unique is the scale at which we’ve achieved this,” according to Mr McGuinness.
Designed by New Zealand architects Warren and Mahoney, the project uses mass timber to achieve a 60% reduction in upfront emissions compared to a concrete-and-steel counterpart.
“By 2030, Warren and Mahoney’s goal is that all new projects will be net-carbon zero in operation, be 50% more energy efficient and have 40% less embodied carbon,” with the project allowing the firm to achieve this goal.
According to Mr Wallis, the plan is to move the full council into the new building in early 2025 and end more than 11 years of disruption.
“We look forward to having the council together for the first time since 2014 when we had to vacate our previous office on Willow Street.”
In 2014, tests confirmed the presence of toxic black mould and Chysosporium fungi, which forced the evacuation of 330 of the council’s 520 staff.






