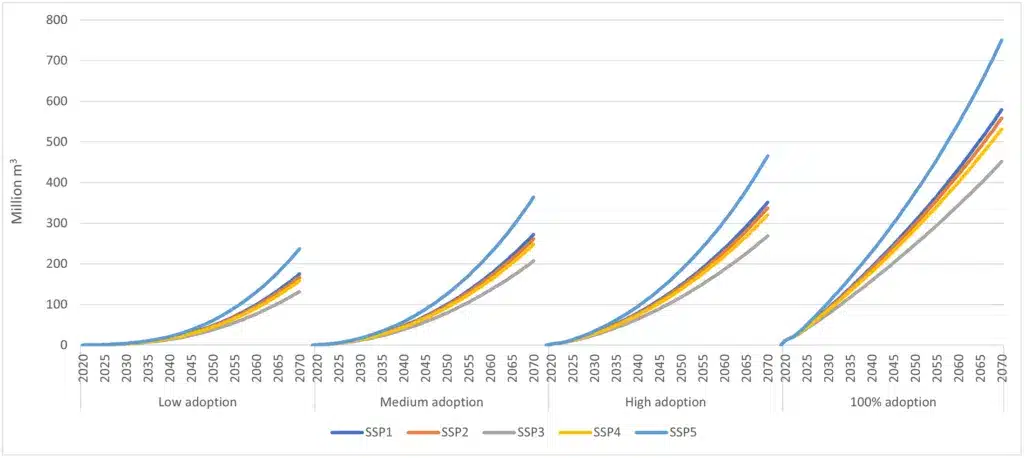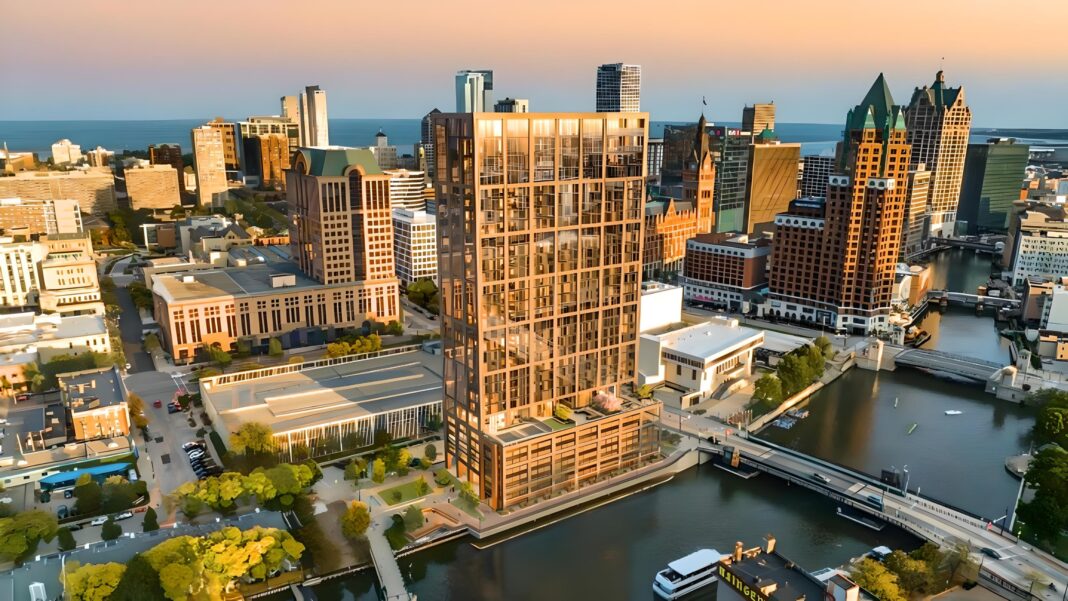The sound of pile driving will soon echo through downtown Milwaukee as construction work begins on The Edison, a 32-story mass timber apartment tower on the Milwaukee River with C. D. Smith appointed contractor to deliver America’s largest mass timber project to date.
Wood Central understands that test piles at the 1005 N. Edison Street site will start next week, ahead of full construction, now slated to begin in early August. C. D. Smith – which, in April, finished work on Bakers Place Milwakee’s first mass timber high-rise – was engaged by developers Neutral Projects (who was also responsible for developing Bakers Place) with Chicago-based Hartshorne Plunkard Architecture designing the project, which could use more than 100,000 cubic feet of Lumber.

The Edison will be developed on the banks of the Milwaukee River, quite appropriately, on the grounds where a historic timber yard once stood: “We, along with the Neutral Project, are looking to make this ambitious project the proof of concept for mass timber construction in the US,” according to documents submitted by Hartshorne Plunkard Architecture to the city earlier this year, before adding that the use of mass timber parts will reduce embodied carbon emissions by up to 70% compared to traditional materials.
Mass timber is part of the developer’s mission to construct carbon-neutral buildings. According to Daniel Glaessi, a partner at Neutral Project, “At completion, the building will be one of the tallest mass timber hybrid structures in the world, utilising nearly 100,000 cubic feet of lumber.”
Wood Central understands that Edison will set a new, ultra-high standard in green housing, including Passive House (following PHIUS CORE 2021) principles, a high-performance building standard administered by Phius (Passive House Institute of the US).

In recent months, mass timber-based construction systems have been embraced as a preferred method for mixed-use and residential projects—especially in the 12-18-storey sweet spot.
According to a CBS report in March, tall timber buildings are now becoming mainstream across the United States – with demand for timber buildings, especially in the American South, expected to surge 25-fold over the next 50 years. That’s because they are lighter, more sustainable, and faster to construct than conventional steel and concrete systems.

From the groundbreaking, the new building is expected to top out in mid-2027 after a 30-month construction period.
“We want to break ground in the second quarter of 2024 after securing funding in the first quarter…being a mass timber project, The Edison has an edge with private investors and banks setting guidelines for sustainable projects.”
Daniel Glaessi, a partner at Neutral Project.
Mr Glaessi said the building will also fill the city’s housing market void: “[Milwaukee] is a very innovation-friendly city, and the market conditions are very good,” adding that, “in other parts of the country, it’s hard to develop without speaking of sustainable development.”
- To learn more about the surge in mass timber construction across the United States and the American South’s role in driving mid-rise and high-rise timber construction, visit Wood Central’s special feature.






