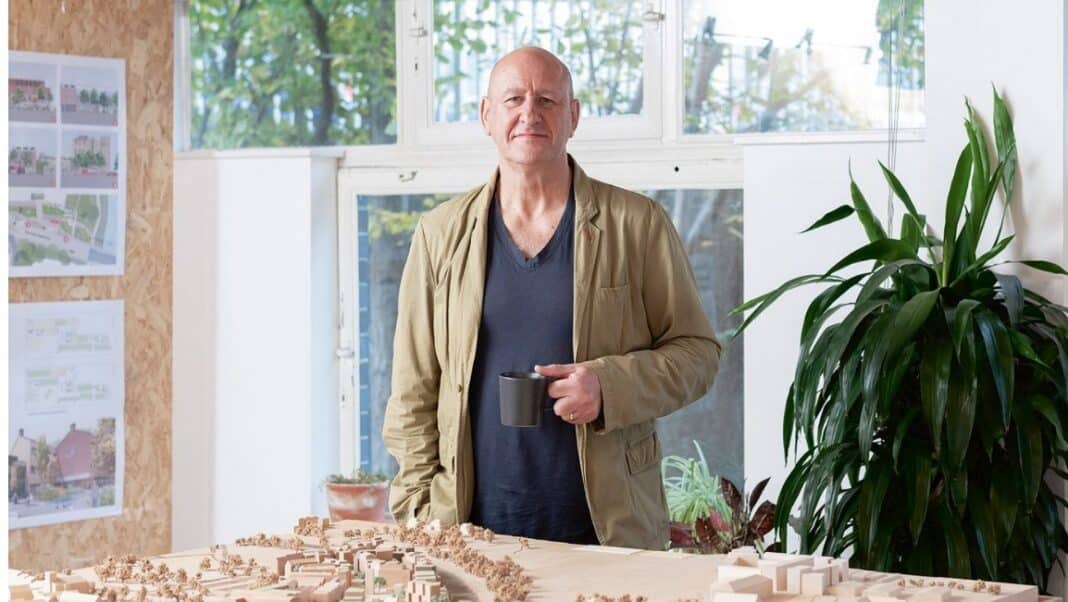The former Managing Director of Greenpeace is behind the UK’s largest timber neighbourhood, which will transform how developers plan large-scale developments.
Known as “The Phoenix,” Jonathan Smales and ex-Greenpeace co-director Michael Manolson are behind the “breakthrough” development, which includes a 685-lot mixed-use development in East Sussex.
Already, the duo is looking to “change so many things,” including “how we clad buildings,” and has flagged using demountable cross-laminated timber and biobased materials “like hemp in timber cassettes” to create net-zero housing.
For the former Greenpeace directors, the choice of timber was “not a question, but a must.” “Timber is the only option for reducing embodied carbon on much-needed homes, Mr Smales, who, from 1989, was the founding Managing Director of Greenpeace before setting up the Earth Centre – an international centre for sustainable design in the 1990s, said.
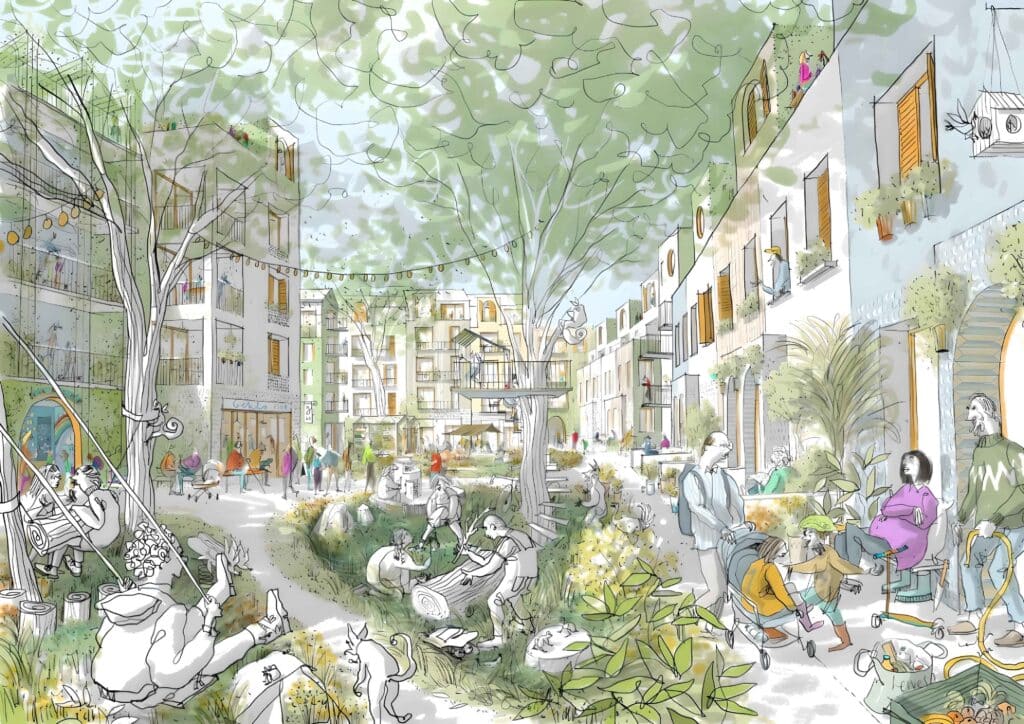
Mr Smales, 65, got the construction bug at Greenpeace when he hired budding young architects and engineers to convert an animal testing laboratory in north London into the campaign group’s headquarters.
He likes, he says, the “tangible satisfaction” that comes with building things. After a period living in a wood in Petworth, West Sussex, “so broke I could scarcely eat”, he became the driving force behind the Earth Centre, a lottery-funded but short-lived visitor attraction built in an old coal mining area near Doncaster that tried to educate and entertain the public about environmental issues.
Smales later became a consultant on sustainable practices to endeavours, including the London 2012 Olympics and property developers – perhaps the games organisers in Brisbane can learn from his example, but he eventually tired of “sprinkling goodness on otherwise slightly dodgy projects”. So he founded Human Nature with Mr Manolson, where his co-directors include his wife, Joanna Yarrow, formerly the head of sustainability and healthy living for Ikea, have lived in Lewes for four generations.
Phenoix be a prototype for the future of low-carbon design
According to Mr Smales, the inspiration for the development is to disrupt mainstream approaches to development: “a catastrophic, baking in profoundly unsustainable fabric, infrastructure and transport, fuelling the climate and nature crises.”
“The list of things we are trying to change is a little overwhelming,” he told RIBA Journal last year.
In addition to bio-based materials, this includes auditing site material for reuse, reusing steel for new bridges, micro-grids for houses, and “a raw housing offer where residents just buy a shell.”
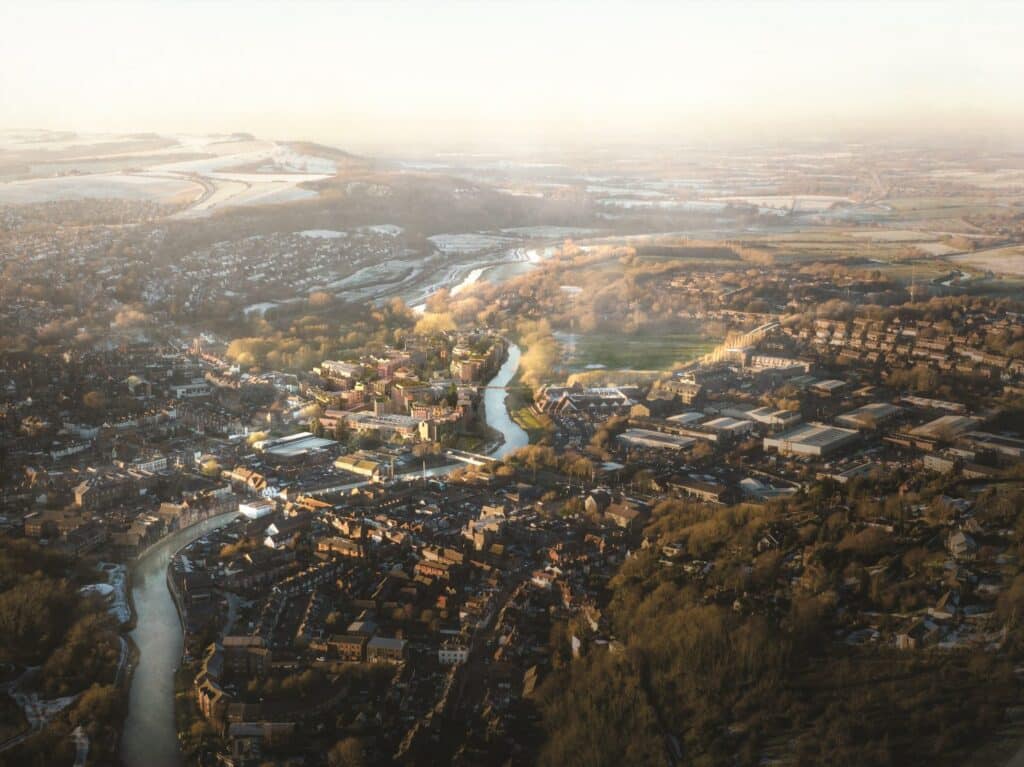
Last month, South Downs National Park’s planning committee approved plans for the first stage of the development, a 44-lot subdivision. Outline permission was also granted for the remaining dwellings in future stages.
In addition, approval was granted for a 3,500-square-metre commercial office space, a health centre, community space, a restaurant, a bar, retail space, a nursery, an energy centre, a new footbridge over the River Ouse, a riverside walkway, and urban green space.
Human Nature is behind the planning scheme, with Mr Smale (also the CEO) saying that the “all star” design team is “bringing together the best practices in sustainable design, urbanism and construction.”
These include Periscope and Arup’s UK office, which are both focused on the regenerative master plan, while Ash Sakula, Mole Architects, and Male support with dwelling and precinct design.”
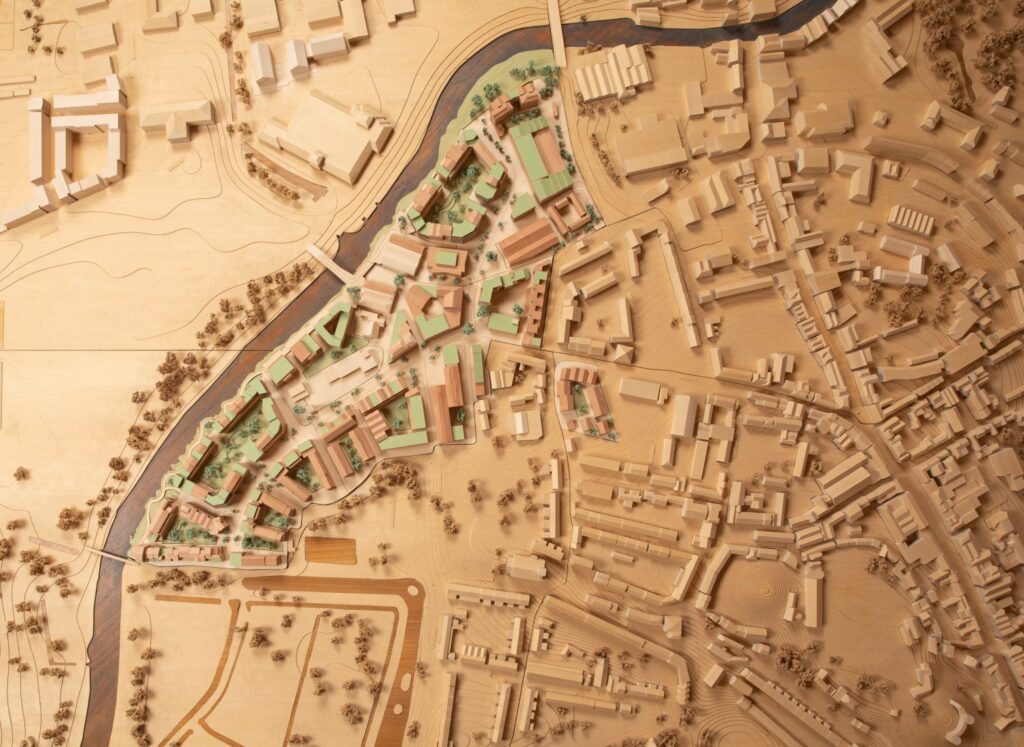
For Mr Smale, the project shows that “sustainability can be a joy, not an exercise “in self-denial, made far easier by the design of neighbourhoods.”
“Our focus on radically improving environmental and social impacts through the power of placemaking is uncommon in 21st-century Britain.”
The design emphasises connections and interaction in shared spaces. It incorporates a co-mobility hub that includes electric car share, electric bike service, and a shuttle bus facility, promoting alternatives to private vehicle ownership and streets for walking and cycling.”
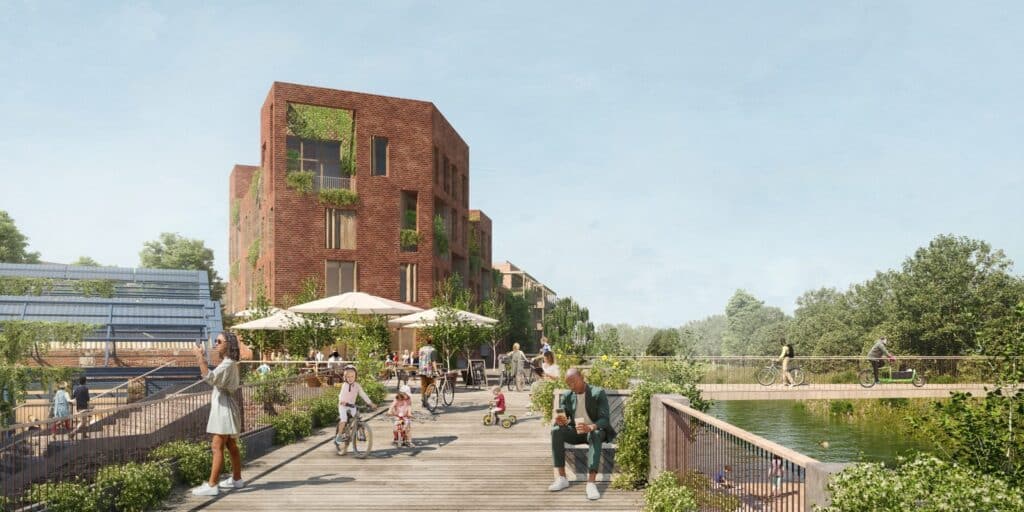
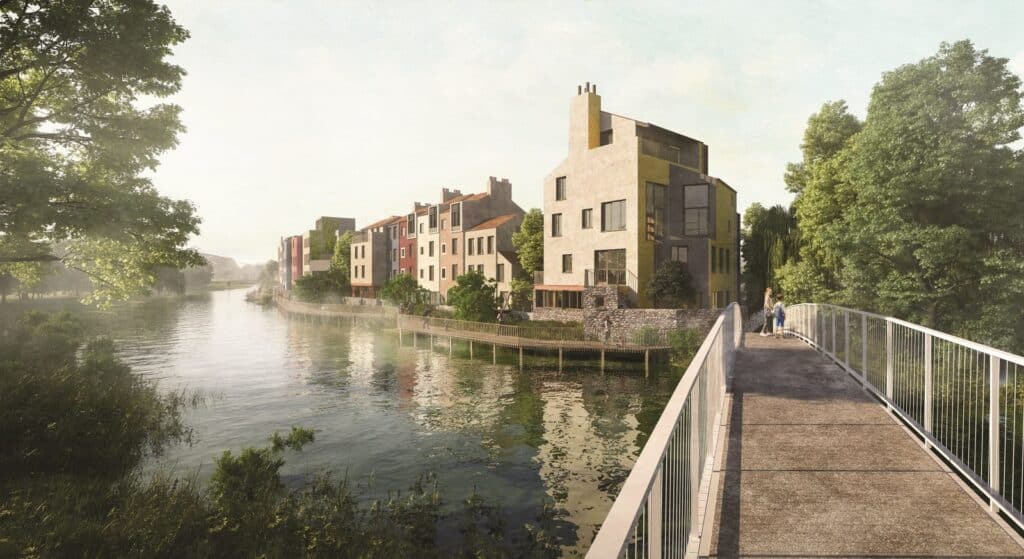
The broader plan seeks to incorporate climate-progressive measures such as a data-driven renewable energy system, on-site recycling, waste management, composting facilities, and an urban farming and community gardening strategy.
More about the planned development
The architecture of the new development consists of inventive and lively variations on familiar themes – pitched roofs, courtyards and Sussex alleyways, known as twittens – by a dream team of practices from the more thoughtful and imaginative end of housing design.
It’s all very Lewes, a town that combines comfortable prosperity with a tradition of freethinking independence, presided over by the ghost of Paine.
It’s not uncharacteristic that, on hoardings on the site of the Phoenix, an unknown graffitist with intellectual ambitions has written ART AND LIFE ARE INDISTINCT and READ JUNG.
But if the Phoenix, like its hometown, teeters on the twee, that is beside the point. What matters most is that it will, if built, be a wonderful achievement and potentially transformative of British housing.
As for the future, Mr Smales is already looking for a more ambitious project – a 6,000-house multi-purpose development in Norfolk.
Speaking to RIBA Journal, he might have the secret recipe for success: he has the land, no controlling interests from big banks or pension funds, or government funds “which may never come.”



