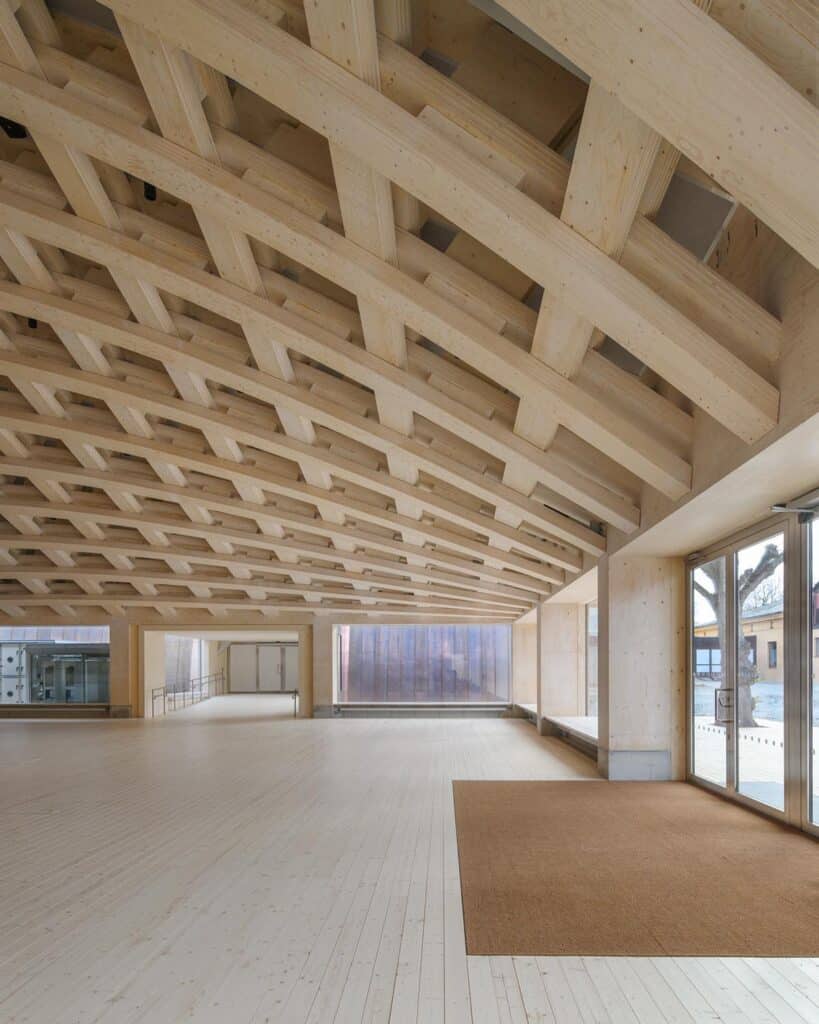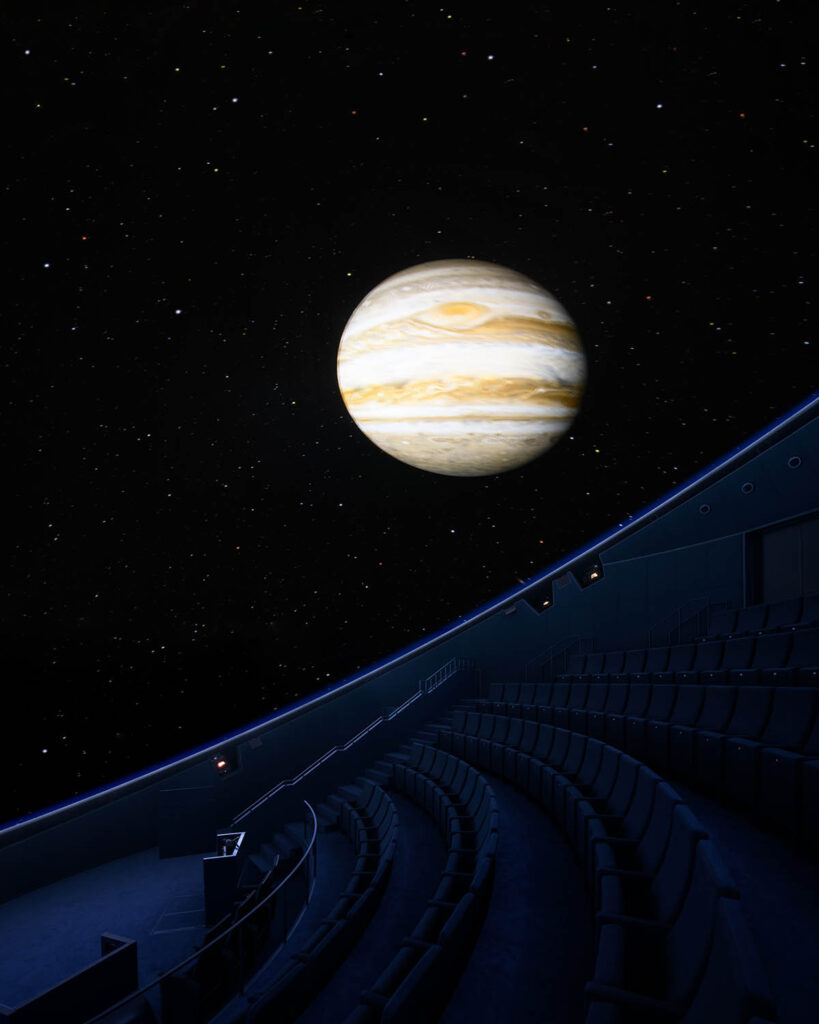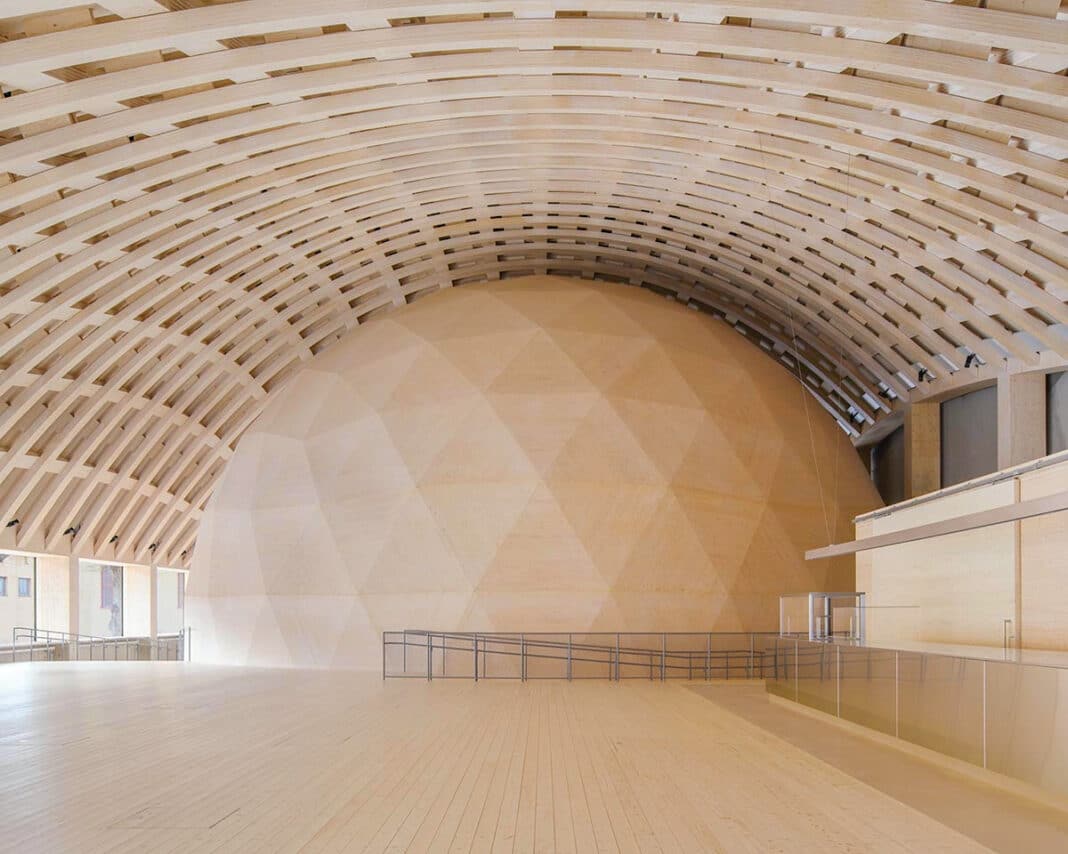Sweden’s National Museum has a new showcase—a giant mass timber dome made from 277 pieces of timber—now beaming 3D projected images from NASA and ESA satellites onto a massive screen.
Opened in December, Wisdom Stockholm is an immersive experience that “takes you further away, deeper down and more close-up than you have ever been before.”
Designed by local architect Elding Oscarson, the 1,325 square-metre dome houses a dome theatre, a cafe, a bar, and a range of cutting-edge 8K cameras and screens. According to studio founders Jonas Elding and Johan Oscarson, the first-of-its-kind design showcases the beauty and untapped potential of all-timber construction.
“We wanted the project to show the possibilities with timber, so we aimed to make everything in timber—of course, the flooring and interior, but also the exterior,” they told Dezeen last week. They added that timber was utilised floor-to-floor and finished with an asymmetrical roof bulging and curved over the dome.
“We wanted to expose the tall dome and place it completely indoors to emphasise the building’s function and make the dome the focal point of the space,” they said. “As a result, the shape of the building became very specific, somewhat peculiar maybe, but with an exterior design communicating this building holds a very special function.”
The roof, part of Stora Enso’s “plug and play” mass timber kit of products, was made from a timber grid shell comprising multiple layers of thin LVL board, bounded together with LVL dowels and bolts. Atop now sits an LVL column structure spanning 48 metres by 28 metres.
“One major challenge was to find a structural concept that would be feasible for production and installation on site,” Elding and Oscarson said, adding that the “the solution, proposed by the engineers, was to use many thin layers of LVL and bond them together with timber dowels.”

Used in long-span timber bridges, Wood Central understands that it is the first system used in an LVL grid shell of this size. The first timber layer of the grid shell was pre-shaped and acted as a mould for the other four layers, which were fabricated as flat panels and bent into shape on site.
“This hybrid method is a new way of constructing a timber gridshell,” Elding and Oscarson said, adding that “it’s a beautiful piece of timber engineering, which was exactly what we opted for.”
“We wanted engineering to play a significant role in the design and the building to become a pedagogic object on its own, as part of the Museum of Science and Technology,” they said. Adding that “the project explores what is possible with timber and inspires everyone who can experience the space, material, and structure.”

For Lars Völkel, Executive Vice President of Stora Enso’s Wood Products division, Wisdom Stockholm is an exemplary project that stretches the boundaries of wooden architecture: “Wood as a building material is an important part of the solution to battle climate change, enabling storage of CO2 and a sustainable construction process.”
While Jessika Szyber, Stora Enso’s business development manager and responsible for the installation from the design phase, combined “CLT and LVL elements from our Sylvia by Stora Enso range,” which “achieved an asymmetrical structure of the building without sacrificing the fantastic design.”
- To find out more about the Stora Enso range, visit Wood Central’s special feature on Plug and Play construction.






