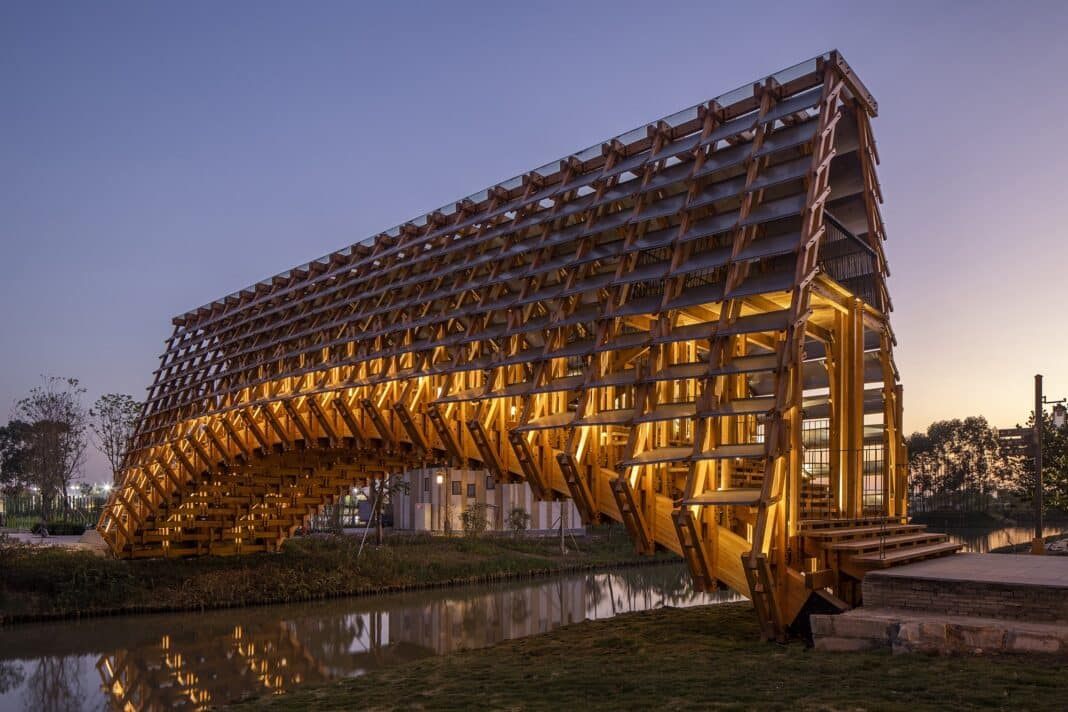The Gulou Bridge Waterfront in Jiangmen, China is a beautiful example of sustainable design and rural revitalization. The eco-cultural tourism resort, developed by the OCT Alliance, combines rural development with the cultural background of local villages. To facilitate the movement of people and fishing boats, several bridges were required in certain areas of the resort. The striking timber bridge, made of hundreds of wooden elements bolted together, is a landmark project.
Chinese architecture practice, LUO Studio, adopted natural wooden materials to construct an ‘arched’ bridge and differentiate it from urban construction while reviving traditional rural culture. The bridge is an arched timber structure that provides access for small fishing vessels, as well as large tour ships. The load-bearing platform at the bottom of the arch, combined with the arched structure, forms a space more than 4m higher than the normal water level, enabling boats of various sizes to pass under the bridge smoothly.

The timber bridge features a relatively ‘closed’ corridor space which is different to other open landscape bridges in the resort. The design team aimed to accentuate the transition from the ‘practical’ commercial, street area to the relatively ‘dreamy’ children’s recreation area, allowing visitors to feel a sense of ceremony in the moving process. The small-scale PEFC certified pine components are arranged with small spacing in between, which match the scales of the steps and metal exteriors.
The spacing between neighbouring substructures is set at 1,000mm equally. Between neighbouring sub-beams, three steps are set at the steep sections of the arch, while two steps are set at the gentle sections. The length of each external metal plate is controlled at 900mm, which is appropriate for manufacturing, transporting, and installation. The 900mm lengths of timber frames also provide a suitable space for a single person to stand, lean, and rest.
All the necessary timber and metal components have been treated by modern industrial technology and methods. Despite the shape of the bridge, very few of its components are curved. And apart from the three main beams that form the underside, the structure is mostly made from small, regular lengths of pine.

“Small wooden components are interlocked and anchored to the three main arched beams, functioning as sub-beams on upper and lower levels,” said LUO Studio. “In addition, the two ends of these sub-beams are combined with upward components to form a stable triangle of forces.”
The exterior of the corridor space is covered by layers of metal plates that protect it from rain and create a sense of cohesion for the space. The plane of the bridge’s roof is a complete rectangle, with the top, left, right edges of the bridge’s side facades consisting of rectangular silhouettes, while only the lower edge is a natural curve. This generates height variations of the corridor space that are higher on the two sides and lower in the middle, ensuring the structural stability of the covered corridor space.

The project was shortlisted for the PEFC-supported Best Use of Certified Timber prize in 2022. The Gulou Bridge Waterfront project showcases how sustainable timber can be used to create modern and environmentally friendly solutions for infrastructure projects. The use of natural wooden materials and innovative design not only differentiate the bridge from urban constructions but also revitalize traditional rural culture – reinforcing timber as the ultimate renewable building material (Home (theultimaterenewable.com.au). The bridge provides a unique viewing experience for visitors, enhancing the overall resort experience while harmonizing with the surrounding environment.
The success of the Gulou Bridge Waterfront demonstrates how innovative design and sustainable materials can work together to create impactful and award-winning projects. The use of sustainable timber not only provides an effective solution for infrastructure projects but also preserves traditional culture and connects people with the environment.
- Extracts from PEFC International, ArchDaily and Dezeen







