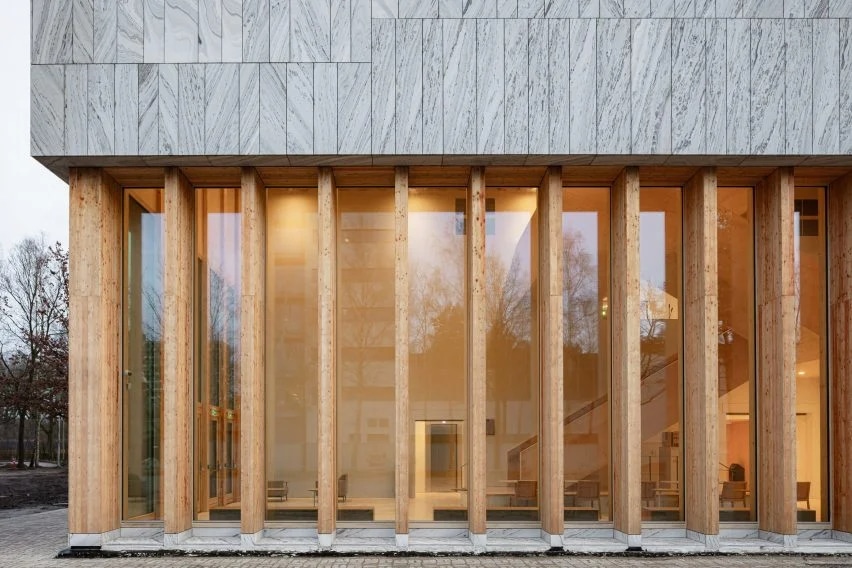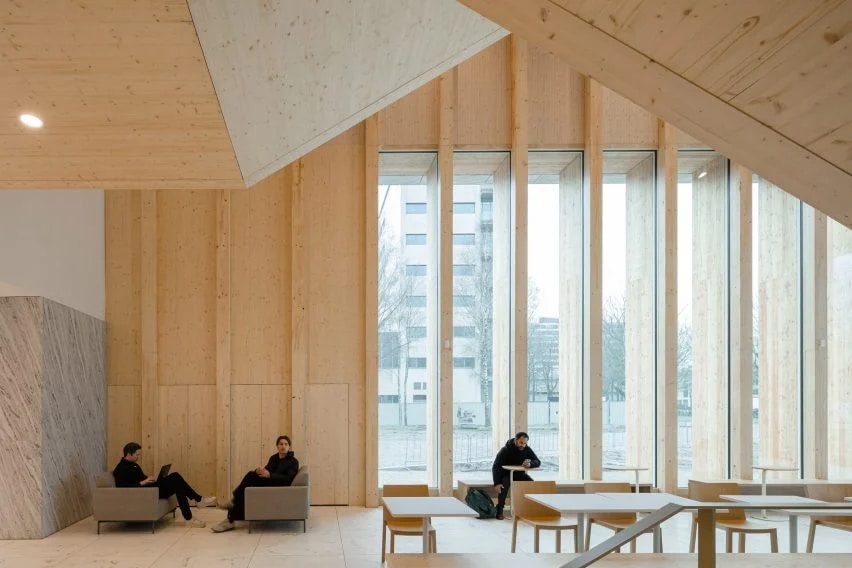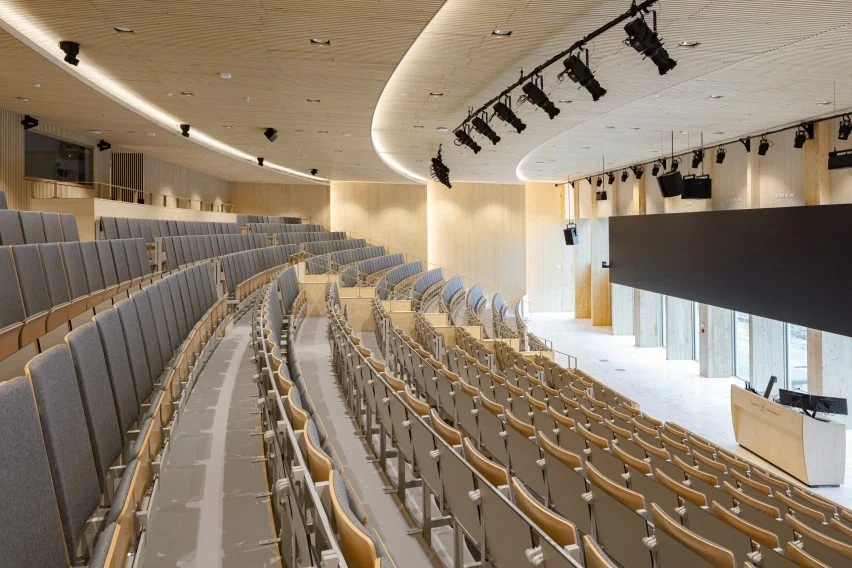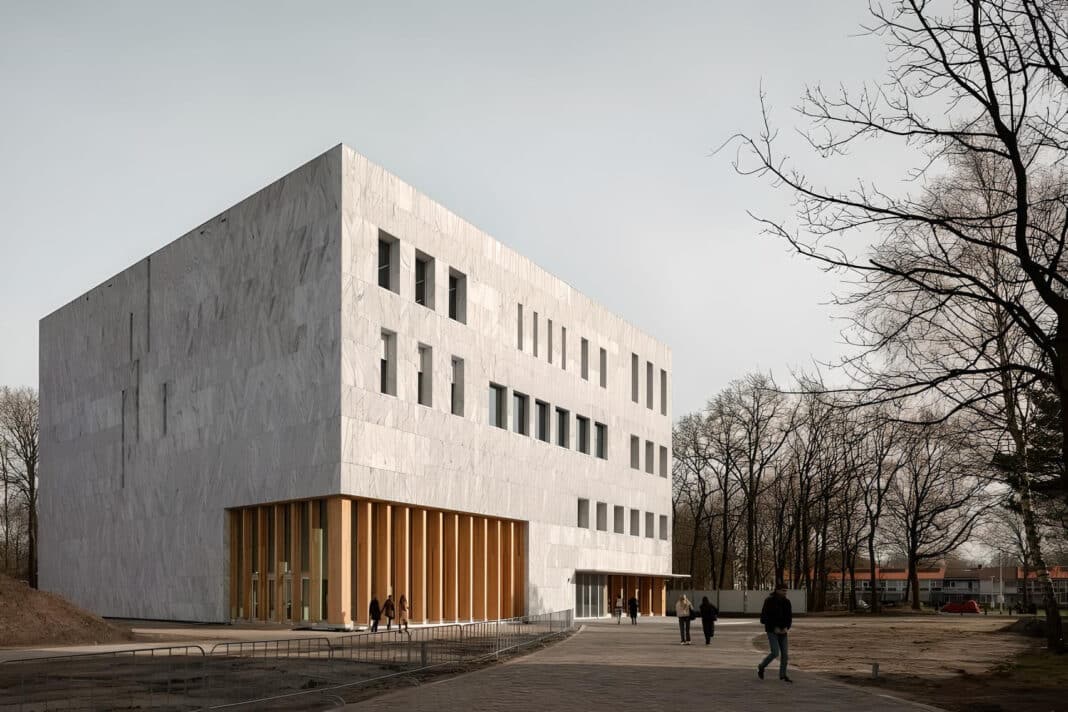Europe’s first academic building, made entirely from mass timber, opened at the Tilburg University in the Netherlands in what could be the first wave of fully circular and energy-neutral university buildings across Europe.
The Dutch studio Powerhouse Company designed the Marga Klompé Building, which achieved an Outstanding BREEAM Sustainability Rating and is “the first college building in Europe to be entirely constructed from solid wood”.
Wood Central understands that the main structure and internal finishes were made of larch and pine – supplied by PEFC-certified Binderholz, with the facades clad in Portuguese stone. They were designed to resemble the trees and nearby buildings on campus.
Associate Architect Janneke Van der Velden, who spoke to Dezeen overnight, said, “Wood is a very important circular component and has a very warm and welcoming appearance—it blends in very well with the trees surrounding the building.”

According to Stefan Prins, a partner of Powerhouse Company, the project is the first of what could be a timber boom across European institutions.
“By proposing a wooden educational building in our vision for the tender, we motivated the client to take the next step in sustainable educational buildings,” Mr Prins said, adding that “together with Tilburg University, we further elevated the ambitions during the design process to achieve a maximally circular and energy-neutral design.”
The project featured cross-laminated floors made from European oak reinforced with glulam beams, allowing for column-free spans in the 33-by-33-metre building footprint.
Ms Van der Velden added that the stone facade “is very important for the coherence of the architecture and identity of the Tilburg University Campus,” which is “very beautiful and has a timeless aesthetic that we seek.”

Different window sizes and facade recesses on the ground floor resemble Tilburg University’s Cobbenhagen Building, a nod to Dutch architect Jos Bedaux, who designed the building in 1962.
“Our design aligns with Bedaux’s architecture with muschelkalk stone facades and rhythmic window divisions,” according to Ms Van der Velden, adding, “In doing so, we emphasise a strong connection with the natural environment.”
The new building contains a foyer, auditorium, 13 lecture halls, and self-study space for around 1,000 students. A large timber staircase in the foyer leads from the ground floor to the first and second floors, while another connects the second and third floors.

The final reveal is close to the studio’s original design, published in 2022; however, changes to the timber-rich design were required to meet acoustic requirements.
“Pioneering is not easy, but indeed, we managed to keep the design and concept alive,” Ms Van der Velden said, adding, “We made large spans with a light material and had extremely high acoustic demands, and we also experienced external sound from the adjacent railway tracks.”
“The acoustic software wasn’t up to date for these high demands in combination with wooden structure,” she continues. “This caused some brainteasers, but with a skilled team, we managed to get a grip on the outcome.”
A new central atrium will help ventilate the building and minimise the energy lost through the external walls, which, according to Ms Van der Velden, was insulated with a material made from recycled denim.
“Textile waste that would be incinerated is now used to create cotton insulation,” which has “proven to be an excellent way to improve the building’s acoustic comfort.”






