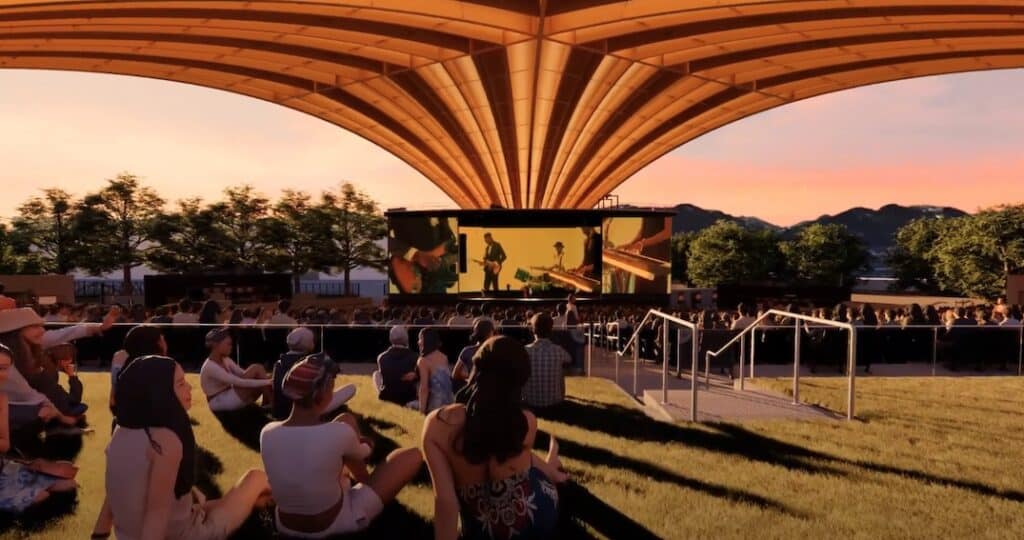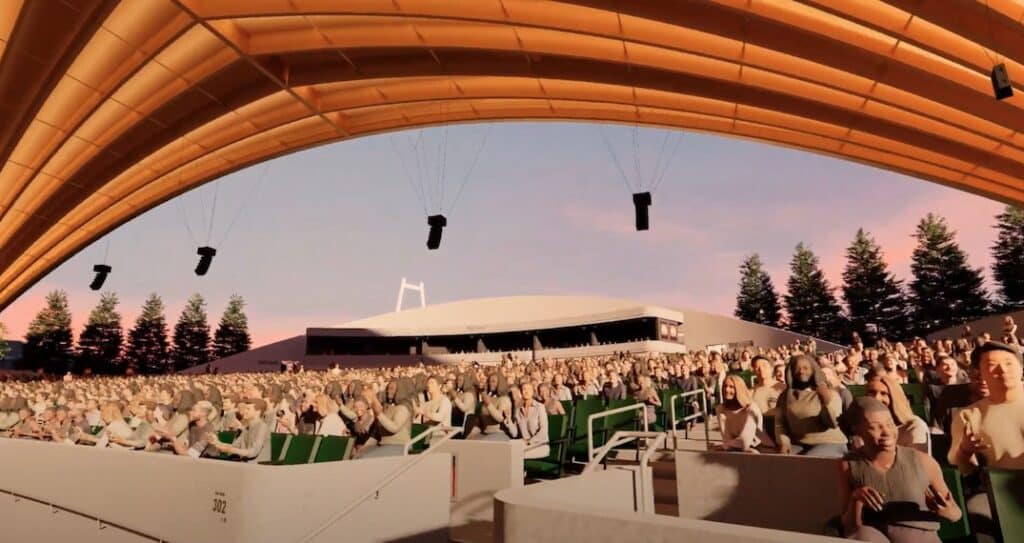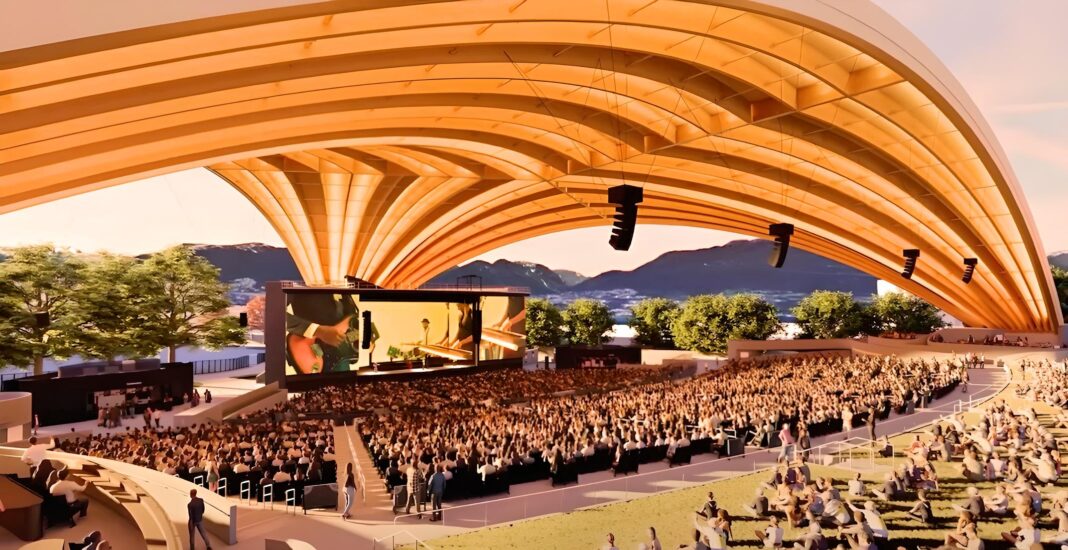It’s official. Vancouver’s new 10,000-seat Amphitheatre, which has made global headlines for having the world’s longest timber arch structure, will host a 2026 FIFA World Cup Fan Festival ‘live site.’
That is according to the Vancouver-based Daily Hive, which confirmed that the $104m PNE Amphitheatre – which broke ground last month – will become the first mass timber-roofed live site in FIFA history.
“The PNE is thrilled to be named the official FIFA Fan Festival site,” said PNE president and CEO Shelley Frost, who added, “This is an opportunity to host not only our city and province but the entire world in a once-in-a-generation event for any city.”
Featuring a striking mass timber curved roof, Ms Frost added that “the arena will be a jewel in Vancouver’s crown of spectacular venues”, adding “that there will be another venue like this anywhere in Canada or around the world.”
Late last month, construction crews started constructing the enormous structure—which could take up to 18 months—to Passive House, LEED, and Salmon-Safe certification standards.
“The Amphitheatre will undoubtedly become a hub of entertainment in Vancouver, promising to be one of the most remarkable venues on the entire West Coast of North America,” said Vancouver Mayor Ken Sim, who was on hand at the groundbreaking ceremony.
According to Vancouver-based Revery Architecture, who designed the venue, the project’s unique roof structure is the build’s highlight, making it one of the most iconic clear-span roofs ever constructed.
Venelin Kokalov of Revery Architecture explained its approach:
“Our architectural solution was an elegant structure covering the arena, gracefully landing on three points into the landscape,” before adding that, “this gesture will frame vistas to the mountains and the surrounding context, creating transparency at the human level and an intimate atmosphere under the warmth of the wood.”
Venelin Kokalov from Revery Architecture
Mass-timber structure specialists Fast + Epp Structural Engineers, who are at the forefront of the Canadian push towards mass timber adoption, are responsible for the mass timer design.
Their design consists of six-barrel vaulted segments intersecting at diagonal planes, creating a clear span of 105 meters from one buttress tip to the other.
According to Robert Jackson, a partner at Fast + Epp Structural Engineers, “the design form is inspired by the shell of the 1956 CNIT building in Paris,” before adding that the new venue will host up to 75 events annually.

The decision to use the PNE Amphitheatre will help the City recover some of the costs from the massive build, which is estimated to cost between $10 million and $20 million to stage.
In 2022, the British Columbian provincial government indicated that the planning”, staging, and hosting of the 2026 FIFA World Cup in Vancouver would cost between $240 million and $260 million.
The push to use the new venue—slated to open in early 2026—comes after the City of Vancouver agreed to increase loan financing for the project.
According to Vancouver Mayor Ken Sim, “The PNE is home to some of the best and most iconic summer experiences our city offers,” adding that “once completed, the new Amphitheatre will be a world-leading performance facility.”
The additional investment will allow the PNE to repay its loan to the City of Vancouver in a shorter timeframe due to expected revenue increases.
“This decision is a win for Vancouver taxpayers, a win for Vancouver’s arts and culture sector, and a win for the future of the PNE,” said Councillor Sarah Kirby-Yung, PNE Chair. “An unmistakable magic and excitement comes with watching performances at the PNE…with the new investment, making the PNE Amphitheatre a truly world-class venue.”

Vancouver’s Big Push to Build More with Wood!
The new theatre is part of a new wave of timber-based construction sweeping Vancouver, British Columbia, and Canada.
Canada’s third-largest province has changed its construction code to allow British Columbia developers to build all-timber buildings up to 18 storeys – a 50% increase permitted under the old code.
It is the latest step in a push that has accelerated mass timber across British Columbia and Canada, with the Trudeau government spearheading a push to include the new code changes in the National Building Code.
Known as the British Columbia Building and Fire Codes (BC Codes 2024), which came into effect in March, it is part of a sweep of programs aimed at reducing embodied carbon and decarbonising construction – and comes as Canada last year became a signatory of the coalition of countries that will incentivise wooden construction to meet net-zero targets.
- To learn more about Canada’s push to use more timber in construction, visit Wood Central’s special feature. To learn why the country’s largest bank is pushing for Canada to become a global leader in mass timber construction, click here.






