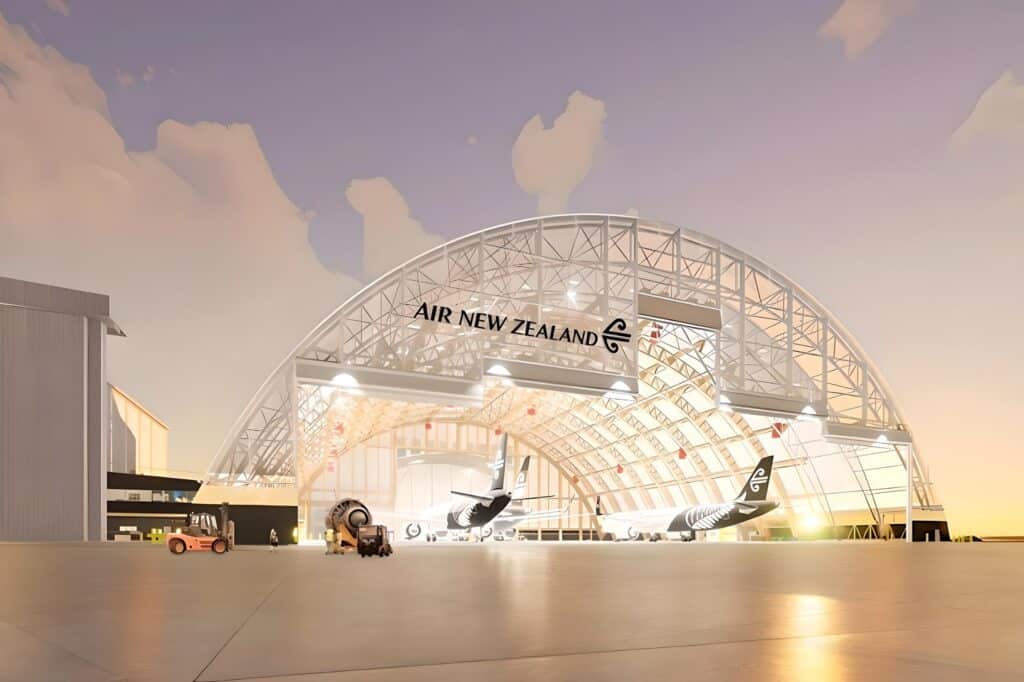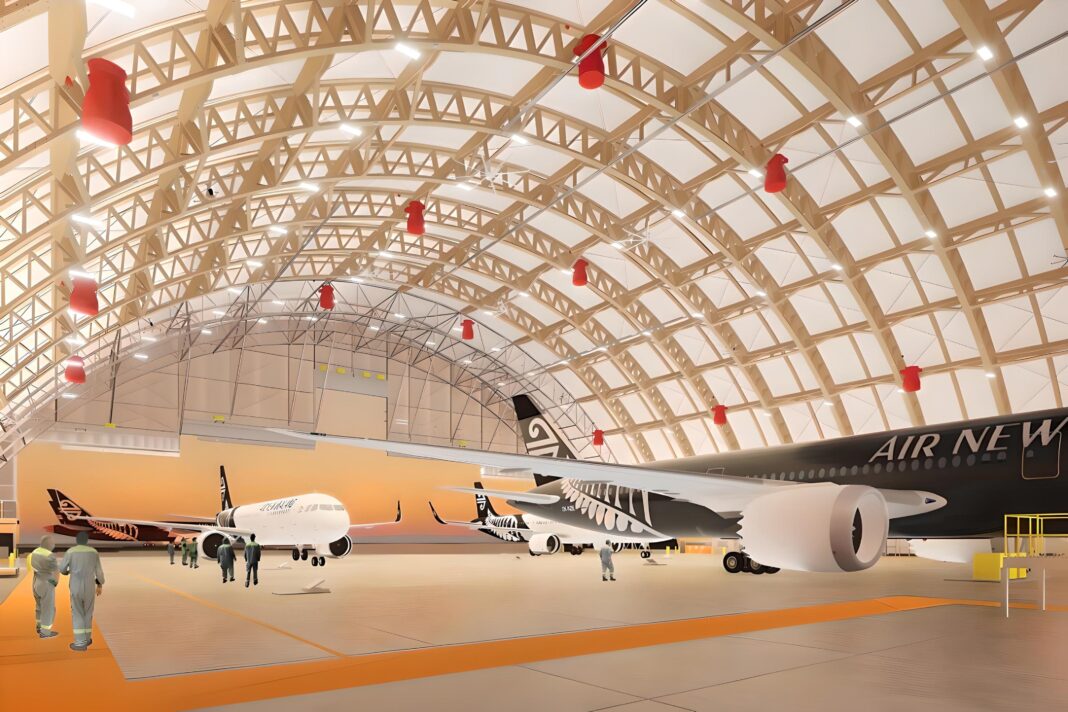Air New Zealand will finally move into its state-of-the-art Airport Campus next year after plans to build the campus initially proposed in 2019 before COVID-19 caused widespread disruptions to global aviation.
It comes after Air New Zealand unveiled its new premium check-in at Auckland Airport last month as part of a NZ $2 Billion plus upgrade to the domestic and international aviation hub.
According to Air New Zealand CEO Greg Foran, who took over the airline at the start of the pandemic, the new campus will consolidate the entire airline under one roof for the first time in generations.
“We’ve spent the last two years looking at how we can set ourselves up for success as we revive our airline,” he said last year ahead of the campus’s ground break. “We know we work best when we work together, and we have plenty of underutilised space at the airport campus to make that happen.”
Significantly, the airline has opted to refurbish its hangar facilities for a cost-effective brownfield redevelopment rather than secure a new greenfield site.
“We have more space than we need in the Auckland CBD and are already paying for a precinct at the airport that has more than enough space to meet even our most ambitious growth projections,” he said. “With building costs increasing and our CBD leases ending, this is the time to get started on the work to bring our people together.
“The way people work has changed – this is our opportunity to set up a world-class hybrid work environment with cutting-edge digital technology so our people have the right tools to build on our history of innovation and deliver great experiences for our customers.”
The flagship is, without question, a massive 10,000 square metre engineering facility known as Hangar 4, scheduled to open in early 2025, which will house its fleet of aircraft, including long-range aircraft.
“We’re confident that our long-haul operation will return, so investing now in a new Hangar that will be large enough to house a 787 and two A320s side-by-side in one space makes complete sense,” Mr Foran said.

Designed by NZ-based Studio Pacific, the hangar will be the largest single-span timber arch hangar in the southern hemisphere and is the first aircraft hanger to achieve Green Star 6-Star in the Asia-Pacific region.
Air New Zealand strongly supports mass timber, with glue-laminated timber, or glulam, used extensively in its Hangar 1 facility. In the words of Kulwinder Panesar, Senior Project Manager at Air New Zealand, “the use of modern engineered timber available today, the hangar can become a world-leading example of innovation and creativity.”
At one and a half times the size of the existing hangar, it can house one wide-bodied aircraft, such as a Boeing 777-300 or 787-9, as well as two narrow-bodied aircraft, including the A320 or A321neo.
Comprising laminated veneer lumber (LVL) and cross-laminated timber (CLT) – provided by Xlam, the 98-metre lightweight timber arch is far easier to assemble on-site compared to an equivalent steel structure, according to Alistair Cattanach from Dunning Thornton, the structural engineer on the project.
According to the lead architect for the project, Patrick Thompson, “the arch geometry also resulted in an increased net-useable floor area in the hangar, which will provide for internal storage of equipment and aircraft planning offices.”
In addition, the ETFE-pillow-designed building envelope will provide insulation to the hangar and control daylight, and the central opening will be a fabric lifting door.
“In 2018, Air New Zealand committed to applying its Sustainable Building Guidelines across its property and infrastructure initiatives,” explains Thompson, “so Hangar 4 has been designed to be a 6 Green Star rated building (or World’s Best Practice), certified by the New Zealand Green Building Council.”
Should the project achieve a 6 Green Star rating, it will join the University of Auckland’s Social Sciences building, which secured the highest Green Star rating for a New Zealand building in 2021.
Hailed by previous NZ Prime Minister Chris Hipkins as “the most environmental building this country has ever produced,” the $200m project features a spectacular glue-laminated timber atrium.

Considered the “architectural hero” of the project, the timber roof, which Red Stagg manufactured at the Southern Hemisphere’s largest mass timber factory, sits proudly above the existing podium space.
According to Hawkins, it is “composed of a series of peaks and valleys to reference the historical merchant houses alongside,” with the roof, “formed through a unique combination of heavy structural steel encased in glue-laminated timber.”






