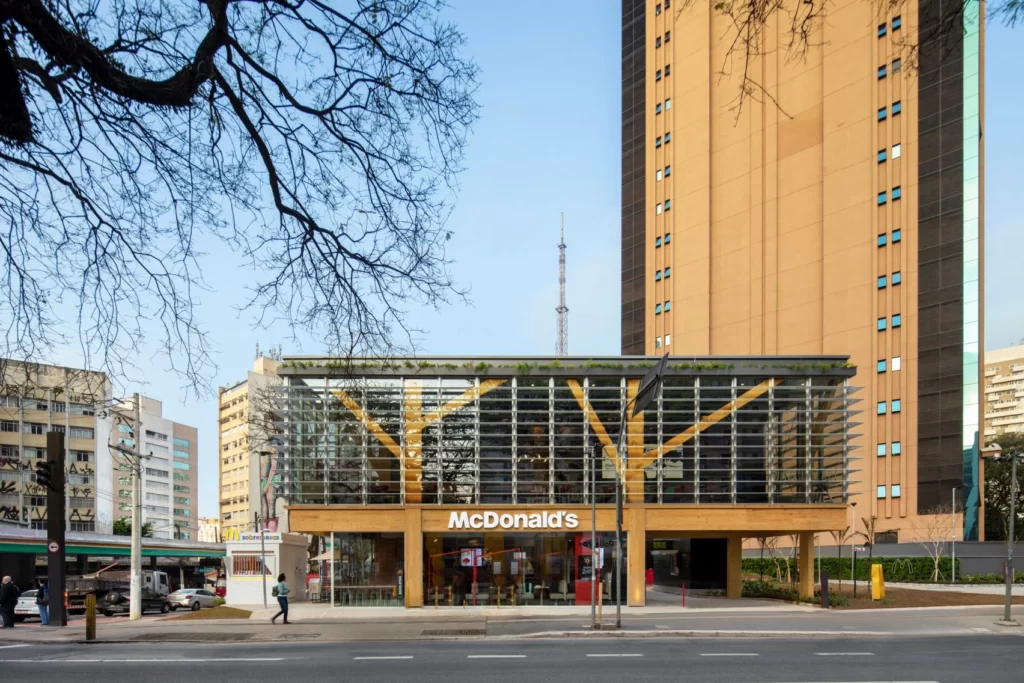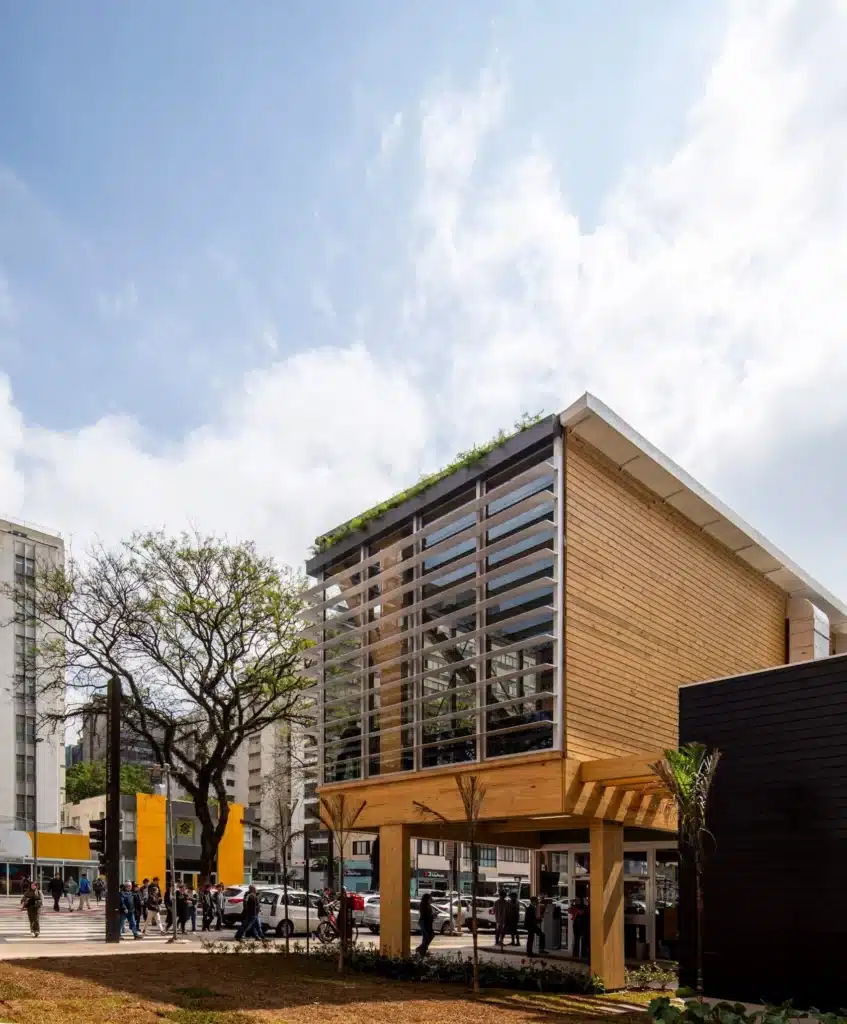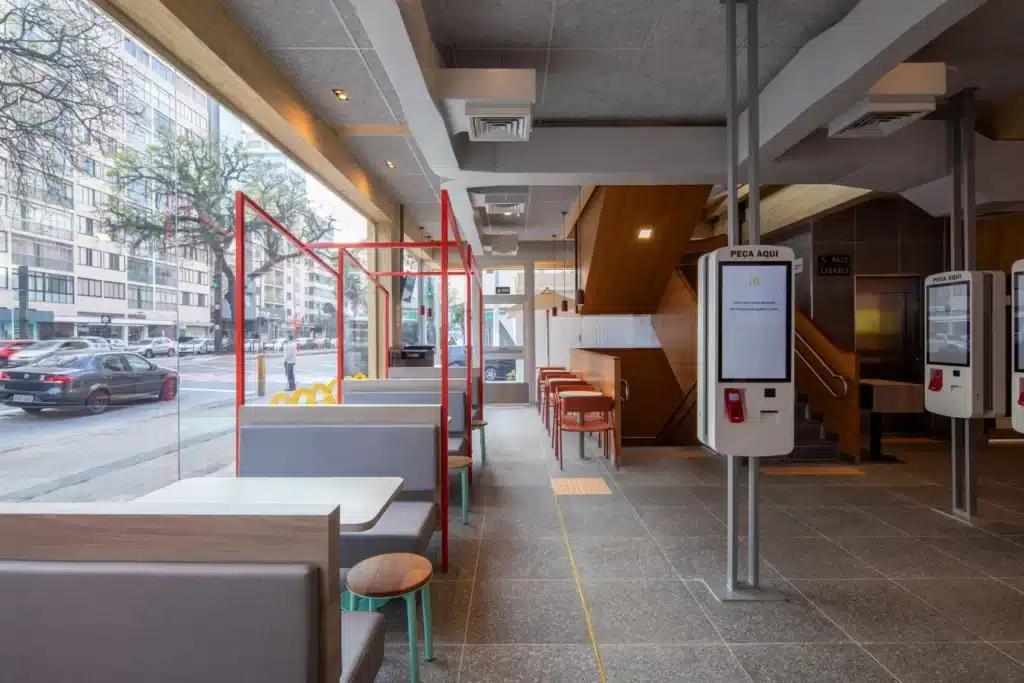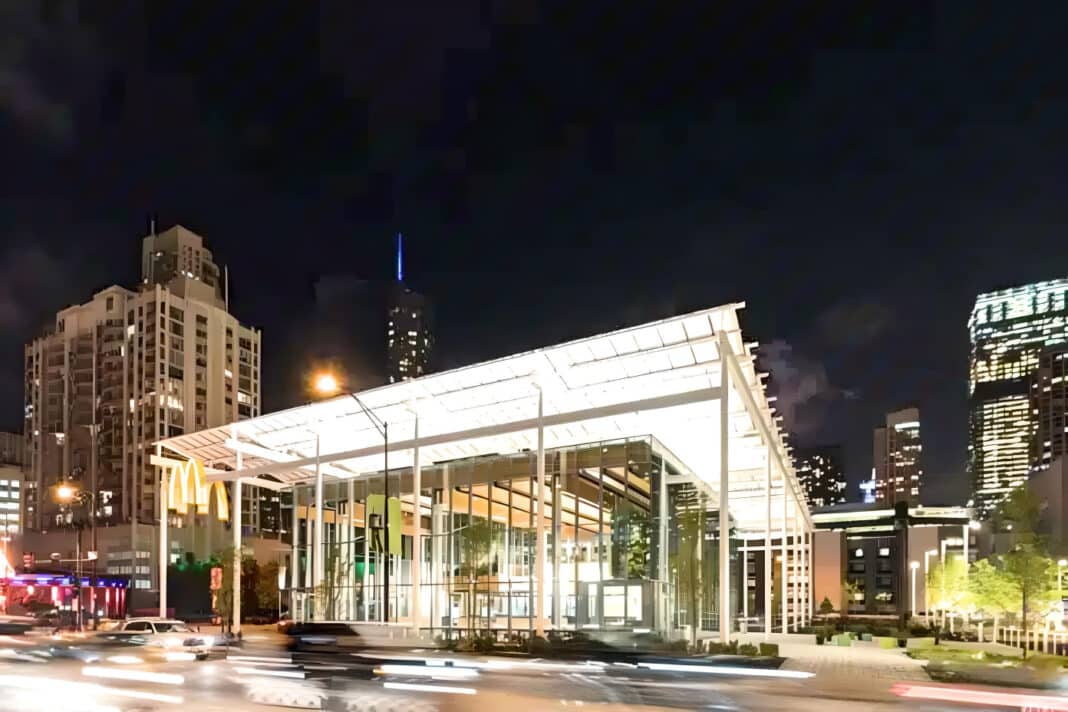McDonald’s has unveiled its newest restaurant in Sao Paulo, Brazil – constructed from cross-laminated timber!
The project is billed as “the most sustainable McDonald’s in Brazil” and features cross-laminated timber (or CLT) from floor to ceiling.
Designed by local Superlimão Studio, the building features a tree-like structure and is part of the food chain’s “Recipe for the Future” initiative.
Launched in 2021, McDonald’s has committed to being net-zero across its supply chain and its 40,000 restaurants by 2050. It has already committed to using 100% FSC-certified packaging and deforestation-free supplies worldwide.
“We’re trying to signal to our partners, investors, suppliers, other brands in the global community, policymakers, that we share that vision for 2050,” then McDonald’s Chief Sustainability Officer Jenny McColloch told Reuters in an interview.
Located at one of the busiest intersections of São Paulo, the new 220-square metre building is “a structure made of wood and recycled materials” and “has a compost bin to help manage organic waste, chargers for electric vehicles, among others.”
Over the last 5 years, McDonald’s has turned to CLT as part of its efforts to continually adapt and reinvent its image and meet the changing tastes of its customers.
In 2018, it used the material to reinvent its flagship store in Chicago, with the 1800 square metre project the first in the city to use cross-laminated timbers.
That project was, at the time, the most extensive use of timber in a building project since the Great Chicago Fire of 1871 with Asif Rahman, then deputy buildings commissioner, “very open to the idea and even helped us look at all the requirements, making sure we were going to fall within what was allowed by the code.”
According to Superlimão Studio, the store uses a biomimetic approach, “drawing inspiration from the trees located in the Avenue Bernardino de Campos,” the location of the last remaining trees in the area.
It reports that CLT panels were “braced with diagonal branching to overcome the maximum spans of the materials,” which “reinforced the “connection with nature and the sustainability theme throughout the project.”

“Since environmental awareness is just as important as actions, we decided to go beyond the project itself, turning it into a powerful tool for environmental education and awareness,” according to Lula Gouveia, a partner at Superlimão Studios.
The design is seen from street level through glass curtain walls and exposed to occupants through an opening in the finish layers.
The exposed panels are an essential part of the McDonald’s design, with the corporate office emphasising the importance of an inviting, inclusive and diverse restaurant experience.
According to Mr Gouveia, CLT panels were constructed using off-site prefabrication, which “minimised material loss, reduced energy consumption, and diminished the impact of the construction on the site and the surrounding neighbourhood.”
On the ground floor, a glass box and drive-thru line are tucked under a heavy wooden platform that holds the main dining area, which functions like a tree canopy.

Horizontal sunshades also band along the glazed façade to control sunlight and regulate internal temperature.
With a strong focus on energy efficiency and self-sufficiency, the building is topped with a green roof that, according to McDonald’s, “also helps regulate internal temperature.”
Rainwater and air conditioner water output is also collected for reuse.
Inside, conventional finish materials were exchanged for sustainable alternatives from local suppliers.
“For example, porcelain tiles were replaced by Concresteel and recycled PET laminate was used instead of traditional melamine,” Mr Gouveia said.
The ground floor space contains four self-service kiosks, a checkout area, the McCafé and a dessert kiosk made from 100 per cent recycled propylene.

A large staircase with a curving wooden railing wraps to the upper level.
Inspired by the surrounding schools and colleges, the team installed a set of bleachers in one corner of the upper level to provide a relaxed environment for relaxing, socialising, and studying.
A yellow path on the floor guides customers through the design, and QR codes can be scanned to learn more about the sustainable features – another important feature of the “Recipe for the Future” initiative.
This is an important step, according to Mr Gouveia, “marking the first time that McDonald’s and Superlimão have created a self-explanatory project, allowing visitors to understand the principles behind this construction intuitively.”






