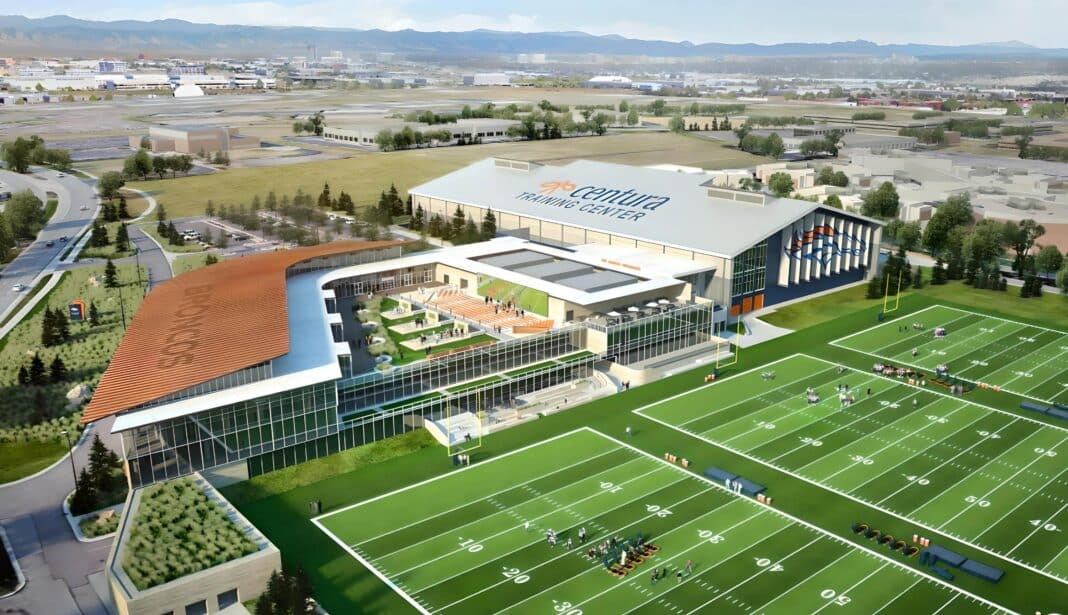The Denver Broncos have unveiled plans to build a new state-of-the-art US $175m campus in Colorado.
Wood Central understands that the NFL powerhouse’s new campus, which includes a training facility and HQ, will be built on the site of its current Centura Health Training Center campus in Englewood, which is located close to the recently refurbished Empower Field at Mile High.
And though a final design decision has yet to be made, Wood Central can reveal that the project will cross-laminated timber and stone and other natural materials as part of a “focus on sustainability, locally sourced materials and energy-efficient design strategies.”
It comes after 5-time NBA champions opened their $510m mass-timber facility last month, known as the “Victory Capital Performance Center,” the largest mass timber ever delivered in professional sports history.
As announced yesterday, CAA Icon will oversee the project, which will break ground in 2024 before an expected opening ahead of the 2026 NFL season.
The facility is currently being designed by architecture firms HOK and Rockwell Group. It will be constructed by one of a panel of builders, which includes Mortenson, PCL Construction, and Turner.

According to Mr Leech, “the Broncos’ process of designing a new facility began a year ago,” with the project team flown around the USA in order to “tour the facilities of several professional sports teams — including the Las Vegas Raiders, Chicago Bears, Miami Dolphins, Phoenix Suns, and Golden State Warriors.”
“Think about their commitment and the resources they put into the stadium and a significant expenditure into the new practice facility,” he said.
“They want to be told what eminence looks like; they want us to do the work and the research to define greatness, and once we do that and we can convince them this is going to be good for the team, the staff, and the culture of the organisation, then they’ll put the resources behind it.”
Wood Central can report that the new development will retain the Pat Bowlen Fieldhouse indoor practice field, built in 2014, and two outdoor practice fields.
However, it will replace the team’s current HQ, built in 1990, with a three-story, 20,000 square metre (and approximately 205,000-square-foot) and add a third outdoor practice field.
The project is the second significant facilities investment by the Broncos owners of just over a year, the Walton-Penner family, following a $100M offseason renovation of Empower Field at Mile High – which included the replacement of the stadium’s main video screens as well as corporate and concessional upgrades.
It will feature underground parking, an open-air mezzanine and a new berm on the east side of the campus from which fans can watch training camp.
The first floor of the new three-level HQ building will house player-focused spaces and include an expanded locker room, sports performance areas and meeting rooms.
“Although the facility is 30% larger than the current facility, the player path of travel will be reduced significantly because of a more efficient layout (the existing HQ building was on the opposite side of the practice fields from the Bowlen Fieldhouse),” the Broncos said in a statement.

Broncos employees currently working at the facility will continue to do so throughout the project, and training camp will continue to be held at the 26-acre campus, with temporary seating for fans next year. The existing facility will be converted into a grass berm used during training camp for fan seating.
The new building’s top floor will include an open-air hospitality courtyard that, combined with another smaller indoor hospitality space, will be used to host corporate sponsors, player families and former players, as well as provide for the first time a common area in which to host the entire staff for quarterly town halls.
“From a pure design standpoint, we wanted to inspire our staff and our players and coaches,” Mr Leech said. “We want it to reflect the values and the tradition of winning of the Broncos, and we want it to look like Colorado; we want it to speak to what you see in Colorado.”






