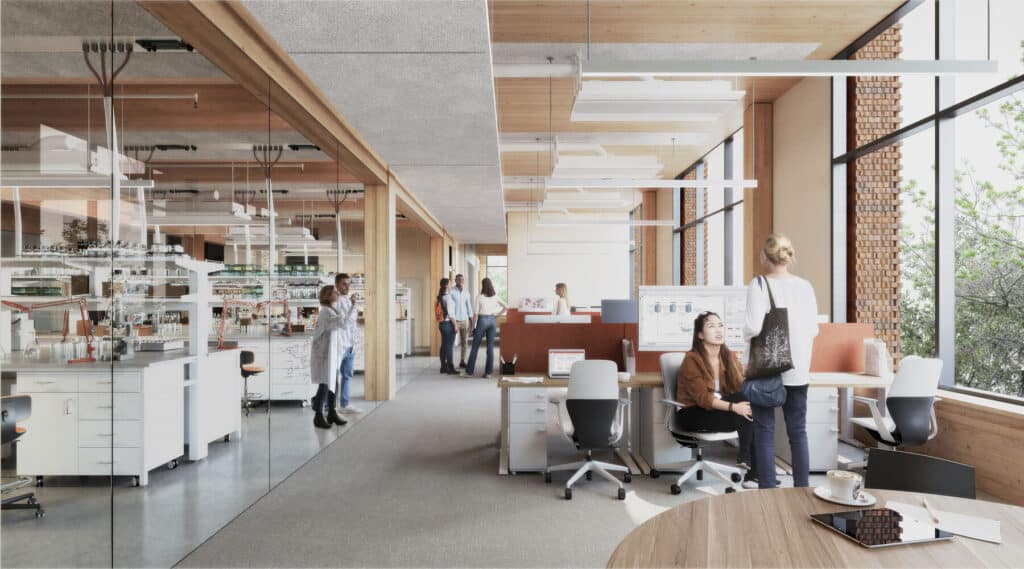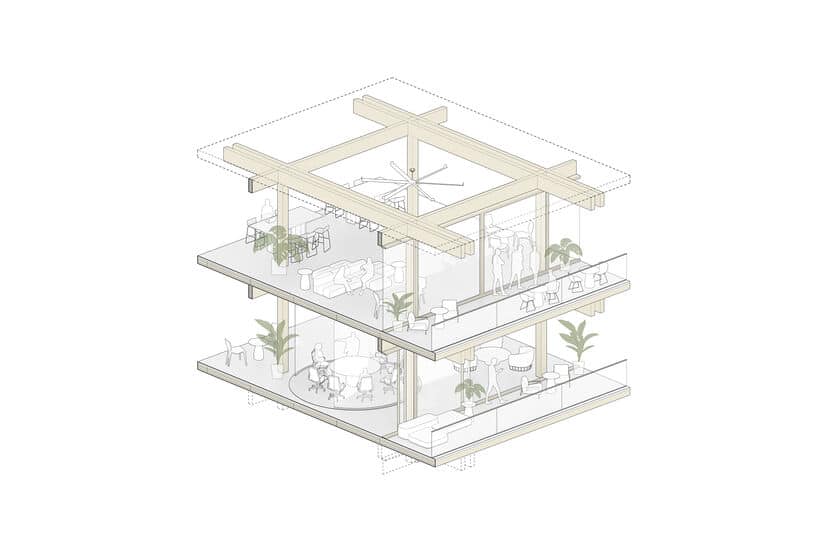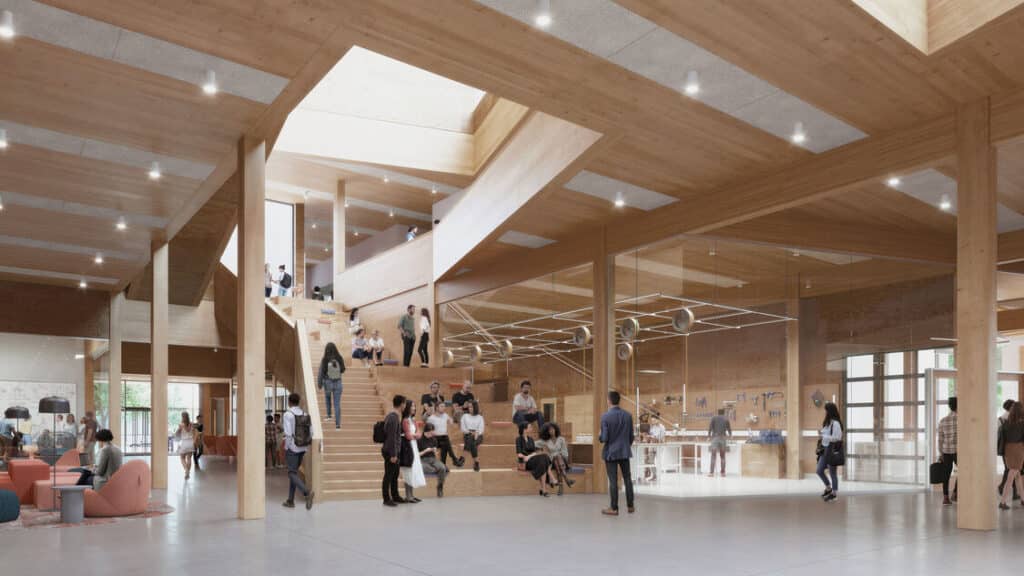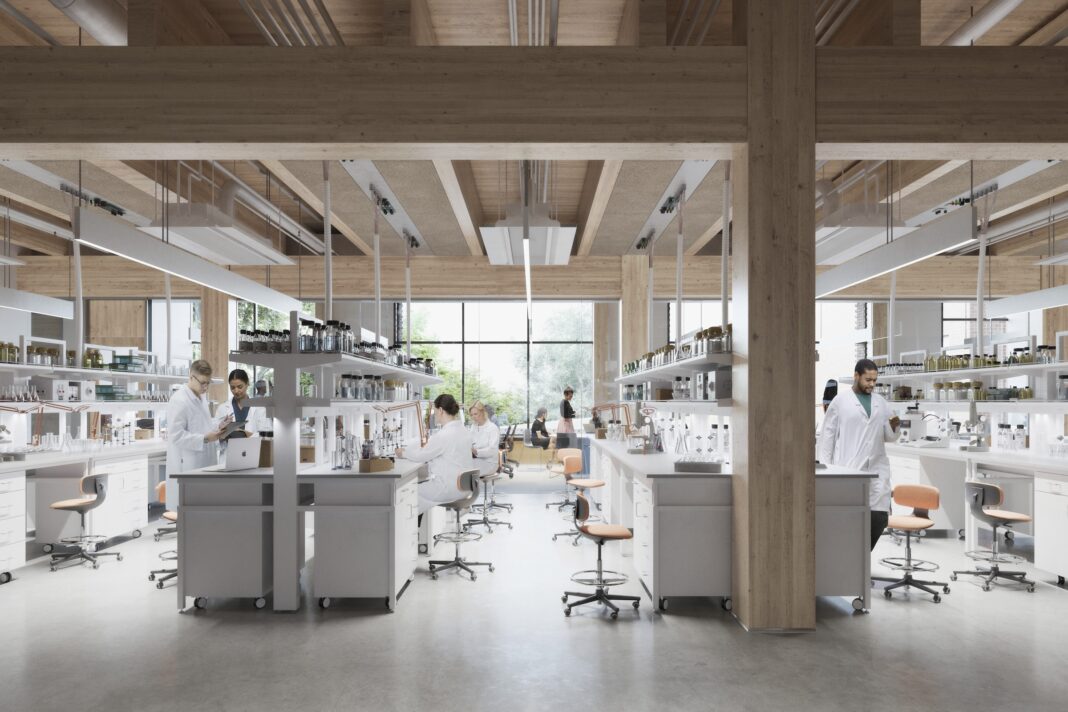One of the world’s most technically advanced research labs is being built in mass timber, a first, as ZGF and the Oregan State University’s College of Forestry work together to build a $213m experimental research lab made out of mass ply panels – a new type of engineered wood that is stronger than cross-laminated timber and lighter than steel.
The green switch is challenging the status quo – which has seen concrete used for decades to build laboratories, making them cold, harsh places. However, that’s changing. “Mass timber, a growing alternative to concrete and steel, promises not only superior sustainability at a competitive cost but also an opportunity to embrace a new aesthetic,” ZGF said.
“The preconceived ideas we had about what a lab building is and what the constraints are disappeared when you’re doing this kind of lavatory with exposed wood.”
Ted Hyman, ZGF Partner
Known as Jen-Hsun Huang and Lori Mills Huang Collaborative Innovation Complex, the US $213m build will become the first all-timber experimental lab to meet 2,000 micro-inches per second (MIPS) vibration requirements.
“Reducing vibration to accommodate highly-sensitive instruments like mass spectrometers and powerful bench microscopes is a big deal that’s a small number,” ZGF said.

“Two thousand micro inches small — or half the thickness of a Post-It note. That’s how much a building can vibrate per second when someone is walking down a nearby hall or when trucks are rumbling on adjacent roads.”
The 3-story, 143,000-square-foot building features a structural bay in the lab interiors comprising mass timber columns, beams, and a composite deck, which provides lab technicians with the structural stability necessary to use scientific equipment.
According to Vladimir Pajkic, a ZGF partner and the project’s lead designer, mass timber is ideal for research and institutional buildings: “We discovered throughout planning that with careful coordination between the structure and building systems, mass timber works really well for research buildings,” Vladimir Pajkic said.
The new complex, located on the grounds of Oregan State University, broke ground in April and will become a research hub for climate science, clean energy, and water resources. It will focus on the booming fields of artificial intelligence, robotics, and material science.
In addition, it will house one of the world’s most powerful supercomputers – using its rejected heat to heat the building, which has the potential to become net zero operational carbon by 2030.

Wood Central understands that using mass timber rather than a traditional all-concrete approach, traditionally preferred in experimental lab construction, will reduce embodied carbon by 108%.
Using mass timber throughout the complex, the project’s cradle-to-grave embodied carbon for the typical structural bay is reduced by 108% compared to just 55% when using the hybrid concrete and timber approach.
ZGF project statement
ZGF has emerged as experts in mass timber construction, and are the architects behind Portland International Airport’s massive timber roof and Amazon’s $2.5b headquarters in Arlington, Virginia.
“The key to making mass timber a solution for laboratories like at Huang Collaborative Innovation Complex is coordinating with the project’s partners from the outset. That meant working with the contractor, Anderson Construction, and structural engineer, KPFF, to develop a design that added a line of joists between beams and integrating the mechanical systems to reduce vibration,” ZGF said.

“Locally sourced mass plywood panels ensure necessary stiffness and have the added benefit of fulfilling the university’s sourcing and equity desires. Because of supply chain issues in acquiring concrete, mass timber proved more cost-effective in this case. The prefabricated materials can be erected quickly onsite, cutting months off construction time, another saving. Once in place, the mass timber is left exposed, and there’s no need for additional finishes like drywall.”






