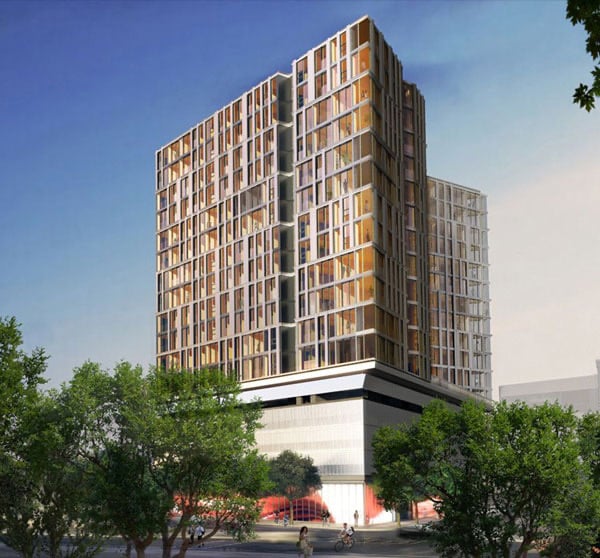Arcadis is trialling a new approach to hybrid construction; it has developed a prototype that it hopes can be used in mid-rise and high-rise social housing projects across North America.
As reported in April, developers are increasingly looking to hybrid construction materials – combining mass timber, concrete and steel construction to maximise efficiencies and “get the best of all worlds.”
Their new prototype, Re:Treat, is being tested in a 17-storey building in Texas. Arcadis claims the prototype can be easily “modified for seismic or hurricane requirements.”
According to Construct Connect, Re:Treat will meet the 2024 International Building Code (IBC) regulations for mass timber. It strives for a significant 45% reduction in carbon footprint while maintaining economic feasibility.
Matthias Olt, the Principal at Arcadis in Seattle, said it now has “the economic recipe” to drive mass adoption.
“We can create a competitive economic model that is constructible in different locations,” Mr Olt said.
“We can build this 12-storey anywhere in the US, whether in a West Coast city or an East Coast city.”
According to Mt Olt, the objective is to be the “first in the market” to create a cost-competitive housing economic and design model that can compete on price against concrete, steel and composites.
Mr Olt is considered an expert in mass timber construction, especially high-rise construction.
His distinct use of softly swooping waves or crisp, clean lines is found in many of the most significant and sustainably designed buildings across Asia, Europe, the Middle East, and North America.
Most recently, Mr Olt has championed hybrid structures, where steel or carbon fibre wrapped with wood and cased in cement is a nod to minimalistic and forward-thinking design.
The design prototype has a concrete core, which is non-negotiable for any project of this size.
“It goes up fast, and you know how to use it and how to do it,” Mr Olt said.
“And it doesn’t interfere with the erection and assembly of the mass timber structure that leans against it.”
For Mr Olt, this is particularly important in environments with high seismic loads, like in California, where mass timber buildings are tested for earthquake resistance.
“This is where you rely on the concrete core to absorb the seismic loads that sway against the building,” he said.
“There, the way to do this is to acknowledge and concede that a so-called mass timber building will have a concrete core.”
According to Mr Olt, the project reflects the the changing needs of urban dwellers seeking respite from the “chaos of the city”.
The ‘Re’ in ‘Re:Treat’ suggested a sense of renewal and rejuvenation.
“This is particularly relevant in today’s world where families work from home and require a dedicated workspace.”
Breaking new ground, the prototype hopes to be the first in the market compliant with the IBC’s latest standards.
The IBC is the base code standard used throughout the US and addresses the building’s health and safety concerns based on prescriptive and performance-based requirements.
“That’s important because, under the revised regulation, a developer, contractor or any real estate client can choose mass timber construction as the primary structure for a building up to 12 storeys, including columns and beams, without having to comply with previous limitations such as perceived fire and safety requirements,” Mr Olt said.
Another important consideration is the architectural typology used to develop the building system.
“Not only modularity in the sense of mass timber, which is fabricated but modular in the interior fit-out of mechanical systems such as craning in bathroom volumetric systems.”
“Mass timber also plays an important role in the biophilic performance of the built environment that has been close to my heart throughout my career,” he said.






