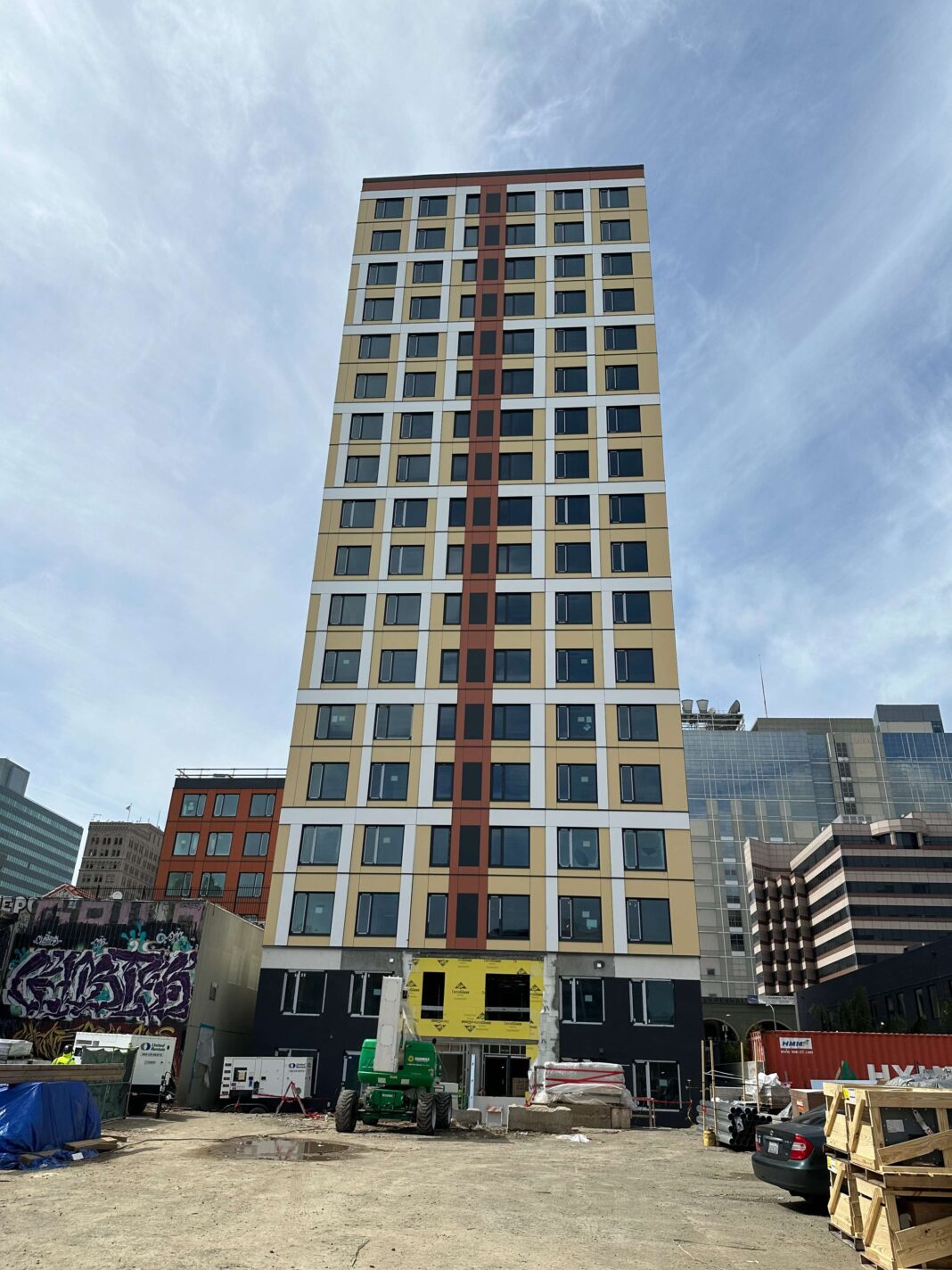A delegation of timber professionals across the Asia Pacific region are touring several new mass timber buildings in Oakland and San Francisco. The first leg of a six-day tour hosted by the APA includes the International Mass Timber Conference in Portland on Wednesday through Friday.
Last week, Wood Central spoke exclusively to Andrew Dunn, CEO of the Australian Timber Development Association, the single Australian representative, who was preparing to join nine representatives from Taiwan, two from Japan and South Korea and a single representative from China – with the region looking to match the enormous adaption experienced in the North American market.
“Yesterday we met with Jared Revay, Timberlab’s Director of Manufacturing, who will take us to Sunnydale Community Centre, a new 28,000-square-foot community centre that broke ground in August, Mr Dunn said. He added that “mass timber—specifically cross-laminated timber—has helped the client (Mercy Housing) shave almost a month off the build time.”
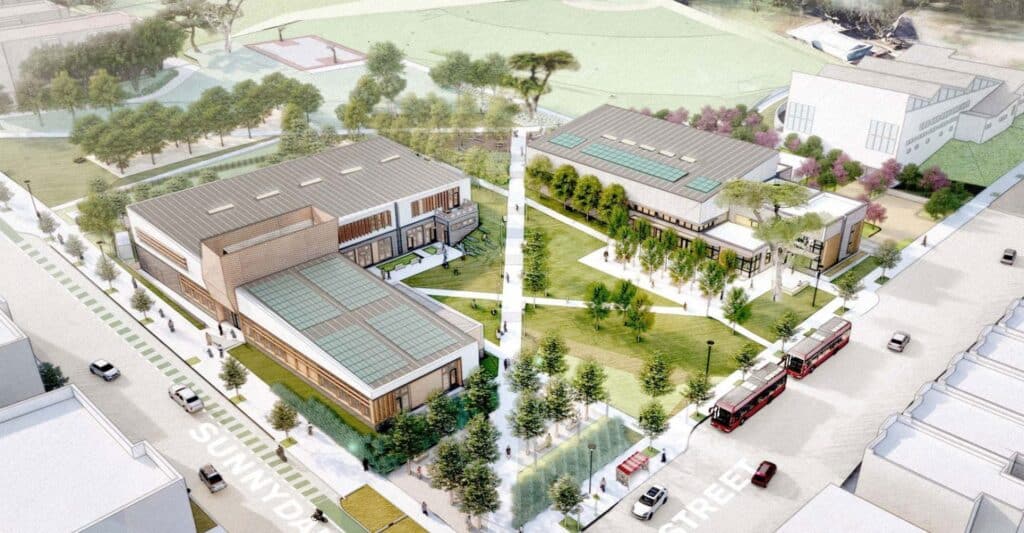
Wood Central understands that the aspirations for that project are significant. The San Francisco mayor pledged that the community centre is part of a much larger 1,700-unit development, with each unit available to be replaced one-for-one.
According to Mr Dunn, the Pacific West and the American South are leading the way in embracing mass timber for mid-rise and increasingly high-rise construction.
“I note that Wood Central last week ran a story looking at the potential for a 25-40 fold increase in mass timber over the next 50 years, and it’s not surprising to see where the market is going with projects like Sunnydale and Timberlab’s recent investment into building a CLT plant in Oregon.”
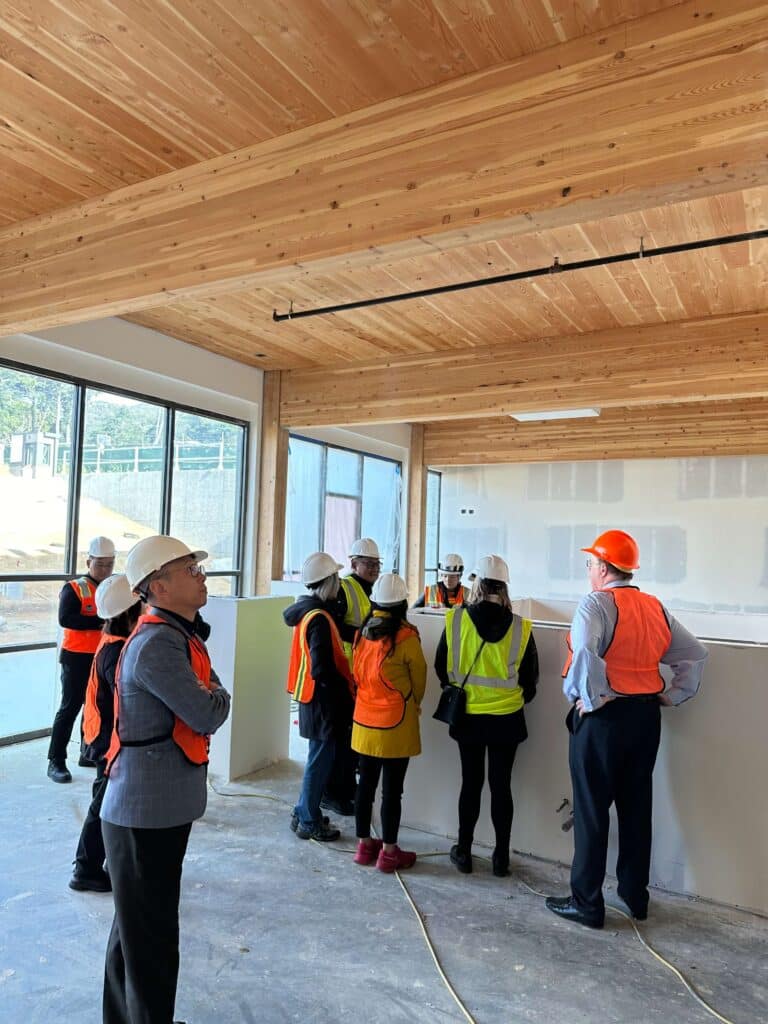
And then there is oWOW’s post-to-plate revolution in downtown Oakland – which Mr Dunn said was a keynote discussion at last year’s Timber Construct Conference in Melbourne.
“We invited Andrew Ball (the President of oWOW) to travel from California to Australia to present at the conference and discuss how global developers are using mass timber to build faster, more affordably, and greener,” Mr Dunn said.
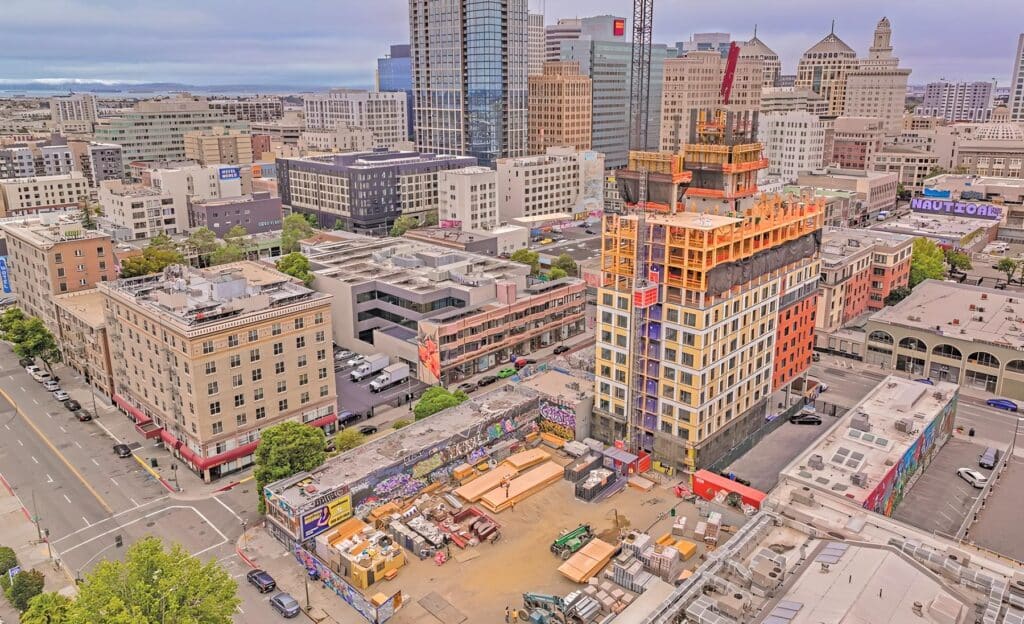
According to Mr Ball, using mass timber instead of concrete and steel saved oWOW 15% on overall cost and 25% on the construction team as part of 1510 Webster Street in downtown Oakland.
“oWOW has plans to eventually build 600 new mid-rise and high-rise projects using a new system called mass plywood panels.”
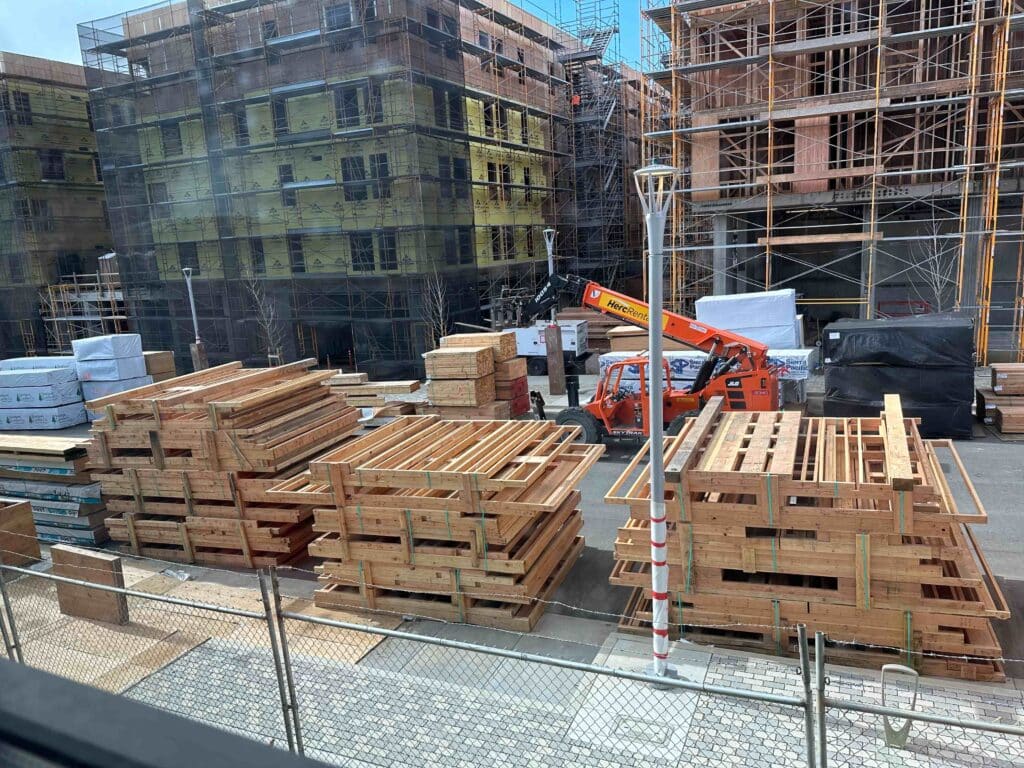
Yestrday, the delegation will not only visit 1510 Webster Street – the tallest beamless plywood structure in the world but also a new project known as 316 12th project, where oWOW retrofitted an existing building and added 5-stories of mass timber on top of the existing structure.
Australia is looking at the vertical extension model for mass timber construction. In 2022, the Monash Business School engaged Xlam to add three additional levels (5,000 square metres of space) using a lightweight cross-laminated timber and glulam system over a concrete slab.
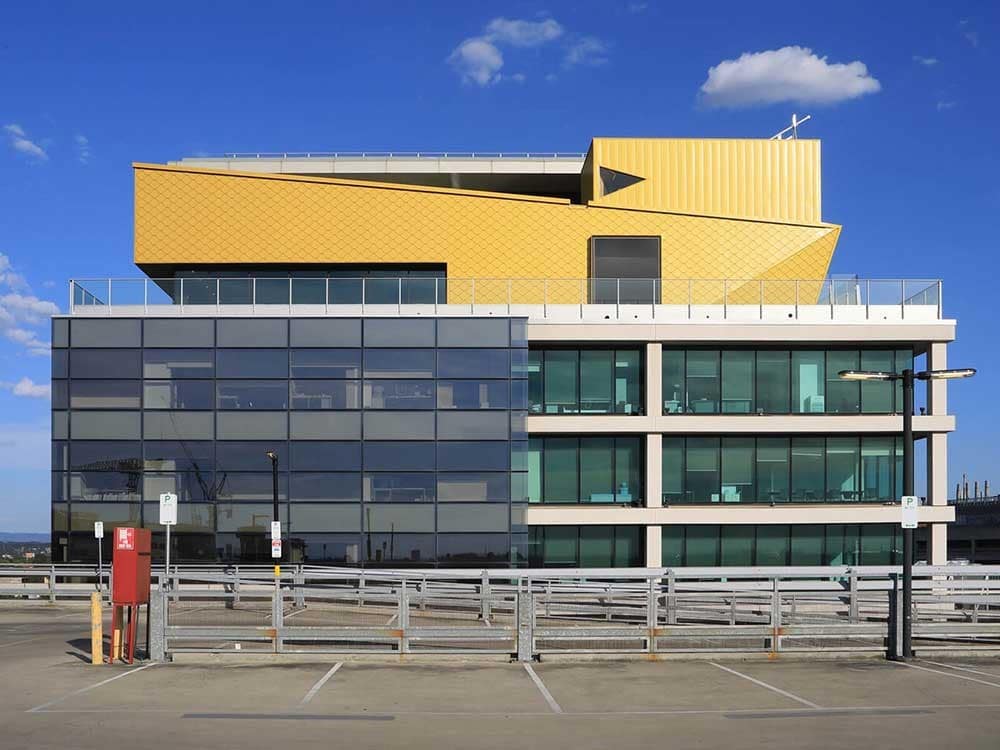
“Finally, we headed to the Cathedral of Christ the Light, one of the world’s most impressive churches, which has a wooden/glass skin that creates an interior full of light,” Mr Dunn said.
Delivered more than 15 years ago, “it is a project far ahead of its time,” Mr Dunn said, who added that the new cathedral was constructed in the mid-2000s to replace the Cathedral of St Francis de Sales, which was rendered unusable following the 1989 Loma Prieta earthquake.
According to Mark Sarkisian, Director of Structural Engineering for Skidmore, Owings and Merrill (the architects responsible for the building, “To an engineer, locating a 110-foot high cathedral made from delegate materials so close to an active fault line and expecting it to survive an earthquake like the 1906 temblor – is the ultimate challenge.”
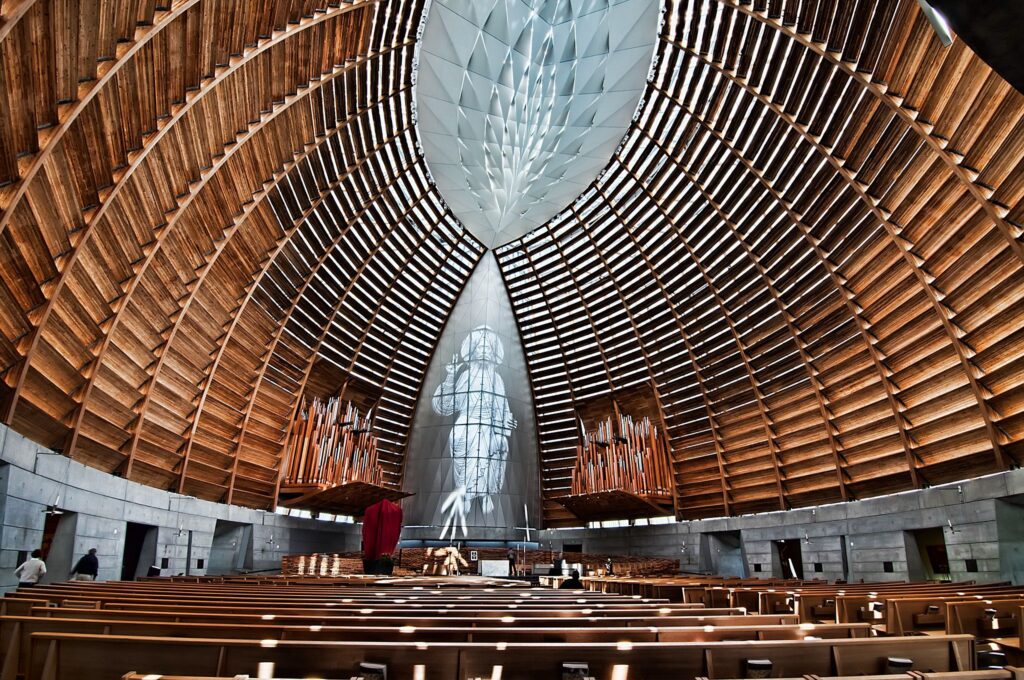
The outcome is a space-frame structure with a glue-laminated timber and steel-rod skeleton veiled with a glass skin. The glass skin is composed of recently developed materials, including dischroic glass and ceramic fitted glass, which, according to the architects, “amplify prismatic effects and add patterns of tone and line for additional colour and texture.”
In addition, a series of glulam louvres enhances the dynamic lighting by filtering the glass’s effects as the sun moves away from the sky.
“What a perfect way to end the first day,” Mr Dunn said.
- The delegation will head to the Tyrell Gilb Research Lab in Stockton on Tuesday. Wood Central will have exclusive updates from the delegation and the International Mass Timber Conference as it happens.




