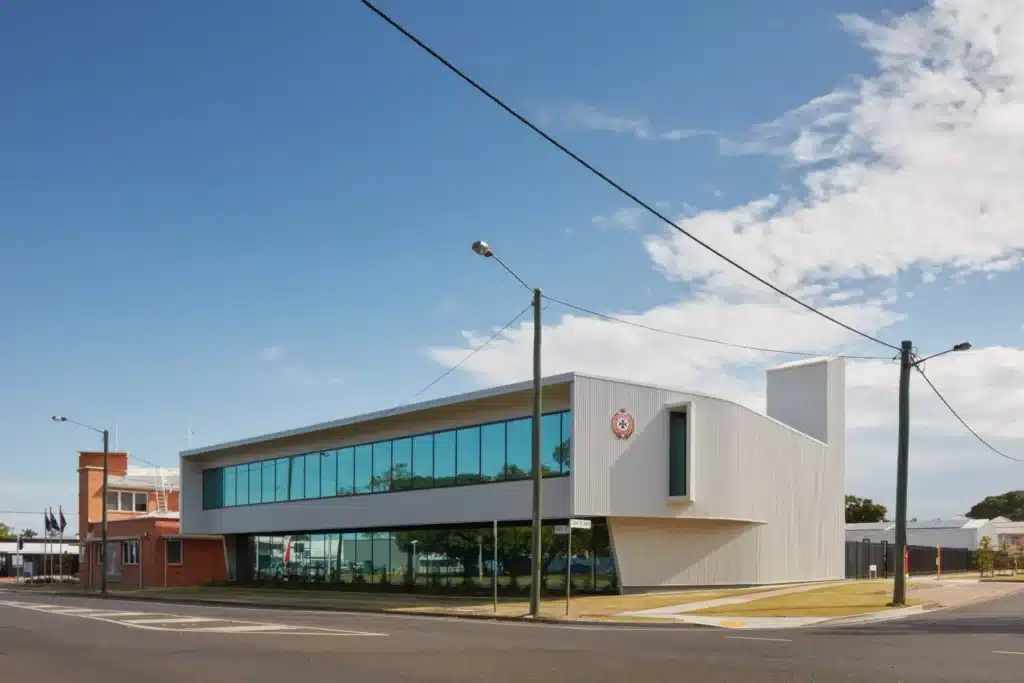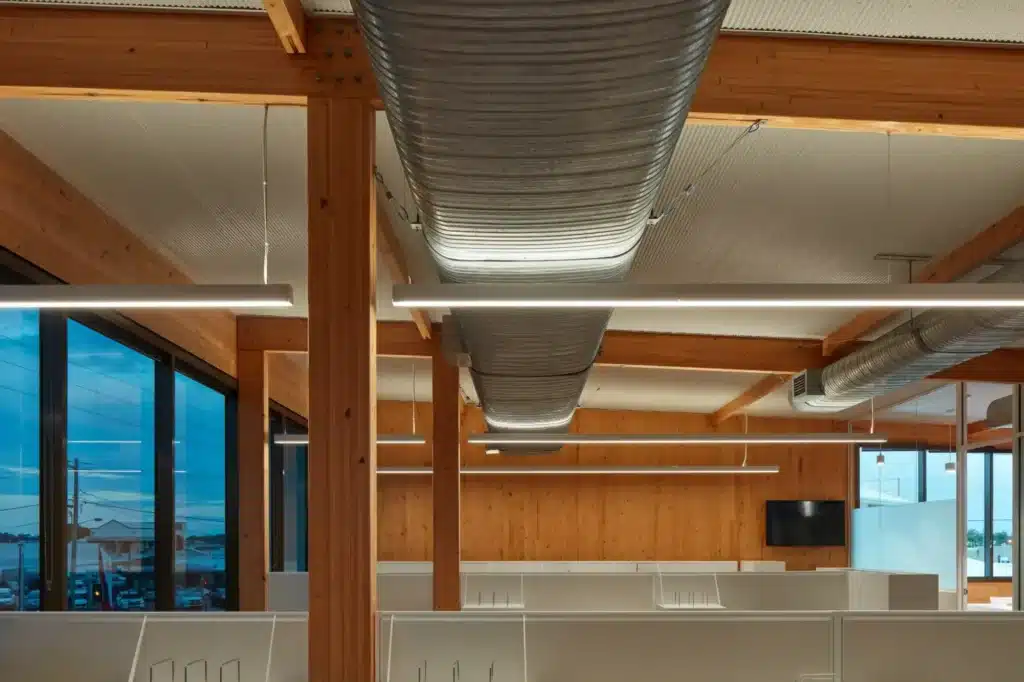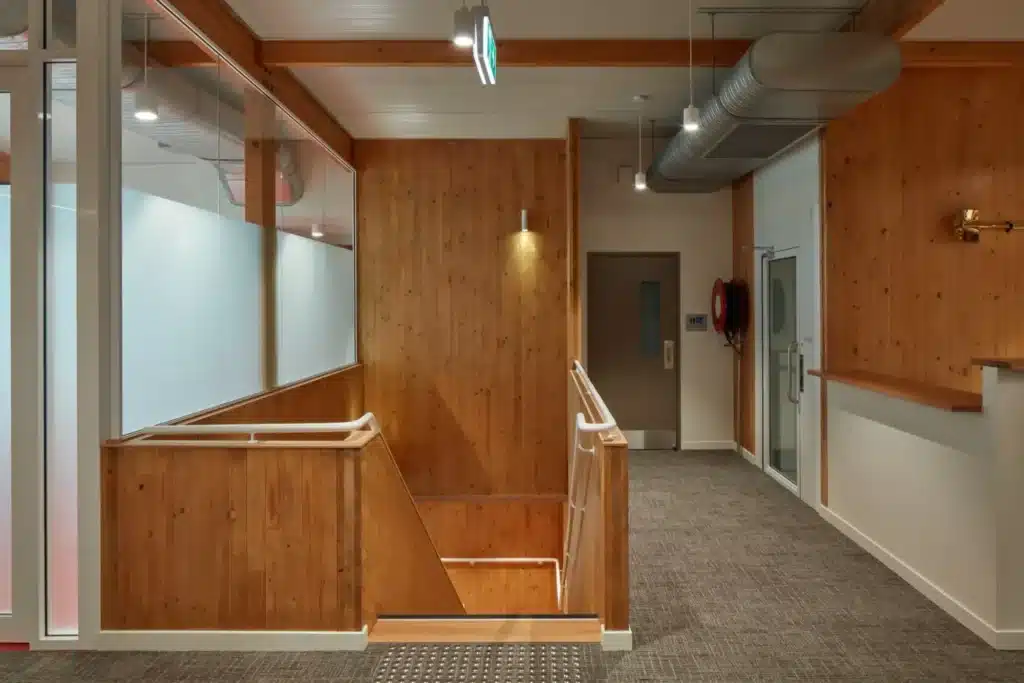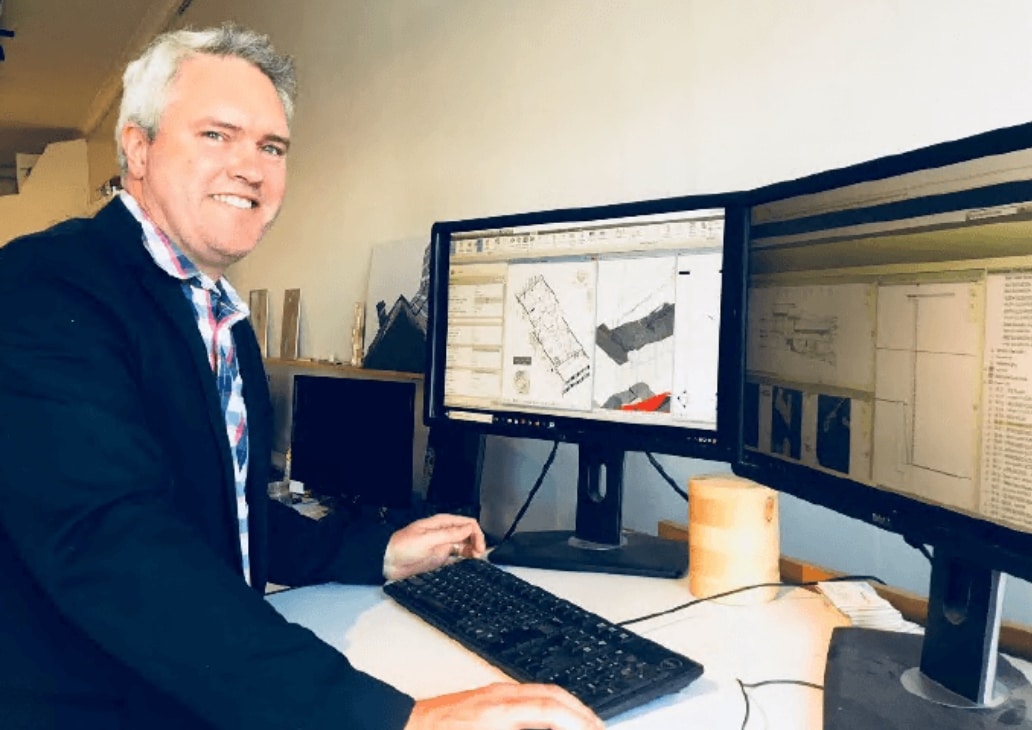Architects are now incorporating 3D modelling and automation into their design toolkit and using the technology to build the next generation of low and zero-carbon mid-rise and high-rise buildings made from wood.
That includes Kim Baber, the principal of Brisbane-based Baber Studio, a fellow of the UQ School of Architecture and a member of the ARC Advance Timber Hub, part of a growing breed of architects working with mass timber fabricators to design buildings that explore “material, space and structure.”
As reported by Create, Engineer Australia’s online publication last year, Mr Baber worked closely with Bligh Tanner (the engineer) and Xlam—Australia’s first cross-laminated timber manufacturer— and Hyne Timber to design the Maryborough Fire and Rescue Station.
The first station in Australia built from Responsible Wood and PEFC-certified mass timber, it was crowned the Richard Stanton Prize, Responsible Wood’s top prize, in 2022 for its total commitment to “chain of custody” certification.



It saw Mr Baber and UQ carry out a full 3D scan of the 1950s building, providing the design team with key intellectual property but also showcasing the potential of technology to inform not only the design of commercial buildings, mid-rise residential towers and fire stations but also to complex artefacts and the preservation of World Heritage Sites.
Last year, Wood Central reported that Australia was now at the forefront of the global push to build mid-rise and high-rise buildings using mass timber construction systems – now considered one of the hottest markets for cross-laminated timber.
This is not before time, according to Mr Baber, who, in 2016 – one year before XLAM established Australia’s first CLT plant in Albury-Wodonga – was awarded a Gottstein Trust Fellowship grant to research timber architecture and fabrication technologies in Europe and Japan.
The project, The Expressive Capacity of Timber in Architecture, saw Mr Baber review technologies in Austria, Switzerland and Japan, “seeking to identify why the use of expressed timber structure in construction may be considered beneficial and pragmatic…can be implemented effectively in construction.”
Speaking to Wood Central’s Editor Jim Bowden in 2022, Mr Baber said, “It was important for us (on the Maryborough project) to understand what worked well overseas, with a number of similar-use facilities already demonstrating mass timber as a sustainable and ideal building solution.”
Since then, Mr Baber has travelled to Oslo, Norway, as part of the ARC Avance Timber Hub, where he co-presented a paper on timber’s fire resistance at the World Timber Engineering Conference.
As part of a 43-strong delegation, Mr Baber was one of eight Australians invited to present to the world’s largest timber engineering conference – with the next to be hosted in Brisbane, his native home, next year.
- Applications for the 2024 Richard Stanton Memorial Prize are now open, to learn more, visit the Responsible Wood website.







