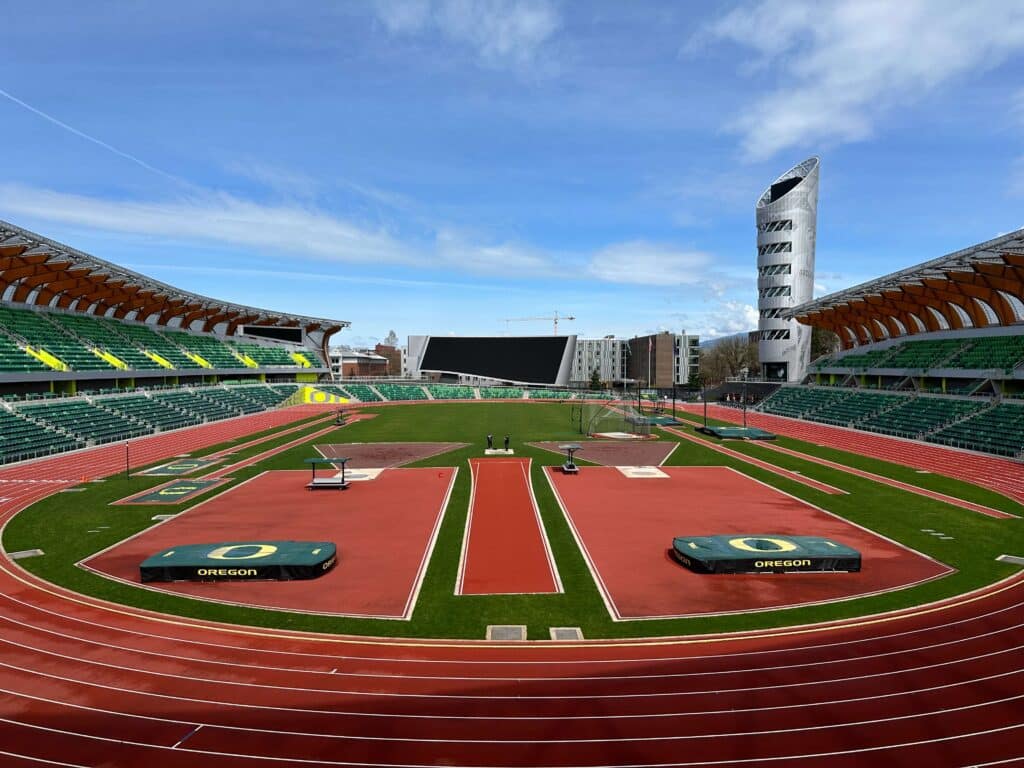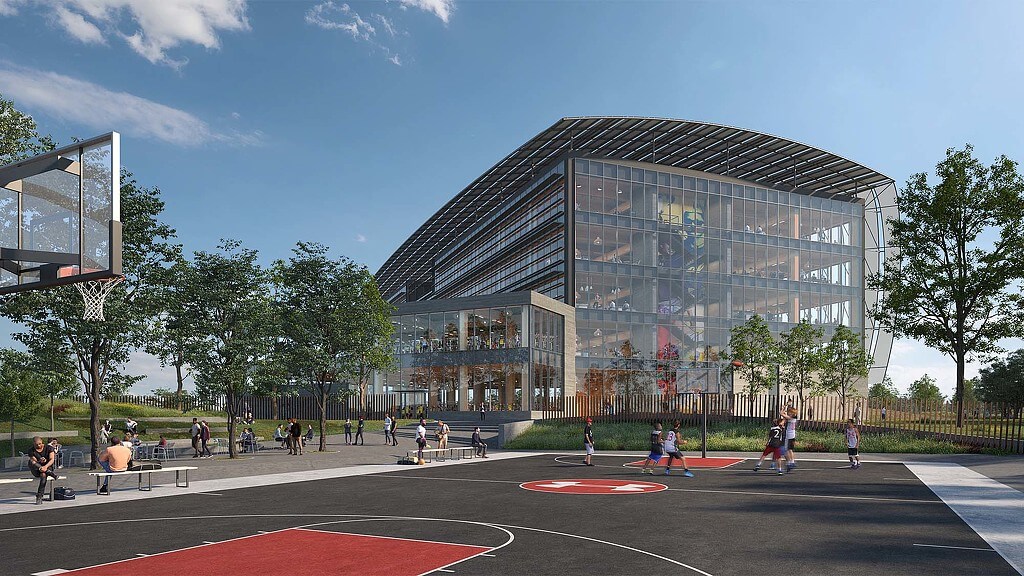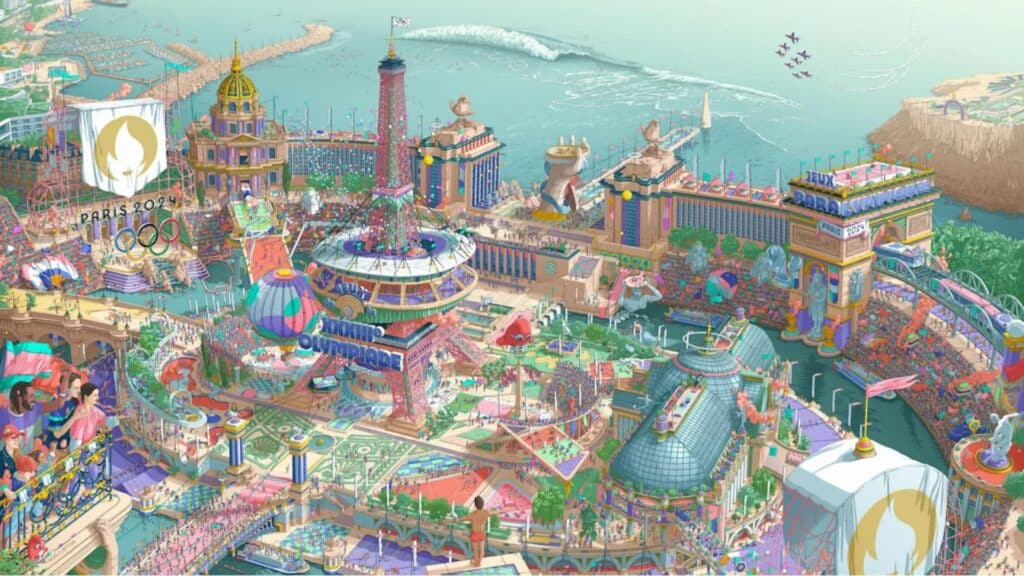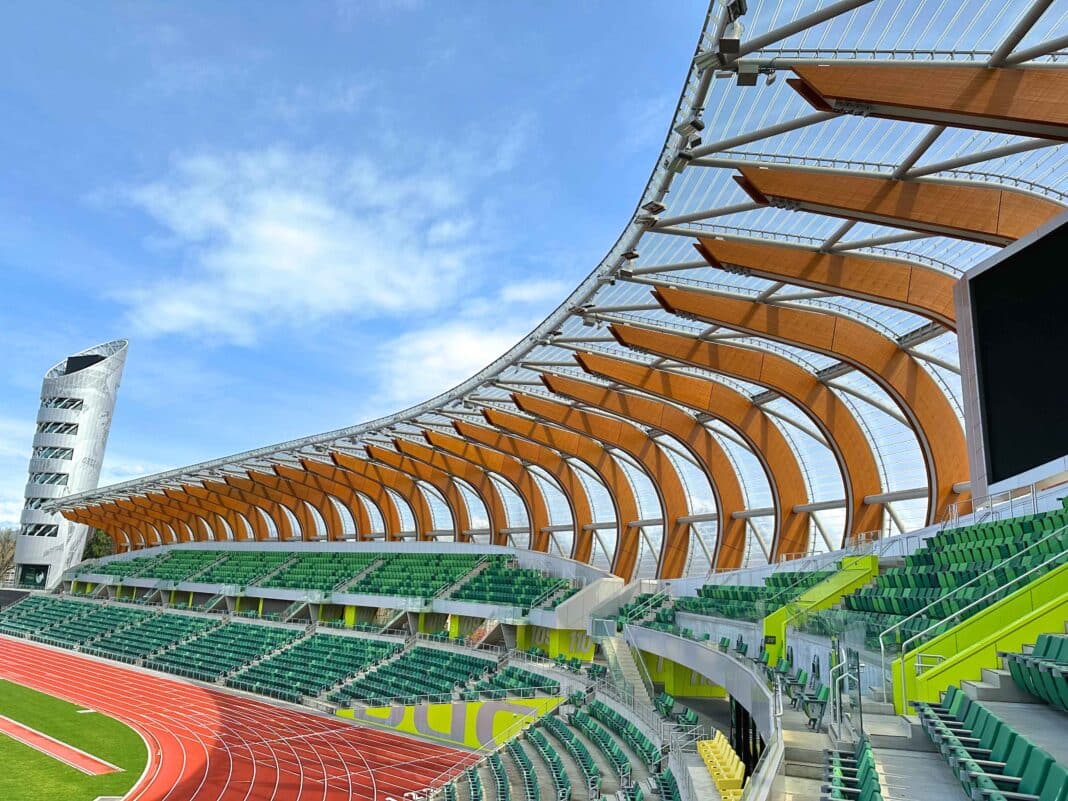A new elite track and field venue, designed and funded by the Nike co-founders, will host the US Olympic Team Trials later this year. It is the latest venue to embrace mass timber in the lead-up to the Los Angeles 2028 Games.
Known as “Hayward Field Stadium,” the stadium, which is home to the University of Oregan track team, has 12,650 seats, 84,085 square feet (25,630 square metres) of concourses and ramps, and 40,000 square feet (12,190 square metres) of underground training facilities.
The venue was originally built and then more recently remodelled in honour of Nike co-founder and legendary track coach Bill Bowerman. For 24 years, he was the head track coach for the University’s track team.
Last week, Wood Central contributor Andrew Dunn – in the US as part of an Asia-Pacific delegation attending the International Mass Timber Conference in Portland – toured the impressive facility, one of the newest in a long line of mass timber builds sweeping the US.
“Opened in 2022, the new stadium is an upgrade of the old Hayward Field Stadium in Eugene, Oregan and was designed by Seattle-based SRG Partnership,” Mr Dunn said, adding that the new stadium is anchored by a glue-laminated superstructure which supports an ETFE canopy.
“The new canopy uses glulam that rises in curved arches, which they said is a nod to the forests of the Pacific Northwest,” with “arches supported by the ethylene tetrafluoroethylene (ETFE) canopy, which provides shade without creating too severe shadows on the field.”

According to SRG Partnership, the canopy’s design was guided by a metaphor for the athlete’s body, with the wood being the ribs “that support and protect the heart with a translucent ‘skin’ roof covering.”
“We decided to go with a single layer of ETFE and stretch it taught, so it becomes kind of a translucent, simple form that sits on this solid masonry base,” according to SRG principal Rick Zieve, who spoke to Dezeen about the project last year.
On the exterior, Mr Zieve said the project team opted for a base of precast trapezoidal concrete panels that support the canopy. The panels lean in the same direction as the athletes run on the track.
This base encloses the training areas and supports the main concourse above, where the canopy shields the entrance to the stadium bowl.

The impressive build comes after Under Armour opted for a cross-laminated timber superstructure in its new global campus in Baltimore.
Unveiled by Gensler last year—who have now been involved in more than 100 mass timber projects globally—the 9m x 9m mass timber grid design was chosen to not only meet Under Armour’s sustainability commitments but also optimise construction efficiency and costs.
“Now, mass timber only has a small premium over concrete or steel,” according to Joseph Rivers, studio director of Gensler, responsible for the new design. He added that “another plus is that mass timber can be significantly quicker to erect.”

The push to embrace mass timber solutions for the LA games comes after the Paris organising committee pledged that the Paris games, later this year, will be the timber-friendly games.
As for the International Mass Timber Conference, which concluded on Friday, Mr Dunn said North America continues to lead the way by embracing innovative mass timber construction solutions to build the next generation of mid-rise and high-rise buildings.
“It is quite amazing what they are doing for mass timber and offsite manufacturing adoption, not just in North America, but across the Asia-Pacific region,” Andrew Dunn said after attending a Fireside Chat about the Hines T3 building model on Wednesday.
- Wood Central will provide rolling coverage of the International Mass Timber Conference in the coming days. For more information, including the conference’s agenda, visit the dedicated International Mass Timber Conference Website.






