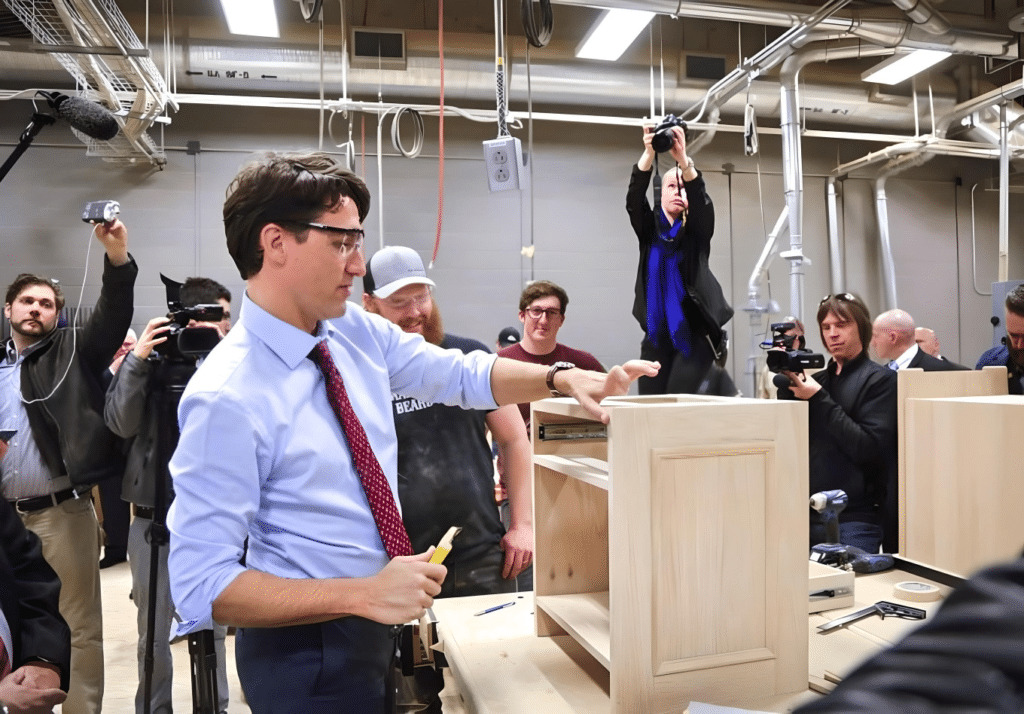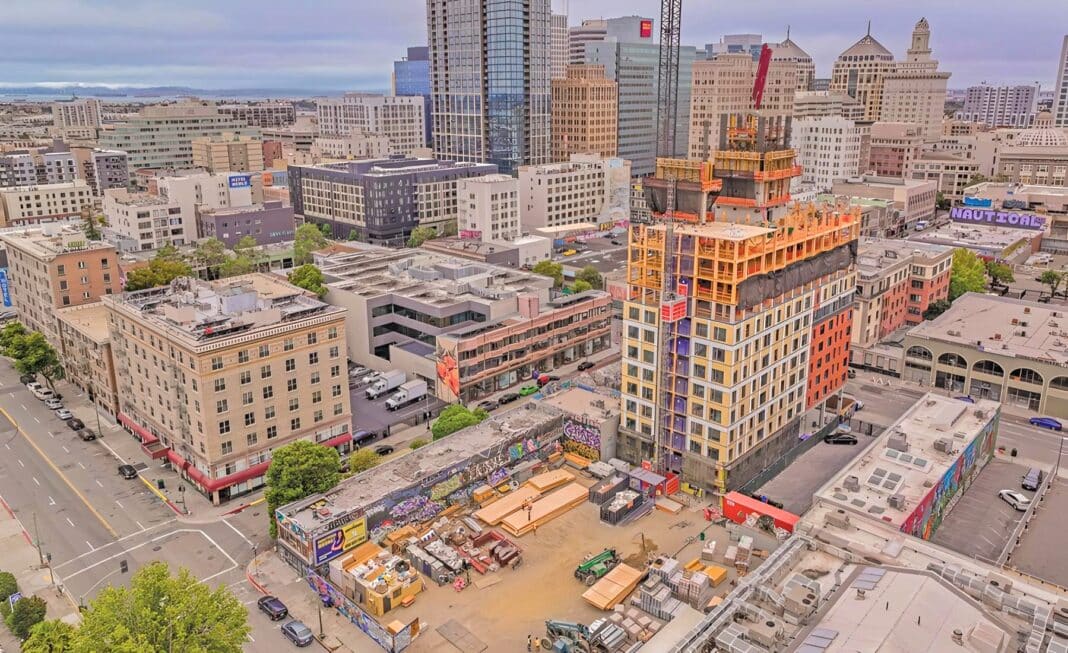Point-and-plate construction systems could be recognised in building standards worldwide, with global engineering firm Fast + Epp investing in full-scale panel testing, which, if successful, will see the point-supported cross-laminated timber flooring systems incorporated into Canada’s Building Code.
It comes amid a growing push by the Trudeau government to embrace mass timber construction systems to address the country’s housing crisis – with Canada, a signatory of the coalition of nations that will incentivise wooden construction to meet net-zero targets.

Fast + Epp is a leader in timber-based engineering and, through its Mass Timber Concept Lab, claims to “create structurally efficient, sustainably sourced, and architecturally striking structures.”
Its past projects include UBC Tallwood House at Brock Commons (once the tallest mass timber building in the world, Limberlost Place and BCIT Tall Timber Student Housing.
Working with the Canadian Government and the Prince George’s University of Northern British Columbia, it has already conducted 180 tests across 30 different configurations. “Including different wood species, manufacturers, panel grades, screw reinforcing patterns, panel thicknesses and geometries, column types and locations and baseplate geometries.”
The goal, according to Fast + Epp, is not only for point-supported CLT to be embraced in Canadian building codes but “to help engineers better understand how to design, analyse and detail panels for their projects, maximising the use of timber as a sustainable resource.”
Last year, Wood Central revealed that post-to-plate construction could save up to 15% in costs and shave 25% off construction times relative to traditional steel and concrete systems.
Used in oWOW’s 1510 Webster Street in downtown Oakland, California, the 18 floors of 125mm mass ply panels, each comprising 45 layers of veneered timber, were installed over a single-storey concrete podium, in what is the “tallest beamless mass plywood panel structure in the world.”
According to oWOW President Andrew Ball, who spoke at last year’s Timber Offsite Construction conference in Melbourne, Australia, post-and-plate systems could spur a global boom in timber projects, with oWOW looking to use mass plywood panels in more than 600 projects worldwide.
Andrew Dunn, the CEO of Australia’s Timber Development Association, said post-and-plate systems “are the next big thing in mass timber,” claiming that the timber panels “resembling concrete flat plates,” before adding that “The University of Oregon is currently testing an example of this system.”
- To learn more about post-and-plate construction systems, read Wood Central’s special feature on the 1510 Webster Street development in Oakland, the world’s first post-to-plate high-rise development.






