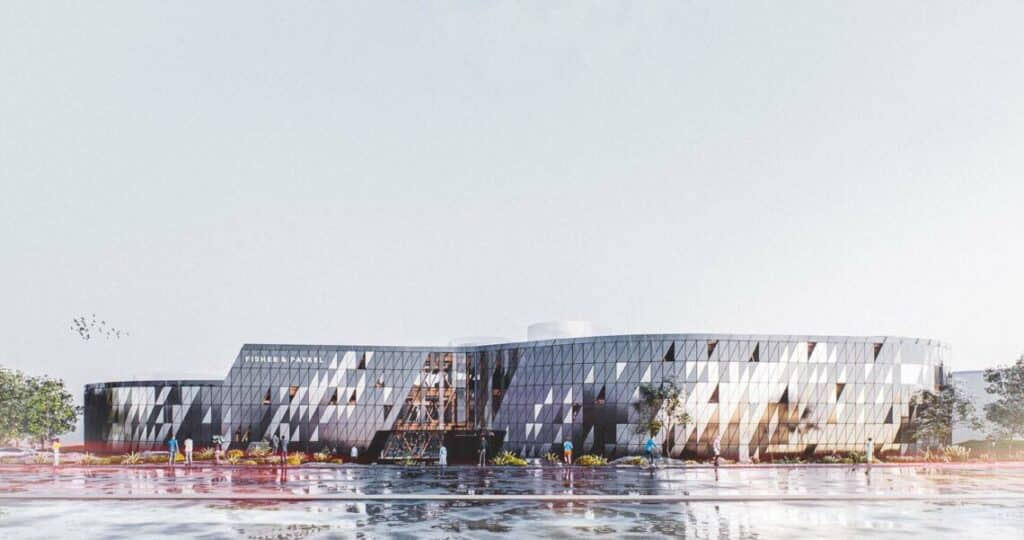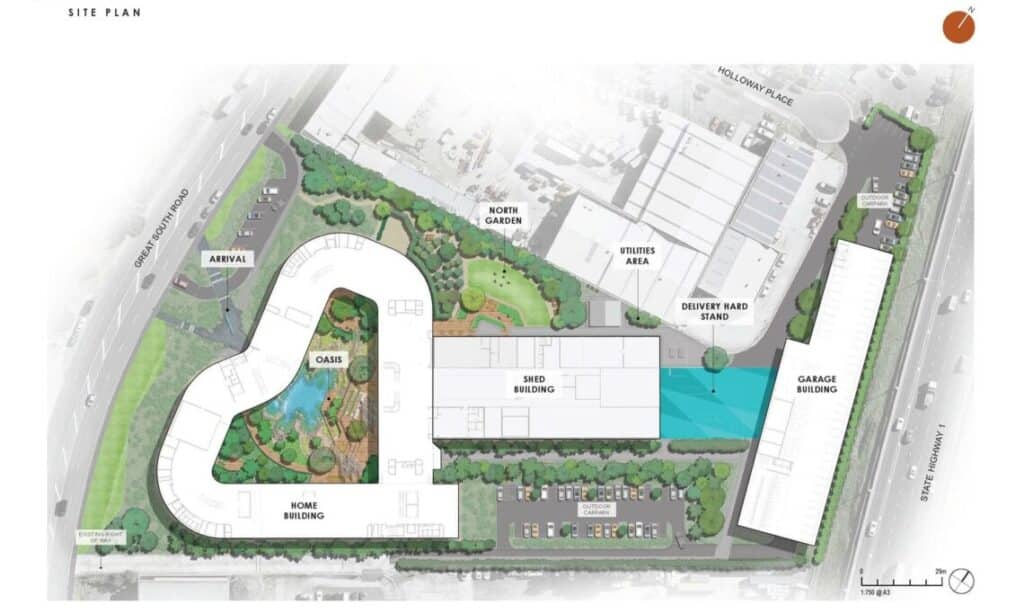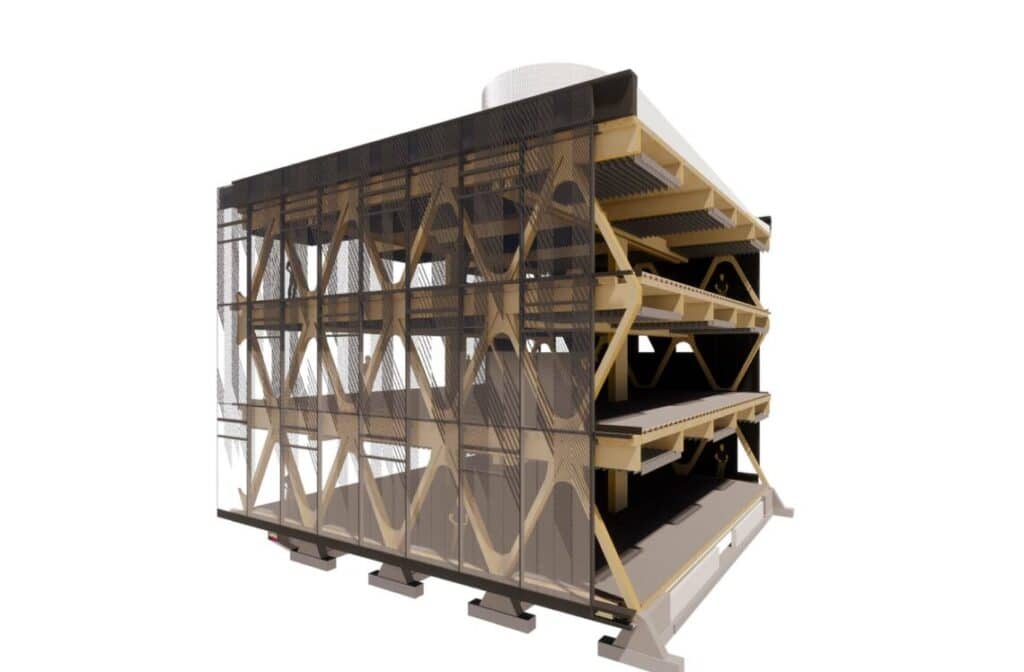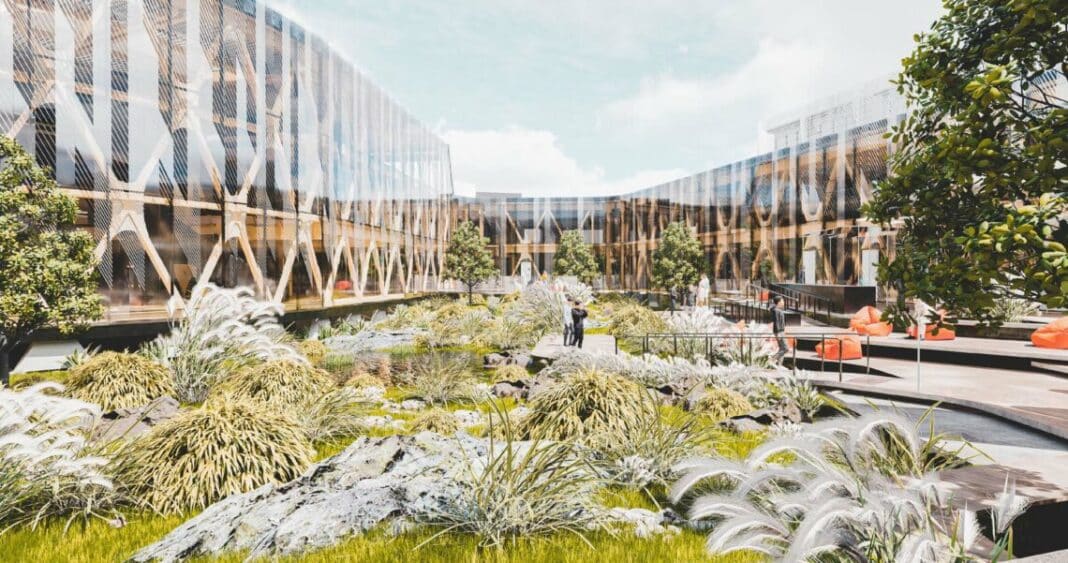New Zealand’s largest mass timber building is among the early winners announced for the World Architecture Festival Awards last week.
Fisher & Paykel’s new global headquarters, designed by RTA Studio, was awarded a “Building and Technology” award for using mass timber to drive net-zero emissions.
This campus development comprises an office building, product development workshops, laboratories with car parking, and end-of-trip facilities.
The development, catering for 1000 workers, “will set a new global benchmark in the post-pandemic hybrid workplace model encompassing net-zero office innovation,” according to Fisher & Paykel.
World Architecture Festival director Paul Finch said the winners were recognised for their ambition and scope.
“We were delighted with the quantity and quality of projects which were looking at the biggest problems facing the world and addressing them in a truly constructive way,” Finch said.
The project will now enter a shortlist of 34 projects – 10 of them timber-rich – with the overall winner announced in Singapore in November.

Fisher & Paykel’s new Global Headquarters
RTA Studio, which in 2021 secured the Higher Education and Research and Best Use of Certified Timber Awards for the Scion Innovation Hub, developed a masterplan for the 22,779-square-metre industrial site, formerly a car dealership.
RTA Studio states that the project aims “to regenerate the land using plants that would have grown here in pre-European days – and then to weave the office and workshops in between.”

The headquarters, due for full completion in 2025, will be set out campus style and bring the business’s executive, administration and product development arms together on the same site for the first time in many years.
The tagline for the project – ‘Come Home to Work’ – also sets out to facilitate the hybrid model that has grown up post-pandemic, where employees enjoy the flexibility of working several days per week remotely and the rest alongside the team on the company premises.

The main office – called the ‘home’ – is a massive 3-story building constructed with a fully engineered timber diagrid frame with fluid, elegant lines.
The timber diagrid design is similar in scope to that used in Scion Innovation House.

Earlier this year, Wood Central contributor and World Architecture Festival judge Mark Thomson spoke of the design, which shifts the focus away from gravity mass timber buildings to geometrically stiffened forms to help in earthquake conditions.
Crucially, RTA Studio engaged with Māori in developing the all-timber diagrid.
“RTA Studio has engaged with local hapu, Ngāti Whātua Ōrākei, to discover and interpret the stories particular to this land,” the Studio said in a statement.
“The concept motif of the flounder (pātiki),” the Studio said, “found in nearby waters, is depicted by Māori as a diamond shape.”
“This is interpreted here in the design of the diagrid structure and in patterns on the woven ‘cloak’ that wraps around the ‘home’, shielding it from the noise and wind of a busy street frontage.”
In the entrance foyer, an enormous 4000-year-old kauri trunk stands tall, strong, and sculptural.

Above it, two staircases, enrobed in charred timber, meet like two birds touching beaks.
“The symbolism of the blackened timber is a nod to Ralph Hotere’s ‘Black Phoenix,” according to the Studio.
“From darkness comes life and, with the regeneration of this industrial site, humans, birds and plantlife will return.”






