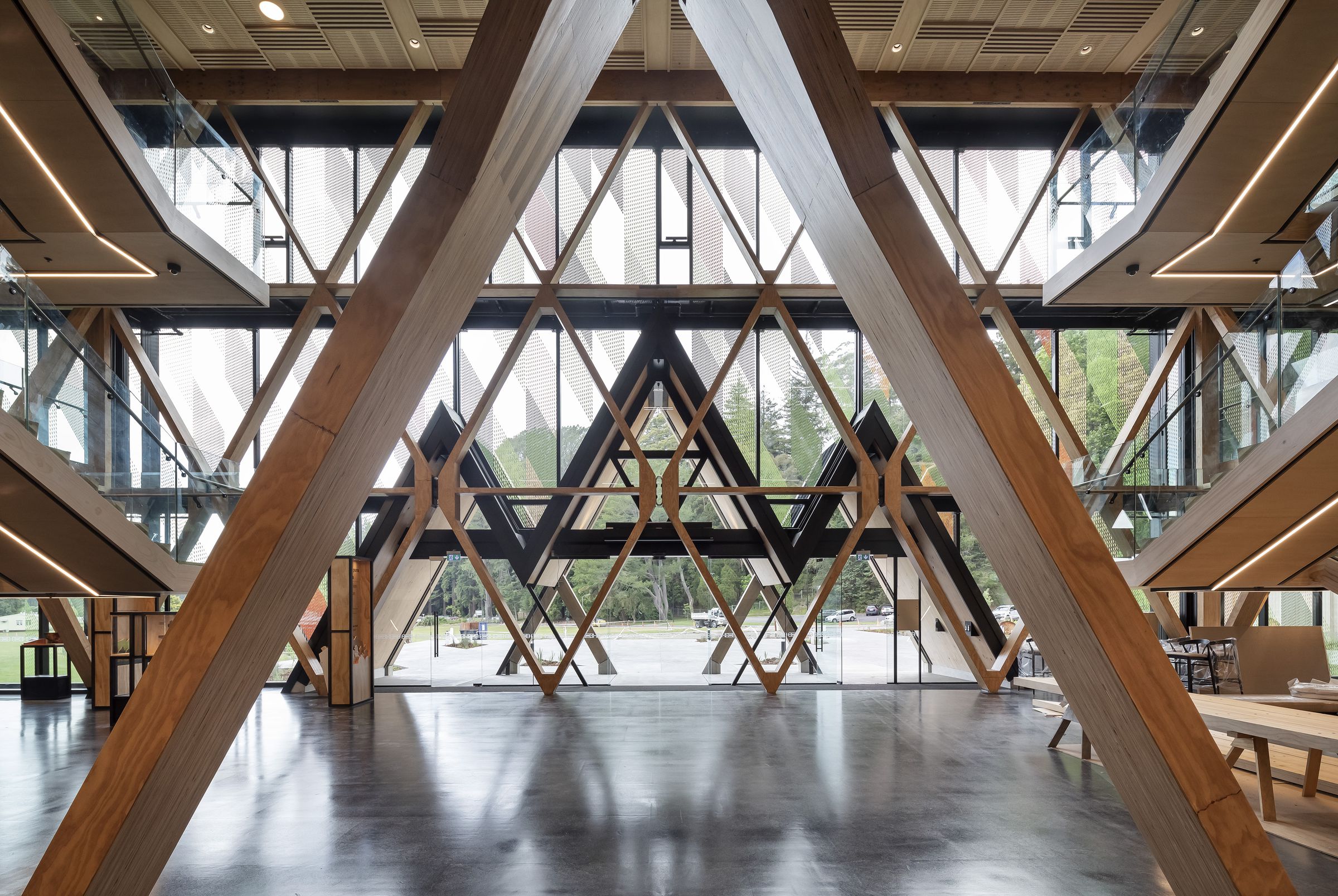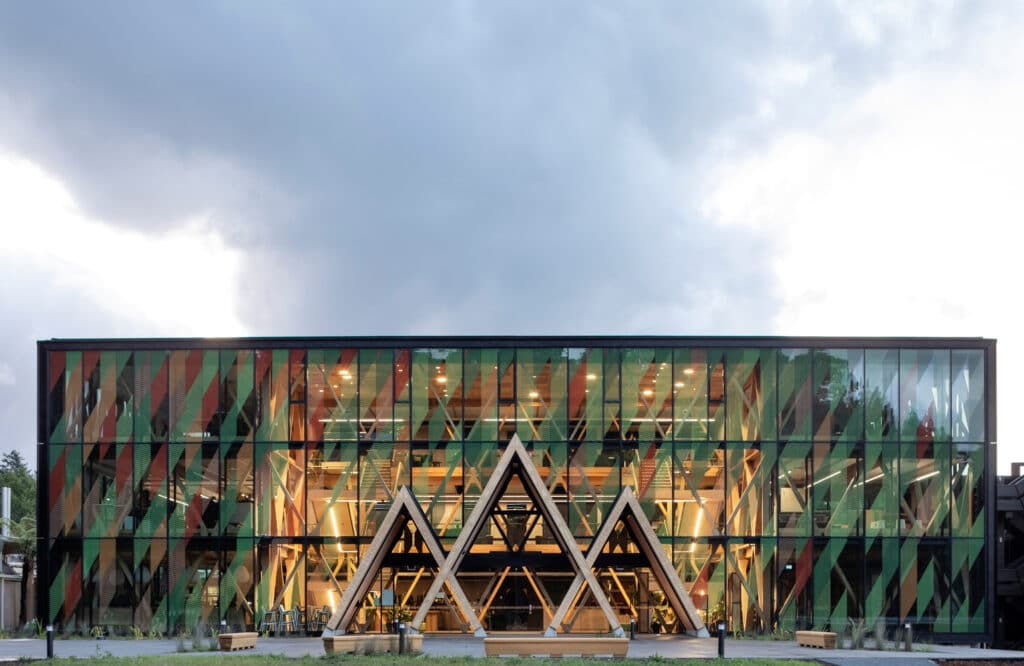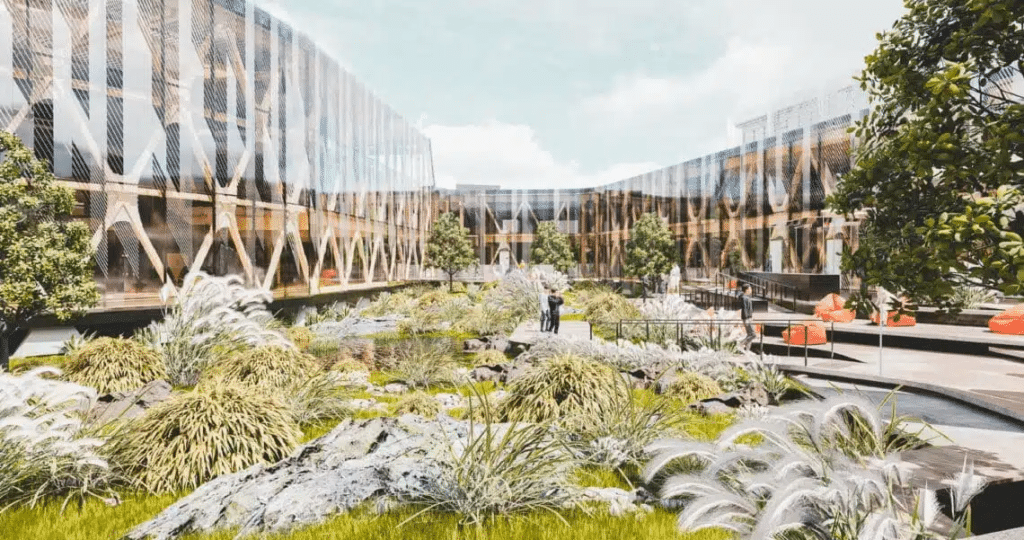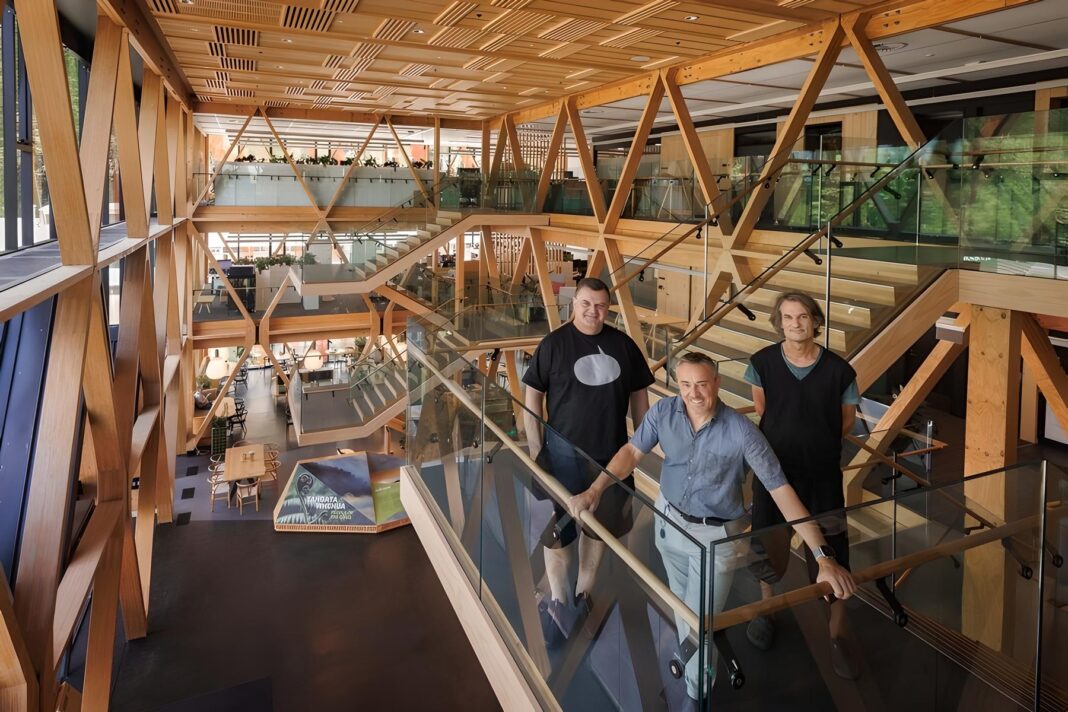It’s official. New Zealand’s Scion Innovation Hub, home to an iconic diagrid structure made from NZ’s own TimberLab and cross-laminayed timber panels produced by Xlam, has been crowned the world’s ‘Most Beautiful, Innovative and Iconic Building’ as part of a luxurious ceremony in Dubai last month.
The research institute, designed by RTA Studios and Irving Smith Architects, with input fron Dunning Thornton Engineers and DfMA by RedStag TimberLab, beat out a competitive field, including Google’s Silicon Valley headquarters, to win the Dubai International Best Practices Award for Sustainable Development.
It is the latest prize for the project, which has already secured more than 20 international design awards since 2020, with its innovative diagrid structure now being embraced globally as a solution to create gravity mass timber buildings to geometrically stiffened forms to help in earthquake conditions.
Last year, World Architecture Festival Judge Mark Thomson spoke exclusively to Wood Central about the project, which also secured the 2021 Best Use of Certified Timber Prize supported by PEFC at the World Architecture Festival. It was also the winner of the World Architecture Festival WAF winner in the Completed Buildings – Higher Education and Research category.
Reflecting on the project in a Wood Central Podcast, now available for download through iTunes, Mr Thomson said, “The project used embodied carbon zero at completion and showcased dovetail node joints, which slot together, expressing craftsmanship and beauty.”

Named after Tuteata, an ancestor of the three local subtribes, ‘Te Whare Nui o Tuteata, the building uses a trio of ‘peaks’ in glulam timber, representative of the region’s three shapes, stands proud and tall at the entrance.
Last month, Irving Smith principal, Jeremy Smith and Scion General Manager of Forests to Timber Products, Dr Henri Bailleries, gave BIG partner Kai-Uwe Bergmann, the architect behind the Google campus, a full tour of the building whilst Mr Bergmann was visiting New Zealand for an architecture conference.
Walking through the doors of Te Whare Nui o Tuteata for the first time, Mr Bergmann was instantly taken aback by the building’s warmth.
“Being a finalist in the same category is a great honour. The Dubai award celebrates work that innovates the building industry, and Te Whare Nui o Tuteata and Google’s building both achieve that,” he said in a media statement provided by Scion.
The awards were staged in Dubai last month for the first time since the COVID-19 pandemic during the World Governments Summit. It featured five categories and attracted almost 3000 entries from around the globe.
The Most Beautiful, Innovative and Iconic Building category recognises “iconic, smart, innovative, human-centric sustainable projects that innovatively combine green design and construction practices with modern architectural excellence.”
The three-storey 2000 square metre building was built using a diagrid timber structure using less material than traditional structures. Scion tested the strength of the diagrid components. The building was also designed to be carbon-zero, storing as much carbon as was emitted during construction.
Google Bay View, the new home of Google, opened in 2022 on a 42-acre site in Silicon Valley; it consists of three buildings totalling 1.1 million square feet – including two workspace buildings, an events centre and accommodation.
Once delivered, the campus aims to operate on 24/7 carbon-free energy by 2030, and renewable energy and solar potential were prioritised.
According to the UN, the built environment is responsible for about 40 per cent of energy-related carbon emissions, and according to Mr Bergmann, architects must find new ways to incorporate timber into their multi-storey designs.
“We look at the operational energy of a building often, but more important is the embodied energy, and that’s the building materials that we use. Fortunately, we are at a time when timber is an option,” according to Mr Bergmann. “There are structural advancements and pre-engineered wood manufacturing advancements happening alongside changes to building codes. High rises built using timber are up to 20 or 30 floors tall worldwide.”

For Mr Smith, the awards are fantastic, “it feels amazing to be doing this kind of innovative work and to get noticed internationally,” he said before adding, “This building is achieving exactly what Scion is doing with its research – impacting the world stage.”
According to Dr Henri Bailleries, the win solidifies the building as an “international timber architecture icon”.
“It’s an iconic building because many elements are attached to it. There are the Māori cultural elements, innovative design elements, seismic resistance, elegant design and maximal use of timber,” he said.
“It’s a showcase technically and aesthetically of what can be done with timber,” before adding, “It couldn’t have been done without having this synergy.”
Scion is leading the charge towards using cleaner, greener and more sustainable building products (like timber) in the next generation of NZ construction, with the research institution now working with RTA Studios on the new Fisher and Paykel global headquarters, which will use the same type of timber diagrid design.
Set to be NZ’s largest mass timber project, it has already secured the World Architecture Festival’ Building and Technology Award’ for its 22,779-square-metre campus design.

RTA design lead Rich Naish accepted the award in Dubai for the Scion design last month and said it is a “great honour” to receive recognition on the world stage for innovation developed in New Zealand with partners.
“What I believe has been recognised is a prototype for change to mitigate the effects of climate change in the construction industry, not just applicable to our region but the whole world.
“Being present at the World Government Summit in Dubai provided acute relevance to me, the intent of this region of the world with UN-Habitat to find immediate sustainable architectural solutions for our future.”







