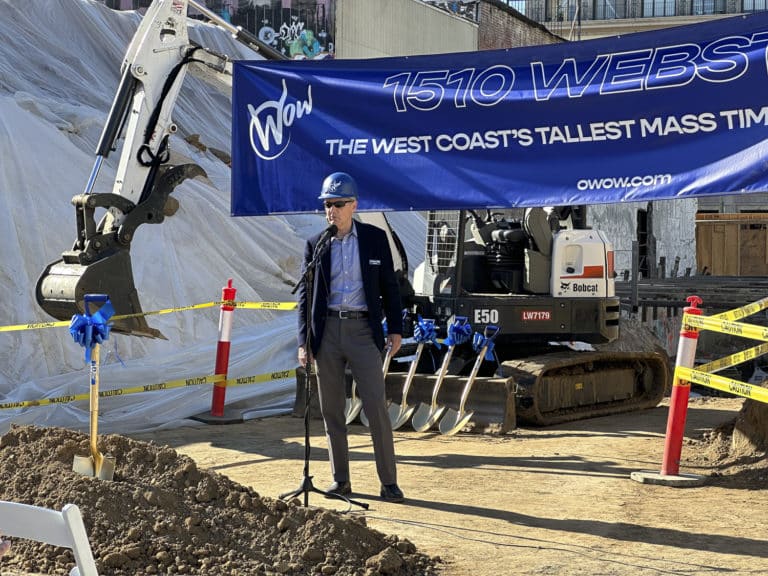The president of oWoW, the developer behind the USA’s first post and plate high-rise development, will be a lead speaker at the Timber Offsite Construction Conference at the Crown Promenade Melbourne on September 11 and 12.
Andrew Ball joins more than 30 speakers confirmed for the conference built around the theme ‘Timber & Technology: The Zero Carbon Future’.
More than one-third of the speakers are international.
The event, organised by the Timber Development Association, will explore the exponential growth in the use of mass wood and engineered timber globally and delve into the benefits of creating major improvements in building construction efficiency and significant reductions in carbon emissions.
Timber Development Association CEO says, “TOC is bringing the latest knowledge on mass timber and engineered wood from around the world to Australia, as well as drawing from the substantial knowledge already here.”
oWoW has an in-house development, design, construction, and property management team with a vision for a sustainable building product that is repeatable, highly sustainable, and provides affordable luxury housing to the middle income.
Their construction system of choice is a point support (post and flat plate) timber construction system that uses mass timber floor panels supported on columns only.
The columns are spaced along the mass timber panel edge at 3 m centres, removing the need for beams.
The system was first used on Brock Commons, an 18-storey student accommodation building at the University of British Columbia in Vancouver.
For a time, Brock Commons was the world’s tallest mass-timber building, with two Sydney-based projects, the Milligan development over the Hunter Street Train Station and Atlassian Central Tower, set to surpass the world’s tallest mass-timber buildings ever constructed.
oWoW is building 18 storeys of mass timber over a one-level concrete podium in Oakland, California.

Described as the world’s tallest beamless mass plywood structure, work on 1510 Webster Street is nearing completion after just eight months on site.
The project, which is 57 m tall and includes 222 residential rental units, is the third mass timber project delivered by oWow, following the five-story addition to 316 12th Street.
The project moved at a remarkable speed.
The design began 18 months ago, and construction topped out earlier this month.
According to Andrew Ball, using mass timber instead of concrete and steel saved oWow 15% overall costs and reduced construction time by 25%.
Mr Dunn said, “Their next project also uses the new innovative pillar column connection from Rotho Blass, combining several firsts in the one project.”
Keynote speakers at a glance
Day 1
Session 1 Theme: Reason to consider a timber building
- The sustainable future. Stories from Seattle – Craig Curtis, partner, director, Emerging Building Technologies, Mithun, Seattle, USA.
- Regenerative, Zero Carbon, and Biophillic buildings and cities – Amanda Sturgeon, CEO, Built by Nature, Europe.
- How high can we go? The 50-storey hybrid building in Perth – James Dibble, MD, Grange Development, WA.
Session 2 Theme: Discussion on the design options for an 8-storey build-to-rent apartment building
- Owner/developer Andrew Cartledge, Mirvac; Jane Armstrong, Viridi Group; Kieran Hayes, XLam. (Panel discussions all speakers).
Session 3 Theme: Discussion on common hurdles in the design of timber buildings
- Building design challenges and solutions. Moisture management ICON (T3 Wellington) Maria Hindy, timber coordinator and Dale Jeffs, site supervisor (moisture manager); DFMA in design and modelling for hybrid construction solutions, Robbie Svars, Vistek; timber use in high moisture environments, and Timber use in High Moisture Environments, Tripti Singh, National Centre for Timber Durability and Design Life
Session 4 Theme: New developments in timber
- Emerging technology for mass timber, Jon Roebuck, Jason Hursthouse – Holmes Solutions, NZ;
- Draft EuroCode Fire Design – Assoc Prof Alar Just, Tal Tech
Day 2
Session 5 Theme: Global developments and trends
- OWoW, leading the trend towards point-supported mass timber buildings, Andrew Ball, oWoW president.
- Optimising timber design through digital tools – Eric Guenther, Interstice;
- Exposed mass timber full-scale fire test – a response to Toronto Fire Services, Steven Craft, SHM Fire Consultants
Session 6 Theme: Construction Considerations of a timber building
- Contractor’s point of view, Phil Tondl, Lipman; construction program/install, Mario Savva, Savcon; Cost plans/upfront carbon comparison, Richard Smith, MBM.
Session 7 Theme: Iconic Building Case Studies –
- Murdoch University; Blake Alexander – Lyons, Melbourne; Pratik Shrestha, Aurecon, Perth; Jess Baller, Multiplex, Perth; Tyson Infanti, Hess,
- Melbourne, T3 Collingwood (Wellington St) – Jo Lees, Hine construct manager; Jimmy Walker, JCB Architects; Nigel Burdon, AECOM; Mei Doery, ICON; Nathan Benbow, ASH.
Session 8 Theme: Timber as a part of the future cities
- Buildings and Cities of the Future – Växjö a Modern Wooded City, Olivia Thim, Vaxjo Municipal.






