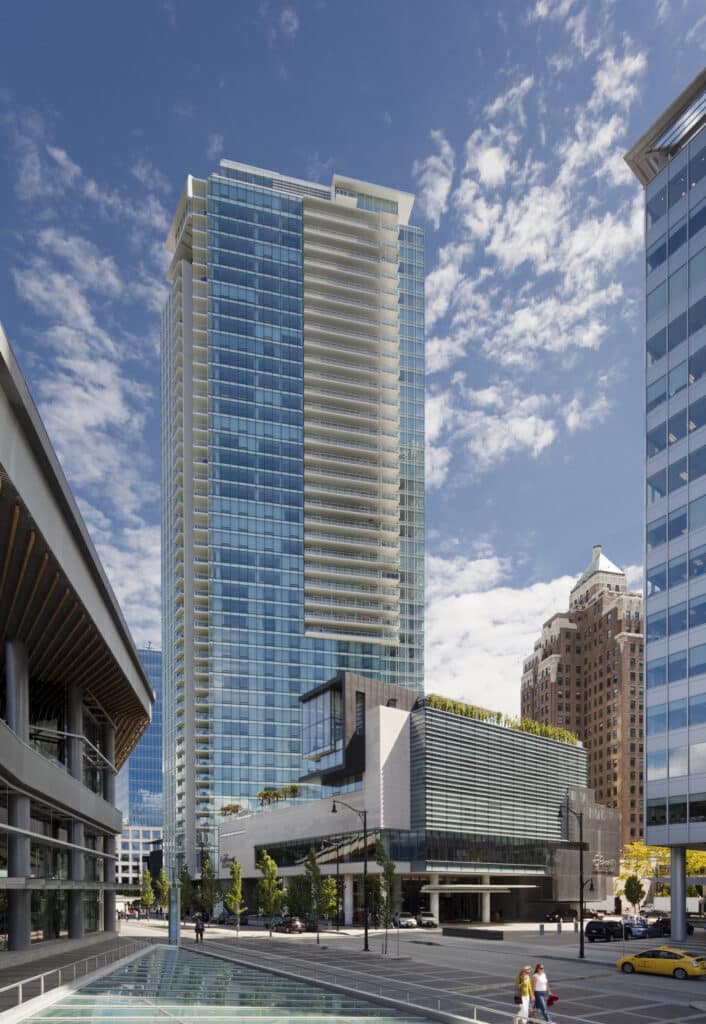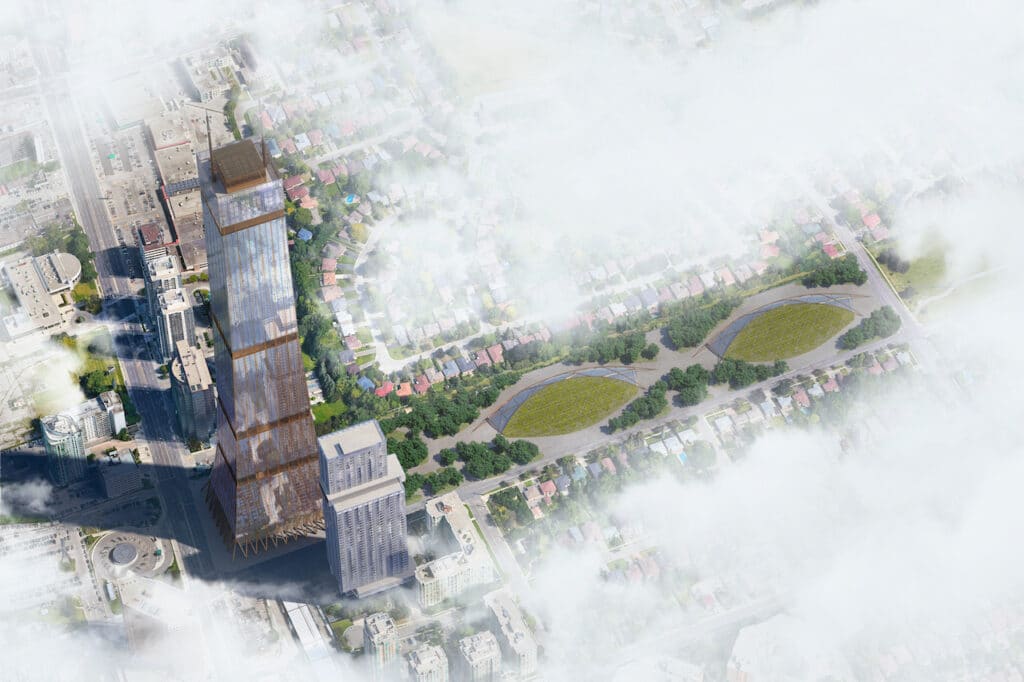Prototypes for a new hybrid timber floor system, developed by Dialog Design and EllisDon Construction, will be tested at FP Innovations, a non-profit research institute at the University of British Columbia.
As reported in the Vancouver Sun the flooring systems could be used in future ‘tall timber’ buildings.
“I designed them from a sketching,” said Thomas Wu, whose portfolio includes Vancouver projects such as the Fairmont Pacific Rim Hotel, the Shangri-La Hotel, and the Shaw Tower.



In 2018, Wu and Craig Applegate from the Canadian Dialog Design Architecture firm began exploring ways to use mass timber in buildings more sustainably and economically.
Presently, the ‘biased’ building codes in British Columbia only allow the use of mass timber in structures up to 18 storeys high.
Wu and his team saw this as a challenge to overcome.
The standard method of constructing taller mass-timber buildings involves stacking 18-storey blocks on top of each other and adding connecting support columns and beams.


The innovation could result in zero-carbon 105-storey buildings
However, they knew there was room for a more efficient approach.
The Dialog team realised that the main cost of building materials for a project was predominantly in its flooring systems.
Following a peer review by Dialog’s teams across Canada, they partnered with EllisDon Construction in Ontario. This collaboration led to creating and patenting a hybrid timber floor system – known as the ‘Hybrid Timber Floor System (HTFS)’
The HTFS marries traditional cross-laminated timber (or CLT panels) with steel and concrete.
According to Wu, this blend could allow for the construction of a zero-carbon footprint building soaring up to 105 storeys.

In January 2021, Wu and Applegate spoke to De51gn about the concept, detailing key design considerations, including supply, durability, and fire rating.

Update on testing
Since mid-2022, smaller versions of these flooring systems have undergone tests to gauge their resistance to fire and load-bearing capacity.
These full-sized prototypes are thinner and incorporate steel tendons, allowing them to be much longer than the existing mass-timber designs.
Traditional mass-timber panels usually limited to six to 7.5 meters in length, demand costly supporting beams, posts, and intricate joinery.
In contrast, this new system accommodates panels that span 12 meters.
Such lengthy panels are ideally suited for commercial buildings and other structures demanding wide-open office and gathering spaces.
Two 12-meter long, three-meter-wide prototypes of these floor panels will soon be dispatched from EllisDon’s facility in Stoney Creek, Ontario, to FP Innovations.
Rigorous testing will commence in mid-June 2023
Upon their arrival in Vancouver in mid-June, a rigorous testing phase of 12 to 16 months will commence.
Mark Gaglione, the building, and material sciences director at EllisDon, asserted, “This is where we transition from a research project to the next step of commercialisation.”
During the testing phase, the panels’ responses to various weights, vibrations, and performance changes over time will be monitored.
Although the focus has been primarily on tall buildings, Gaglione suggests these panels could also be employed in shorter buildings to decrease carbon footprints.
Historically, the prohibitive cost of supporting beams and intricate joinery made timber an impractical choice.
However, Wu contends these panels will lower the cost of mass timber and decrease the labour required for their installation.
The time needed to construct a floor with this system will be comparable to that of traditional concrete and steel flooring systems.
This could make wood a more viable, cost-effective option for construction, heralding a new era in sustainable building.






