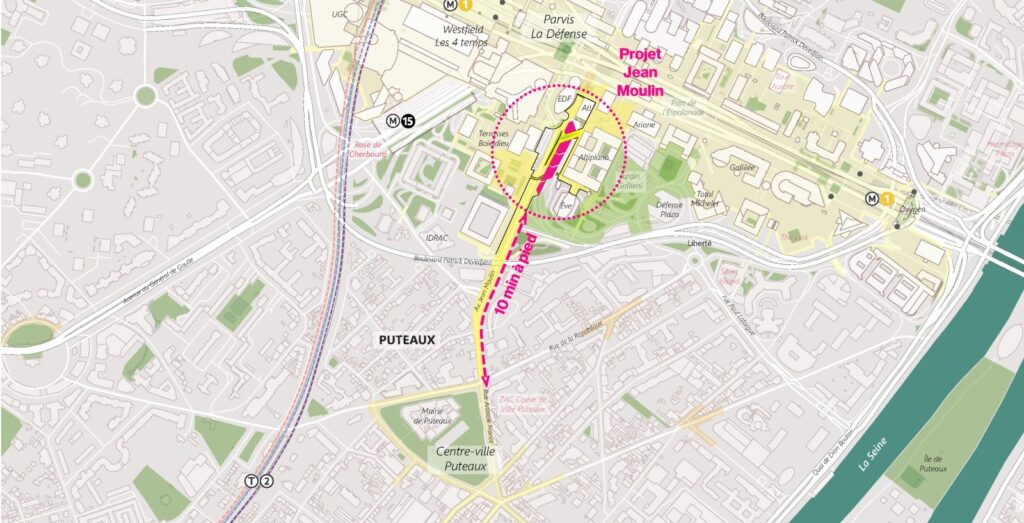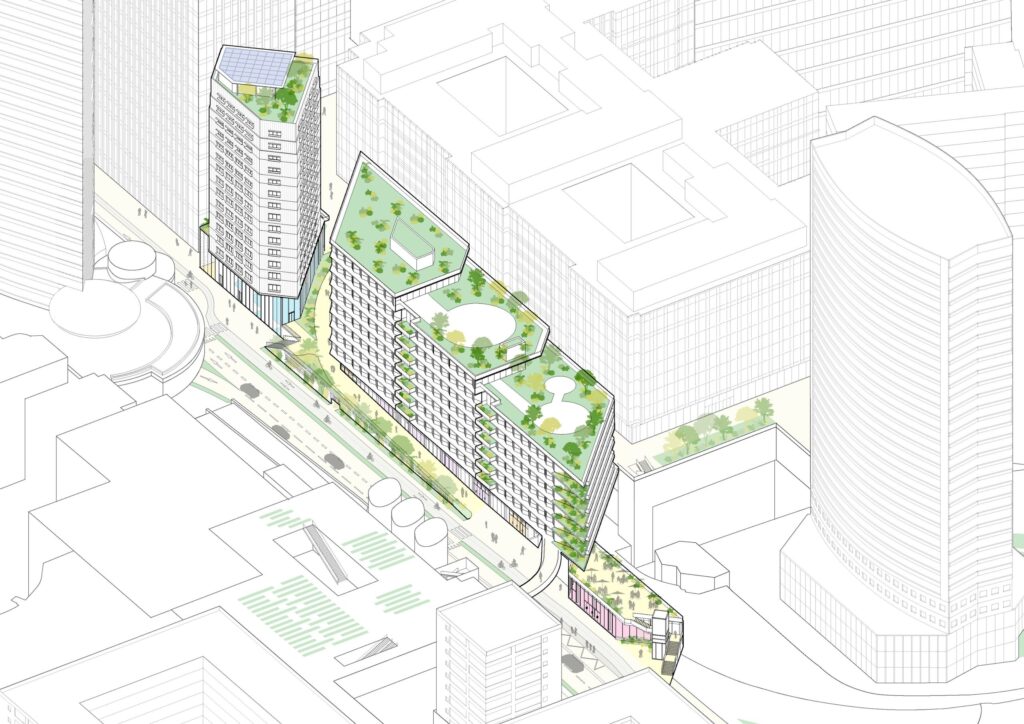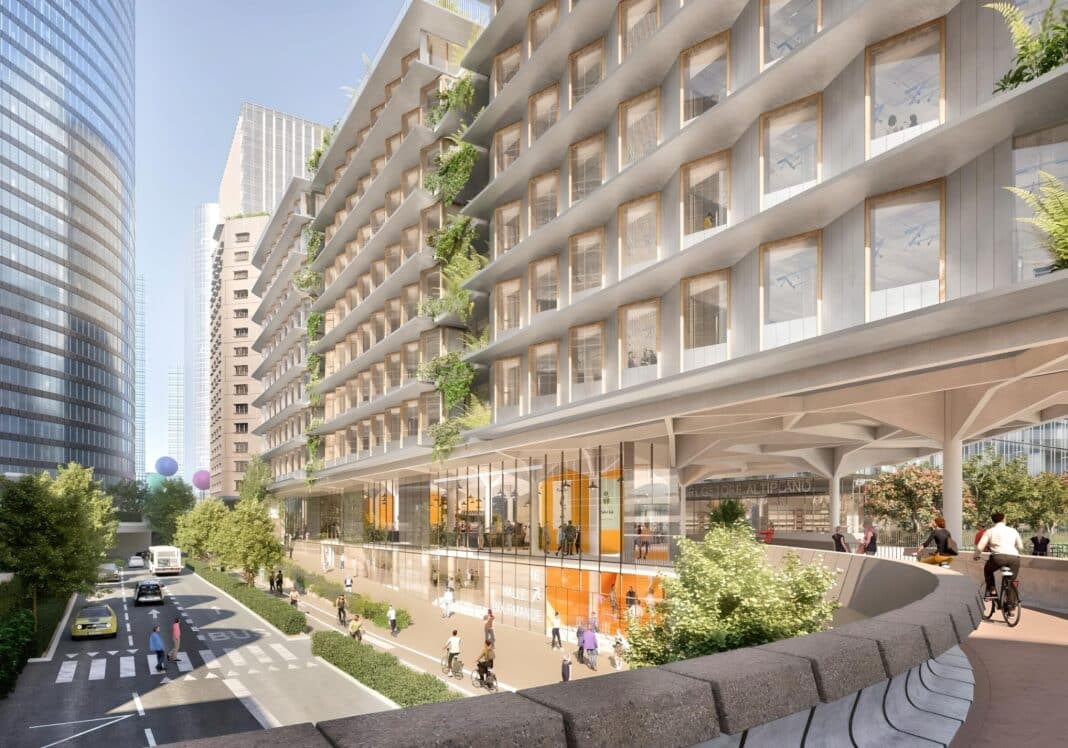The edge of Europe’s largest business district will be transformed into a ‘low-carbon neighbourhood” after international design firm RSHP – the architects behind the Grand Paris masterplan – secured the rights to design the latest stage of the La Défense urban precinct.
La Défense is Europe’s largest purpose-built business district, covering 560 hectares. It accommodates 180,000 daily workers and comprises 72 buildings made of steel and glass.

The new project, located on the 1.5-hectare Jean Moulin site, will see the construction of a 15-storey residential block and an extended block featuring up to eight storeys of offices, with the designs accounting for “embodied carbon” and “feature adapt for reuse.”
Significantly, the new buildings have been “designed as modular prefabricated timber structures to lower their upfront carbon footprint, reduce construction waste, and shorten on-site construction time.”
This is because France has a firm wood encouragement policy, mandating that all new public buildings (including those in the new neighbourhood) must use timber as their primary building material – with timber recognised as the driver in Paris delivering low-carbon venues for the 2024 Olympics.
According to Paris-based RSHP partner Stephen Barrett, the new project “represents a significant challenge, occupying as it does an interstitial site currently dominated by large-scale infrastructure and marked by radical changes of level that are presently almost impossible to navigate.
He said, “the fact that it is possible to transform such difficult environments into places where future generations can live and work well, delivering an inclusive, exemplary mixed-use low carbon development in the process, is precisely why we consider this project important.”

The RSHP team will be led by BNP Paribas Real Estate Property Development and construction company Spie Batignolles Immobilier and beat out a competitive field to secure the commission.
Georges Siffredi, the President of the Département des Hauts-de-Seine and Paris La Défense, said, “The winning entrant shares our vision of a new urbanism imagined for the future of La Défense.”
“Sustainability, mixed-use and reversibility have been placed at the proposal’s core. The Jean Moulin redevelopment will renew this neighbourhood and create new urban links between the business district and Puteaux city centre.”
The project will also include co-architect AREP – which French national railway company SNCF and landscape architect VOGT own.
Construction is expected to start in 2026 and finish in 2029 and include a 1,400 square metre food court and indoor market with a roof terrace, an 840 square metre climbing facility with a yoga space and a café, and a 250 square metre pavilion for social and cultural events.







