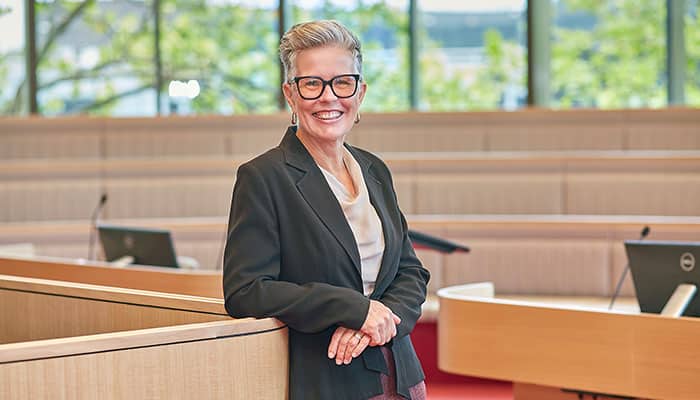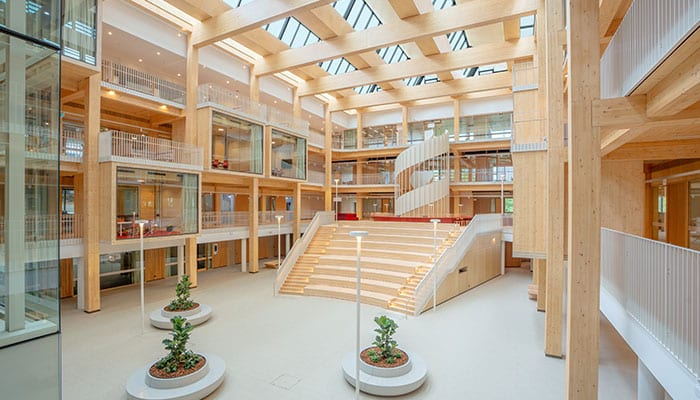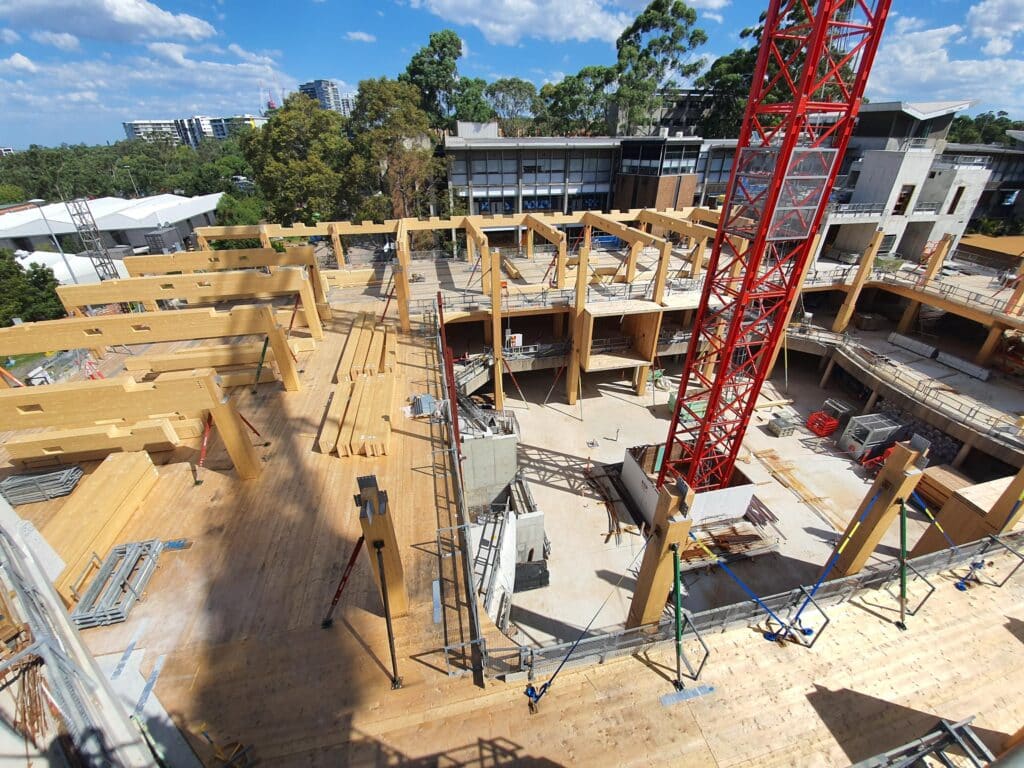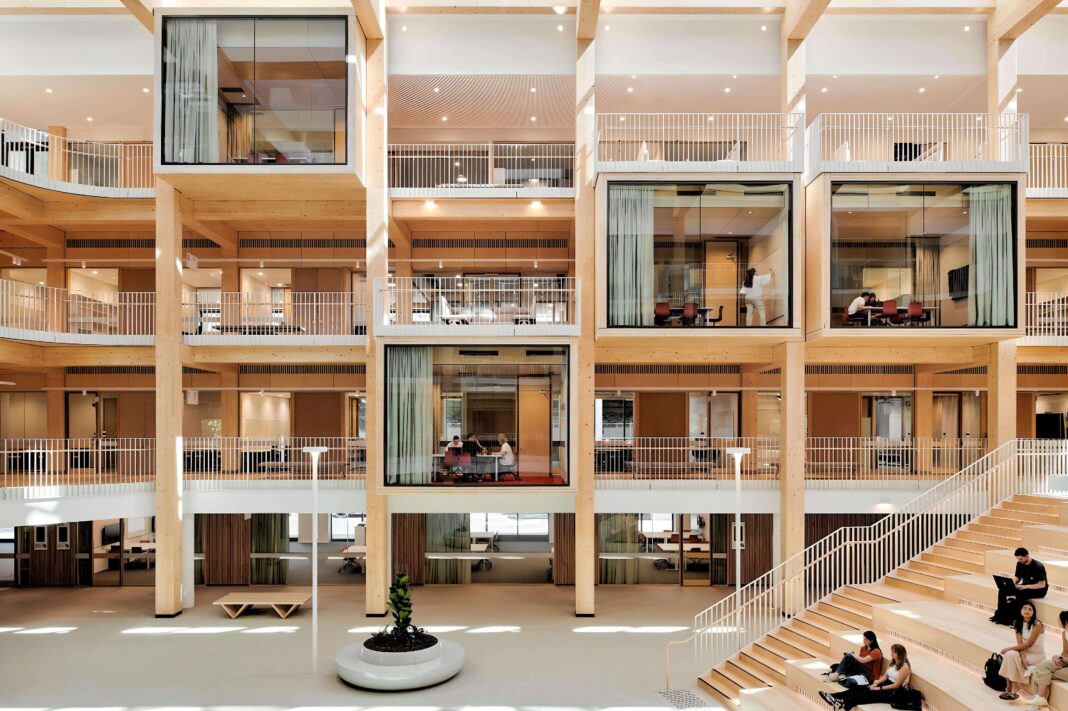Macquarie University has a new law school after Professor Lise Barry, Dean of the Macquarie Law School, opened the Michael Kirkby building in March. The building, which includes a lightweight mass timber construction system, follows the award-winning Macquarie Incubator, which was also built using mass timber in 2017.
The four-storey building—which has three storeys of cross-laminated timber built over a concrete floor—was designed by Hassell and built by FDC Construction.
It is named in honour of the Honourable Dr Michael Kirby AC CMG, Australia’s longest-serving judge, who served as the University’s Chancellor from 1984 until 1993.
Dr Kirby was also the first justice to come out as a gay man, and one of the lecture theatres is named after Johan van Vloten, Kirby’s husband and partner of more than 50 years.
“Naming it after them celebrates their contributions to society and the diversity of our university,” said Professor Lise Barry, Dean of the Macquarie Law School. “It’s a great recognition of their partnership and what they achieved, and we’re very proud of that.”

According to Albert Atkin, Macqurie’s Deputy Dean of Education and Employability at the Faculty of Arts, the building’s open-plan design will help drive interdisciplinary research across the University.
“Collaboration and innovation are central to the design of the Michael Kirby Building,” Professor Albert Atkin said. “The Michael Kirby Building is a space to inspire, energise and excite us about the future of the arts, humanities and social sciences.”
“There’s an amazing sense of light and being connected to nature,” Professor Barry added, “That’s fitting since we’ve got the oldest centre for environmental law in Australia. It creates this sense of calm and peace.”
Wood Central understands that the 8,600-square-metre building, which was awarded a 5-Star Green Star rating earlier this year, was built on the foundations of the original law building and retains some of the 1980s off-form concrete structure in the design.

Hassell said the build is an “adaptive re-use of an existing ground and first-floor concrete structure,” transforming the original 1980s-era administration centre into “a more expansive and flexible four-storey building featuring a lighter, timber-framed structural system and glazed facade.”
According to Taylor Thomson and Whitting (or TTW), who provided the structural, civil, façade, and construction engineering services: “Utilising lightweight and quick-to-construct mass timber was pivotal to the project’s success,” adding that “a key constraint for the site, and its potential redevelopment, was the Epping to Chatswood rail corridor that runs directly below the building’s footprint.”
“From our studies, the most feasible pathway forward would be an adaptive re-use methodology for the site,” TTW said. “The existing concrete was retained to the first floor, with three levels of mass timber being constructed in its place, adding an extra storey onto the building and enclosing the central courtyard to form a new atrium.”
“The lightweight nature of mass timber limited the strengthening extent required to the existing concrete structure, and a careful load-balancing exercise was undertaken to demonstrate that the larger building would not impact the existing rail corridor, therefore streamlining the approvals process.”

Fast-forward to May and the ground floor now contains teaching spaces and large lecture theatres, while levels one and two have the Law Commons, academic offices, and specialist law teaching and learning facilities. In addition, the top level provides a terrace and event and meeting spaces, with the teaching spaces and tutorial rooms being technologically equipped with screens and facilities to enhance learning.
“This is where students can study together and provide support to each other,” says Professor Barry. “In ten years, these might be some of the most important connections you have when your colleagues are in positions of influence.”
According to Professor Barry, “The building signifies the university’s investment in the law school and the importance that the university places on law. It signifies to prospective students that we value you. We want to give you a great experience physically as well as mentally. We want to improve your well-being by learning in a beautiful environment.”
The project will feature during the Sydney All-Day Timber Architecture and Construction Exchange…
The Michael Kirkby building and the Sydney Opera House Concert Hall Renewal will anchor a Timber Architecture and Construction Exchange next month. Located at the NSW Teachers Federation Conference Centre in downtown Sydney, the June 20 exchange will tackle the latest in building physics, condensation management and connections.
Yesterday, Wood Central spoke to Andrew Dunn, organiser of the exchange, who bookings are essential. “Simply click the link and head to Wood Solutions for more details.”






