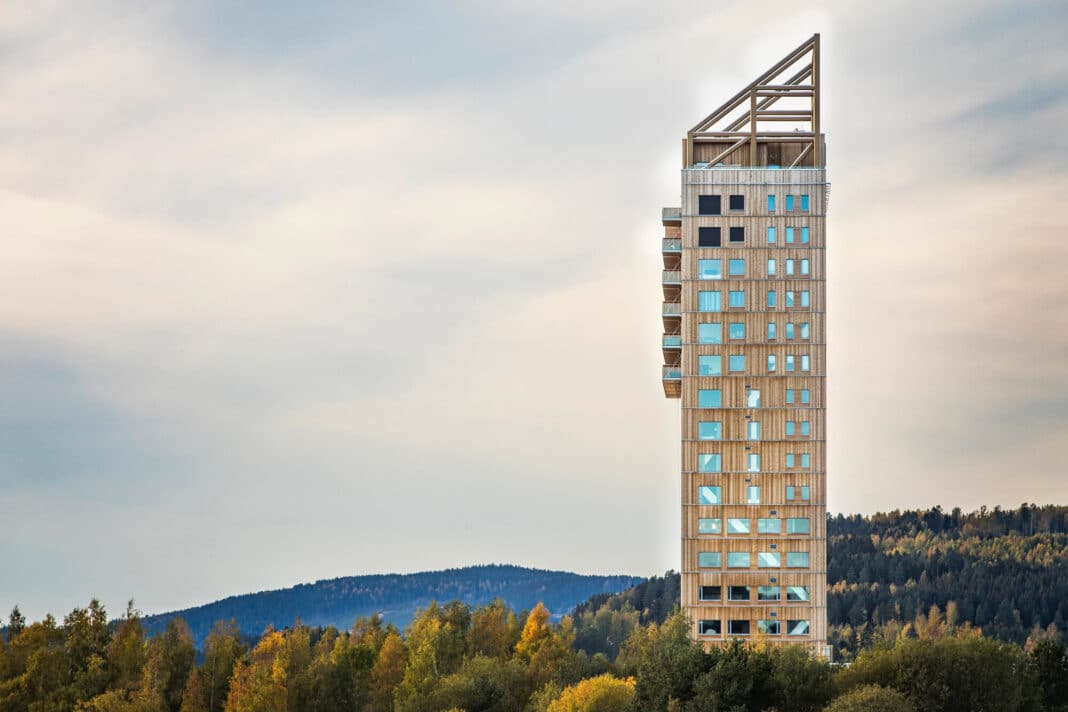Mjøstårnet (pronounced:/mæo-stâr-nɛt/), for a time, held the record as the tallest all-timber building in the world as recognised by the CTBUH. Featured as Wood Solutions case study, the project has been celebrated as “a big step towards the adoption of green construction.“
A building is classified as all-timber by the Council on Tall Buildings and Urban Habitat (CTBUH) if its primary structural elements and the floor are timber.
Mjøstårnet, which stands at 85.4m tall on the banks of the Mjøsa Lake in Norway, embraced this method.
The total program for the tower covers 10,500 square metres with an additional 4,500 square metres designated for public space.
The 18-story mixed-use building features apartments, offices, a hotel, and a restaurant – and for the next 6 days, will host the Australian ‘timber technology delegation to Norway and Sweden.
The project was completed within two years
Designed by Voll Arkitekter, the construction was completed within two years and the building has been open to the public since 2019.
“Our client says that standing on top of the viewing platform of Mjøstårnet, you can “actually see” where the timber comes from and where it was processed. And that’s part of our sustainable movement being put into practice,” according to Øystein Elgsaas, partner at Voll Arkitekter.
The site lies on the riverbank of Brumunda, overlooking Lake Mjøsa, Norway largest lake.

The name “Mjøstårnet” is Norwegian and means “The tower of Lake Mjøsa” with the surrounding areas of Brumunddal are famous for their forestry and wood processing industry
“The spruce used in the construction of the glulam elements, such as trusses, columns and beams, were sourced locally in the area of Ringsaker,” Elgsaas recalled.
“The timber is cut to standard board size planks at the local sawmill and then processed at Moelven, where they make the final glulam products used in the construction,” he added.
“Moelven is just a fifteen minutes drive from Brumunddal.”

More than 3500 cubic metres of timber were used in the project
Mjøstårnet used an all-timber technique typical steel and concrete floor plate construction.
Moelven Limtre, Norway’s leading glulam manufacturer, supplied the engineered timber, and specialists from Sweco assisted in bringing the project to life.
“Wood is a better option than concrete when it comes to the carbon storage in the material itself,” said Elgsaas.
Seven hundred large members of Glulam were used on the project, with huge timber columns used in the structure and throughout the interiors.
According to the architect, more than 3 500 cubic metres of timber was used in its construction, or about 14 000 trees – all sourced from PEFC or FSC-certified forests.
“A sustainably managed forest and harvesting of the trees would benefit the area’s biological diversity.”
Norwegian law requires forest owners to ensure harvested areas are “regenerated within three years”.
The Structure
The floor plates are made from the engineered timber product Cross-Laminated Timber (CLT), which affords architects an extremely high strength-to-weight ratio compared to concrete construction.
Elevator shafts were made from CLT, while columns were engineered from Glulam timber beams.
The construction of Mjøstårnet involved assembling four stories at a time, with five construction stages.
It was built without external scaffolding and required a large crane, internal scaffolding, and lifts.
The structure formed with engineered timber was first assembled in the area next to the site and hoisted up. After that, the floor slabs were hoisted into place.
Inside the structure, the bulk of the raw CLT and Glulam members have been preserved in their built state. Huge timber columns occupy large-volume communal areas such as the restaurant, providing a warm and light-filled interior space.
An inspiration for global adoption of all-timber buildings
At the time of its construction, Mjøstårnet was the world’s tallest timber building, comfortably surpassing the 53 metre Brock Commons Tallwood House in Vancouver, Canada.
In 2022, Mjøstårnet was overtaken as the world’s tallest timber building by Ascent, an 86.6-meter-tall tower in Wisconsin, which Korb + Associates Architects designed.
Ascent is unlikely to hold the top spot for long, as a 100-meter-tall housing block in Switzerland timber building by Danish studio Schmidt Hammer Lassen is set to become the world’s tallest when it completes in 2026.
“Wood construction has gained a new renaissance and we are proud to be able to help wooden architecture reach new heights,” Voll Arkitekter partner Øystein Elgsaas told Dezeen earlier this year.
From a sustainability perspective, “the most important aspect of this building is to show that it is possible to build large, complex timber buildings, and in that fashion, inspire others to do the same.”







