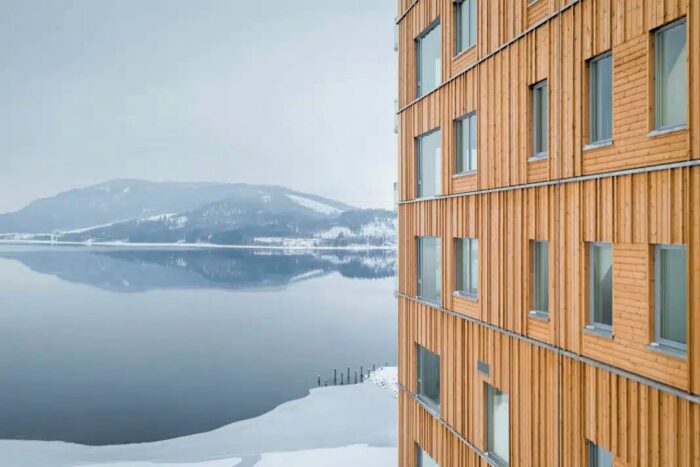Participants on the WoodSolutions and Timber Development Association tour have landed in Europe ahead of a six-day program showing the ‘world’s best’ timber technology in Sweden and Norway.
The mission, from June 11 to 17, has been supported by architects, engineers, developers, and building professionals who will visit timber projects and fabrication and manufacturing facilities.
Tour leader Andrew Dunn, timber engineer and CEO of the TDA, and Clarissa Brandt, Strategic Relations and Communication Manager at Timber Queensland, provide exclusive day-to-day reports on the tour for Wood Central.

More information about the Study Tour
The tour leads to the World Conference of Timber Engineering in Oso, Norway, from June 19 to 22.
A feature includes a stay at the Wood Hotel Resort and Spa in Brumunddal, Norway, an 18-storey mass timber hotel. The last night’s accommodation will be at the World Conference of Timber Engineering venue in Oslo.
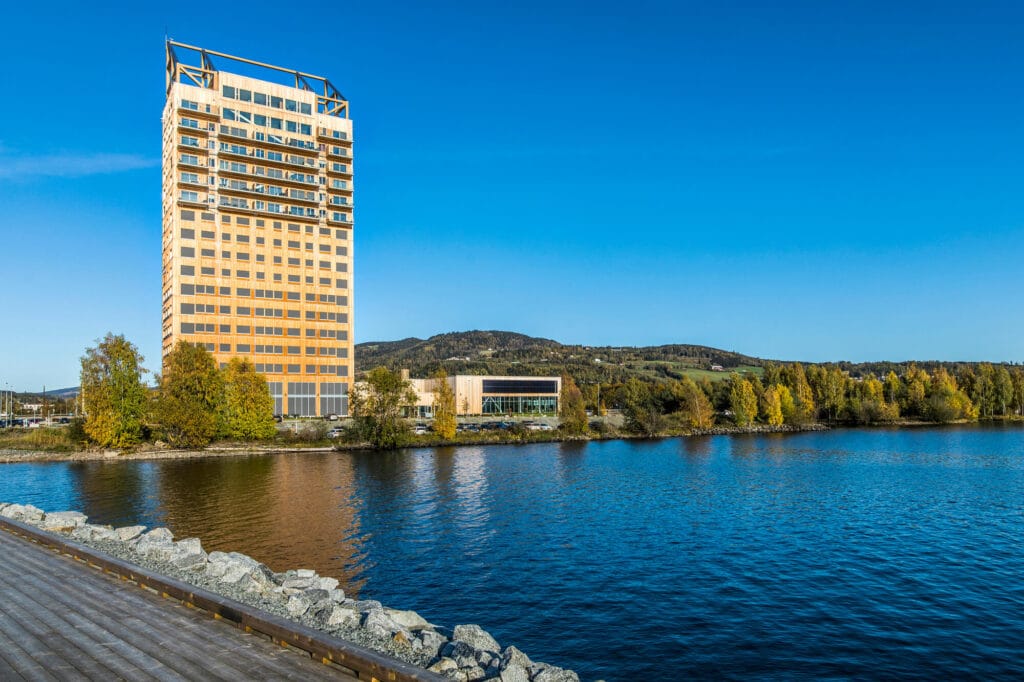
The tour group visits high-profile projects and meets the building professionals behind them. They are inspecting buildings under construction as well as completed projects. Inspections of CLT, glulam manufacturing, and modular fabrication plants are a highlight of the tour.
Andrew Dunn Report
The start of the tour on June 11 was at a Swedish pub next door to the hotel the tour party was staying at. The Bishops Arms looked like it was from Great Britain and was a perfect place to get to know the team on tour. Tour members introduced themselves and explained why they were on the tour and what they expected to get out of it.
Daniel Brandon from the Research Institute of Sweden, a world-leading mass timber compartment fire researcher, and Kenneth Widehall from Binderholz, joined the group. Daniel gave a brief background on his work, and Kenneth described what we would see the next morning.
The gathering confirmed all tour members had arrived safely.
Day 1 started with a tour of ‘Fyrtornet’
The first day Monday, June 12, was a packed program with the first stop, ‘Fyrtornet,’ an 11-storey office building under construction in Malmo, Sweden.
Kenneth Widehall from Binderholz is today’s leader. The building is being constructed from CLT and glulam.
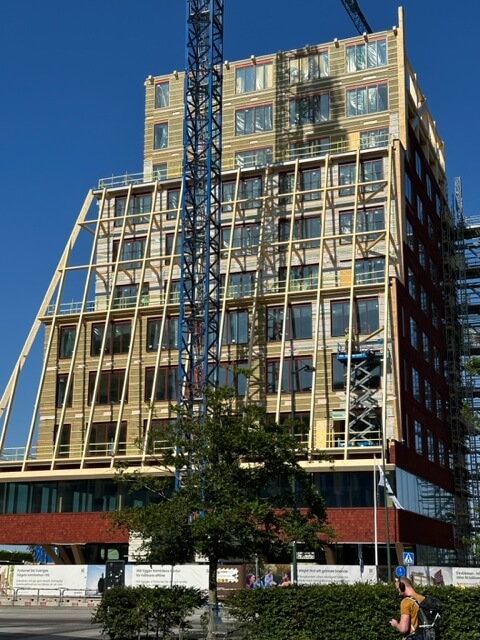
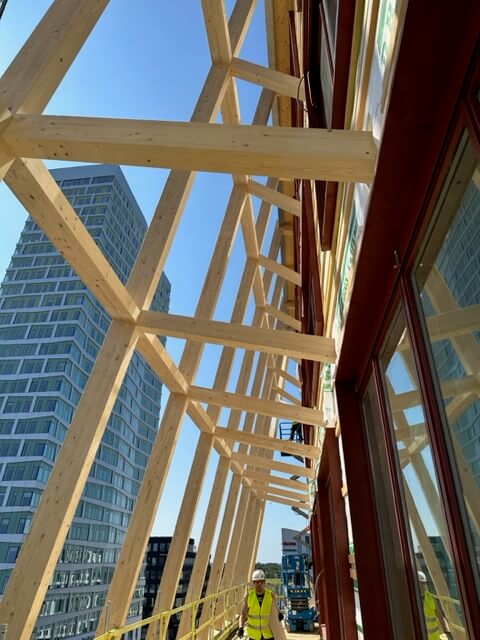
Fyrtornet is set to become Sweden’s tallest wooden office building, built from 1030 cub m of glulam and 1640 cub m of CLT.
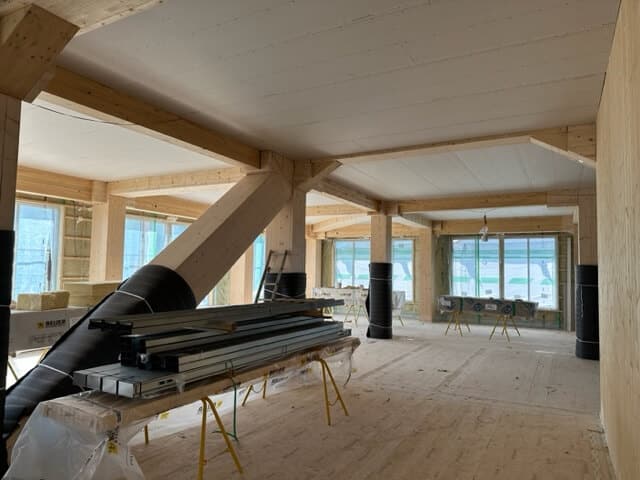
P-huset Sege Park – the only carpark entirely made from solid wood
The next stop in Malmo was the P-huset Sege Park, a six-storey operating car parking garage made from 1000 cub m of glulam and 3850 cub m of CLT.
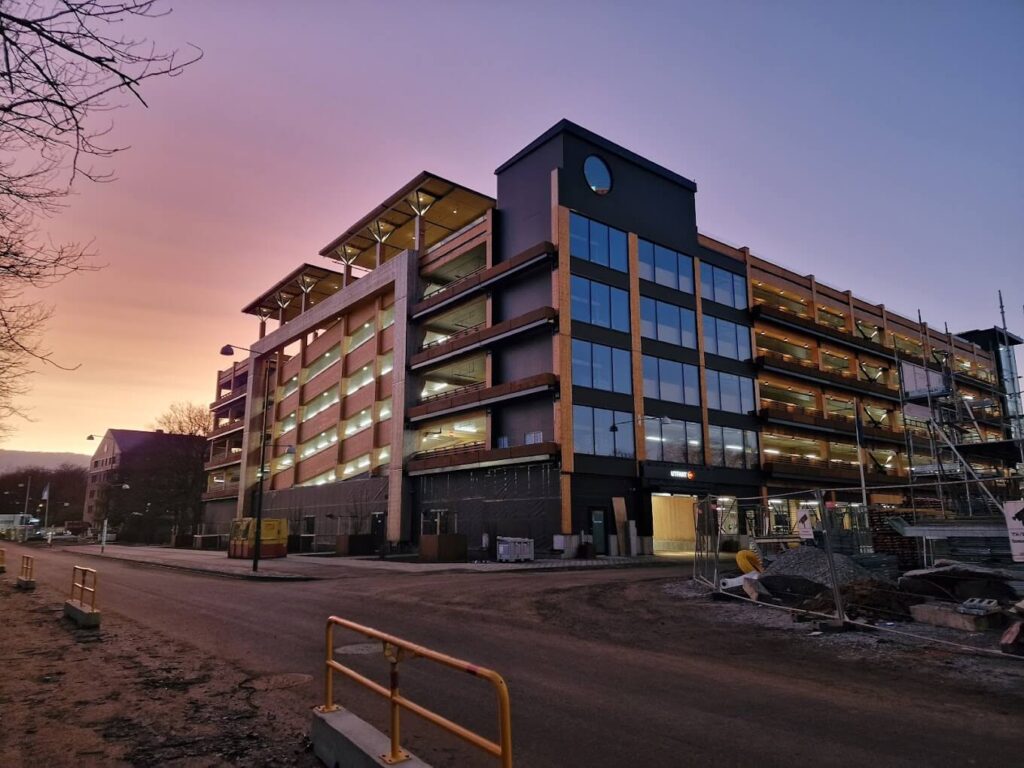
It is the first parking garage in the world made entirely from solid wood.
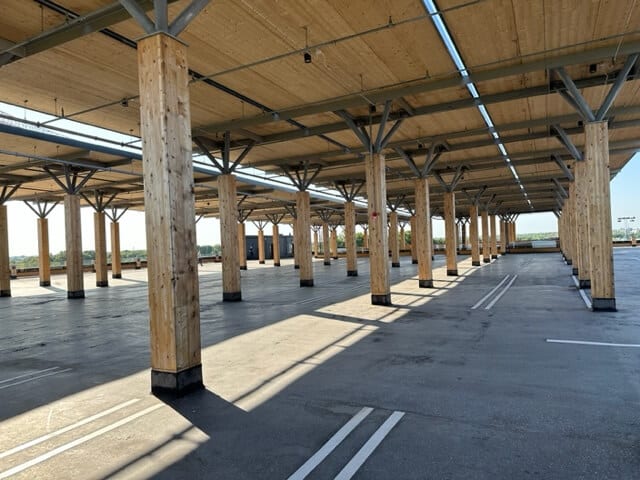
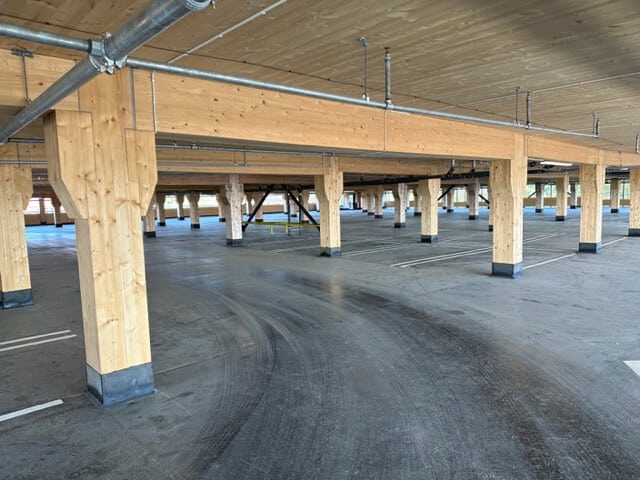
Tour of Randek manufacturing facility
Next up was Randek at Falkenberg. Randek is a machinery manufacturer for off-site prefabrication of walls, floors, ceilings, roof trusses, cut saws, butterfly turning tables, etc. Machinery is integral to the prefabricated house manufacturing industry. We met with Christian Olofsson from Randek, who gave us a quick tour followed by lunch.
The Pilgläntan development features a six-storey building installed in three days
It was a short stop; we had to get to a building site address north of Varberg to see Pilgläntan, currently under construction by Derome, a vertically integrated family company that manufactures off-site buildings.
This building site is now in its final stage, including 32 houses, 14 villas, 24 apartments, and 88 rental properties. Anders Carlsson, Derome’s new Sustainability Manager, walked us through the site, discussing why off-site manufacturer timber buildings are preferred.
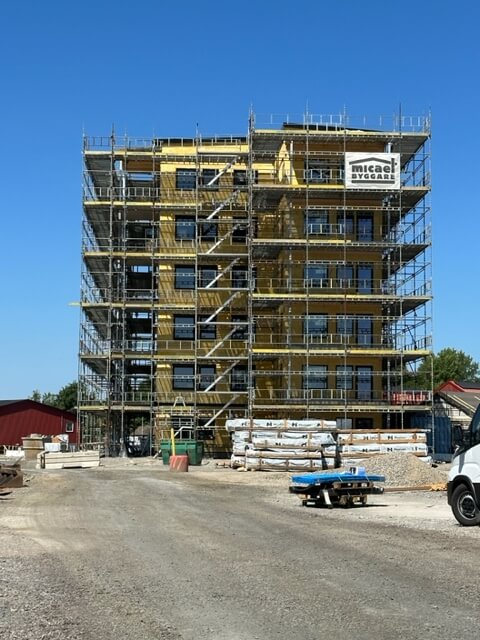
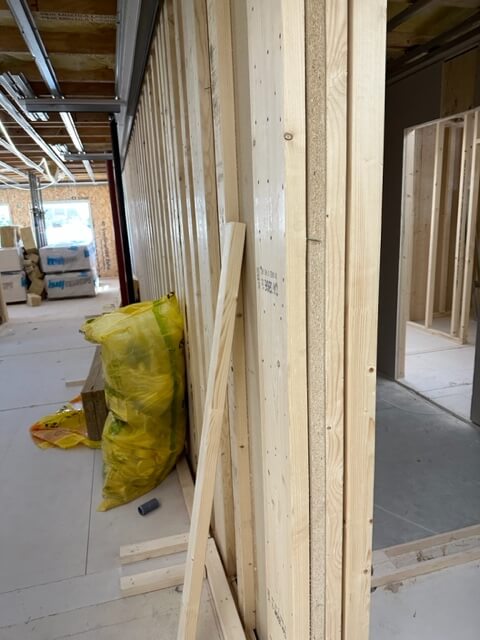
The Sodra CLT Plant which claims to be the ‘greenest in the world’
The final stop for the day was Sodra CLT Plant, Värö. The plant was recently commissioned as one of the most modern in the world.
Ola Lundqvist, Sodra’s Project Development and Sales Manager, took us through the CLT production process. Sodra claims production from this plant is “the greenest in the world”.
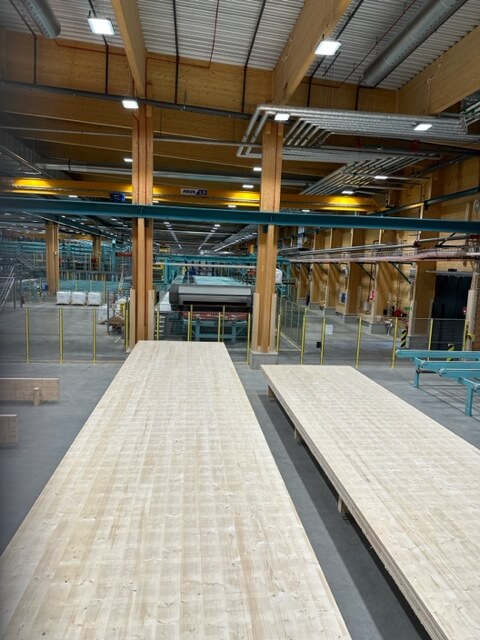

The building was also made from timber, providing an excellent combination of manufacturing and construction.
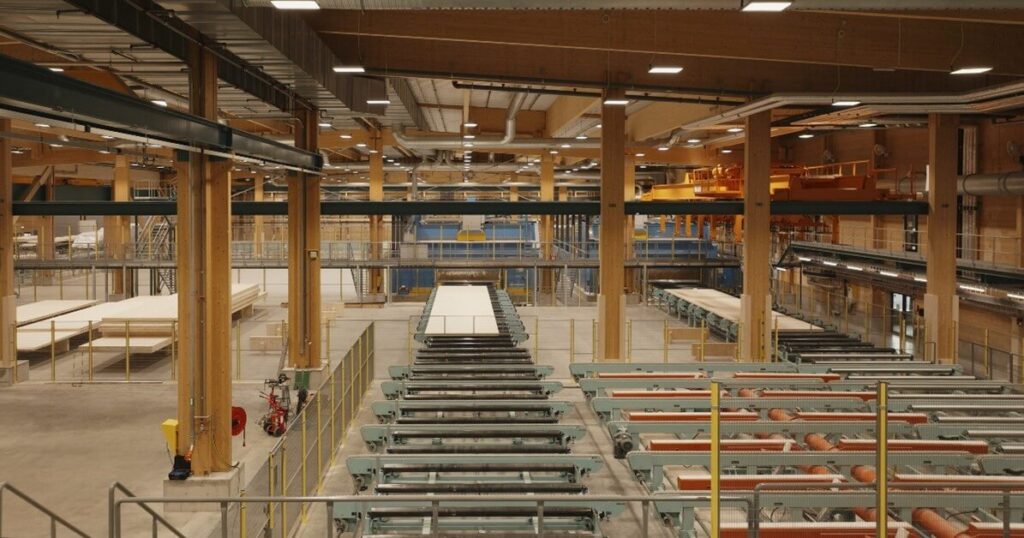
We then headed to the historic town of Halmstad on the Swedish west coast for a well-deserved rest. Halmstad, at the time part of the Kingdom of Denmark, received its first city charter in 1307 and celebrated its 700th anniversary in 2007.
Day 2 Report
Today is all about Växjö, a town in central Sweden.
Växjö is known as “The Greenest City in Europe” and could be described as a timber town. In 2017 Växjö was awarded the European Green Leaf Award 2018 by the European Commission.
As part of a timber strategy established in the early 2010s, the Växjö Municipality committed that by 2020 50% of new builds are be timber-based, and in 2015 established a Sustainable Agenda for 2030, which leans heavily on low carbon timbers.
In addition, a Climate Impact Declaration is mandatory for all new buildings.
This declaration specifies that, from 2022, buildings whose load-bearing walls have the lowest CO2 footprint (CO2 emissions) will be given preference over other construction projects.
And from 2025, the focus will be on buildings with the lowest CO2 footprint.
However, the first stop was to see a Bo Klok estate, where the delegation was greeted with an Australian flag!
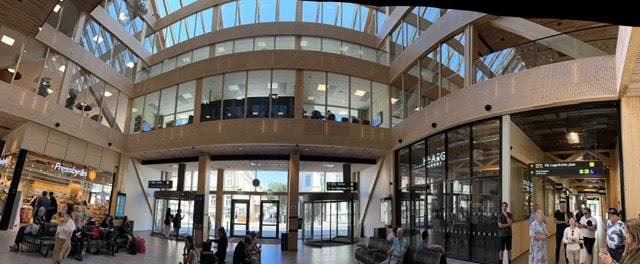
Bo Klok is a mixture of off-site manufactured houses and apartments nearing completion.
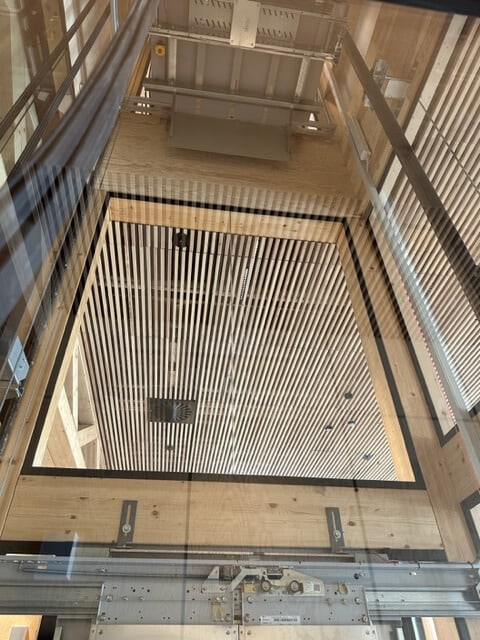

The stop was important to help understand the next day’s planned visit to the BoKlok manufacturing factory.
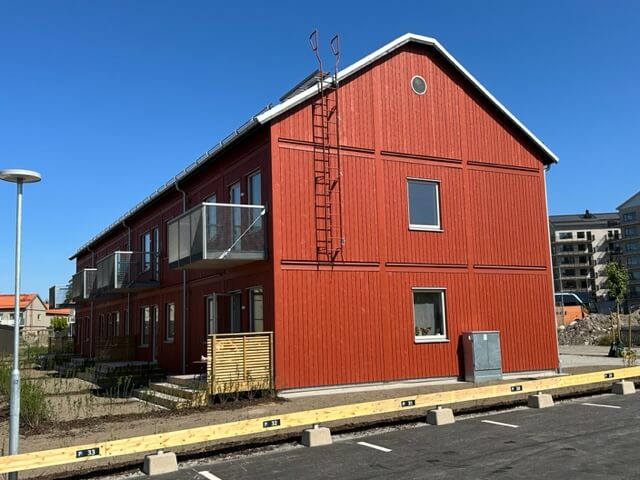
The building has a modern twist on Swedish housing made 100 years ago.
However, the day’s real purpose was to see the town.
Ola Malm from Bolaget Architects, the architect responsible for many of the buildings, and Kenneth Widehall from Binderholz lead us around Växjö.
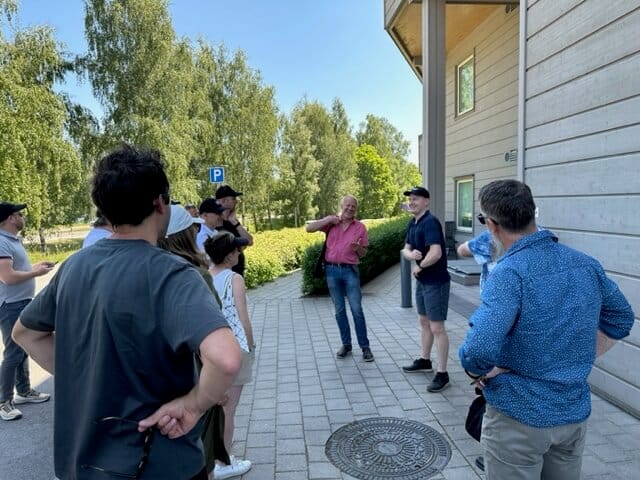
Ola Malm is one of Växjö’s most renowned architects and shared many of his timber-designed buildings with the delegation.
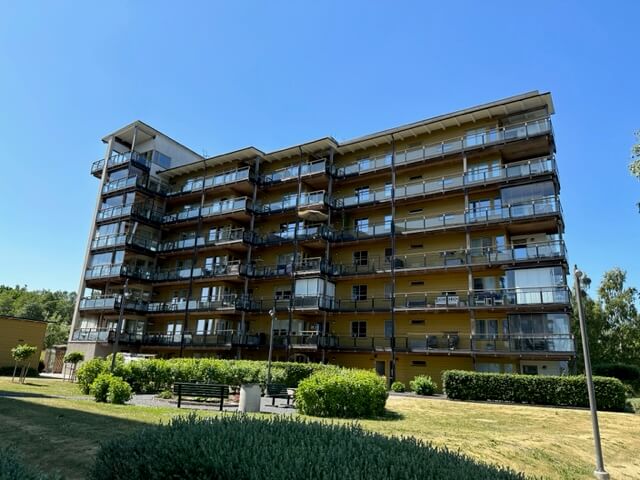
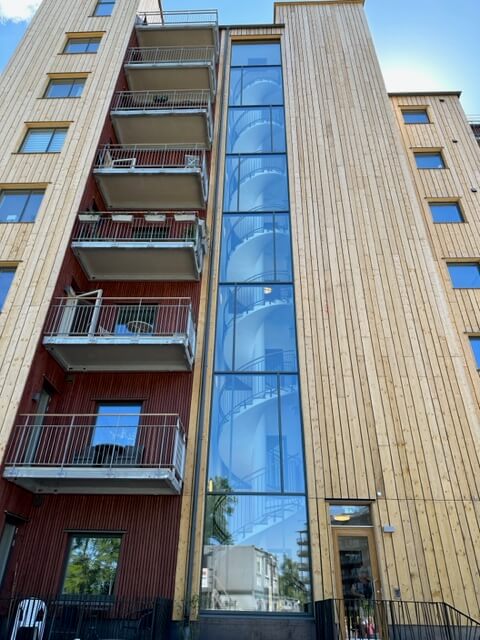
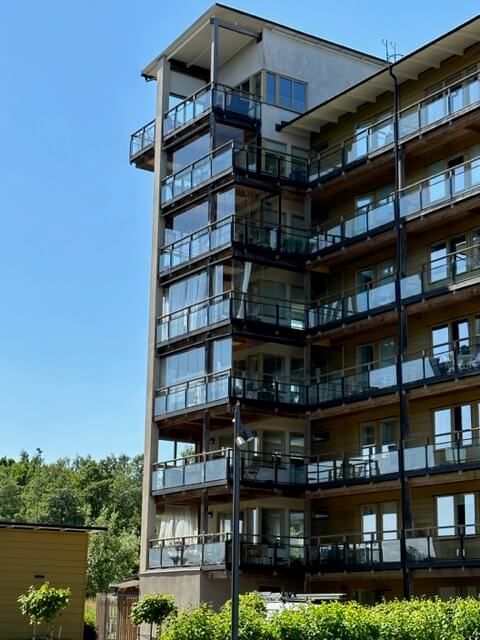
The highlight was the city’s central train station and town hall, ‘Stadshus’.
We had a behind the screens look at the building.
An oversized, weatherproof ‘tent’ – with a large volume of wood underneath, Wood Central recently covered the project in a case study.
Leaving Olam and Kenneth, we headed towards our hotel accommodation in Vimmerby.
Day 3 Report
For many delegates, visiting BoKlok’s robotic off-site timber manducating plant is the highlight of the study tour.
BoKlok, a joint venture by Skanska and IKEA, creates sustainable homes and apartments like yesterday in Växjö. BoKlok has built nearly 14,000 homes in Sweden, Norway, Finland, and Great Britain.
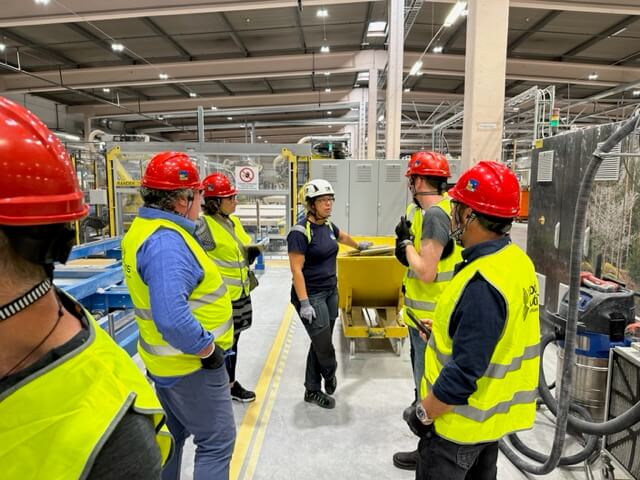
The factory was amazing, with material lifting operated by robots.
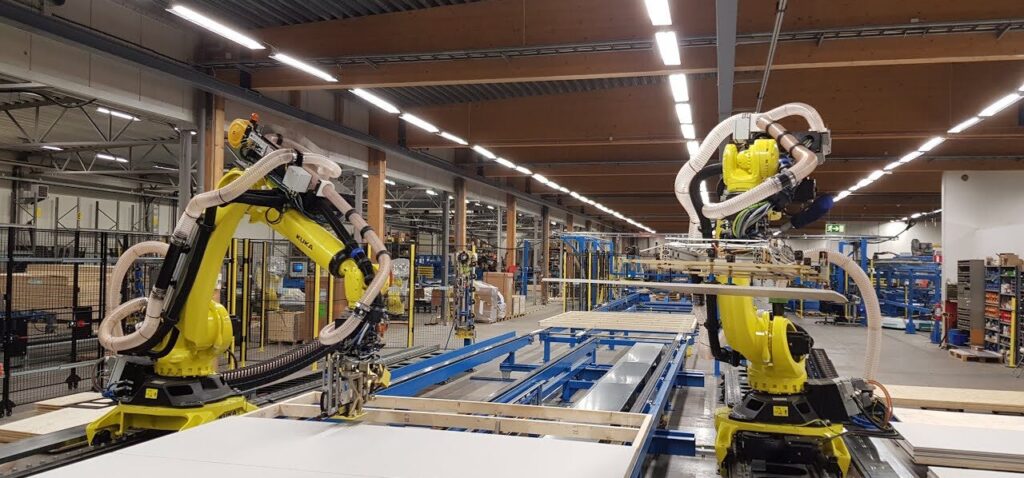
It is clear where the world is going in manufacturing, and the tour saw a glimpse of it.
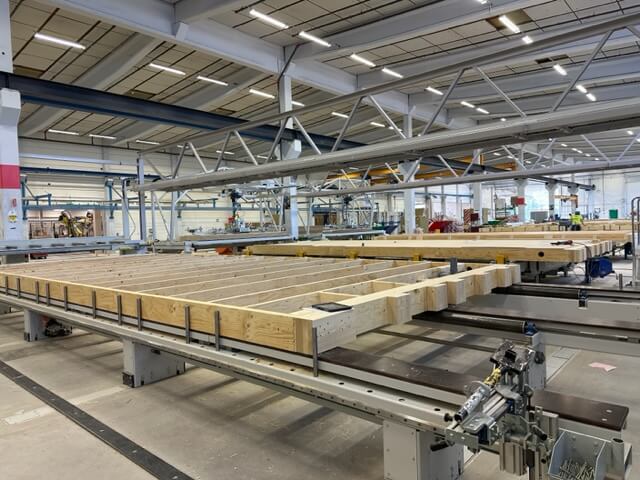
Surprisingly, not a single Allen key was to be seen.
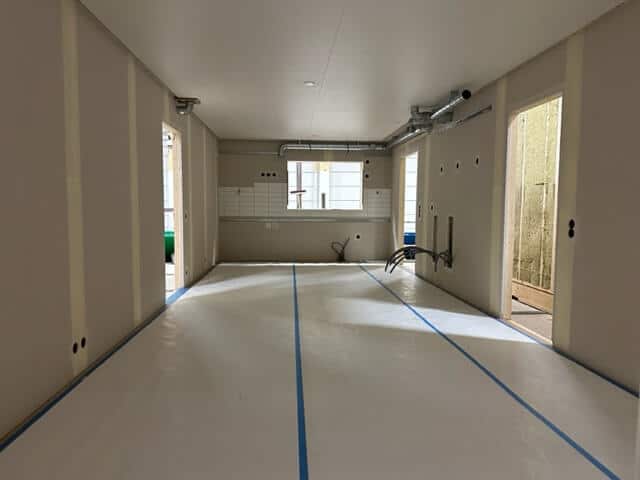
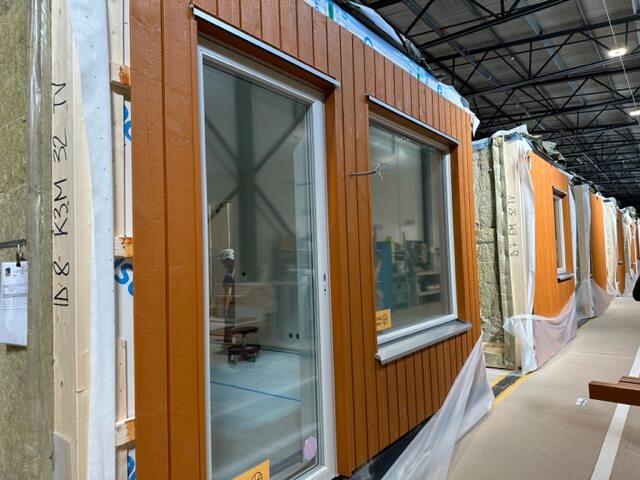
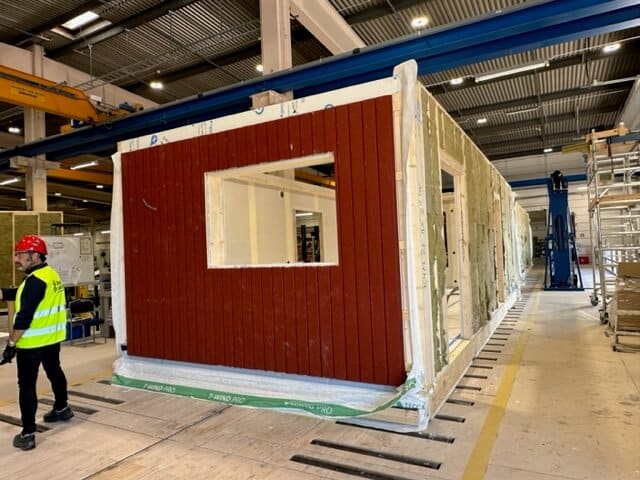
Unlike most IKEA furniture, the apartments come pre-assembled probably a huge relief to the purchasers.
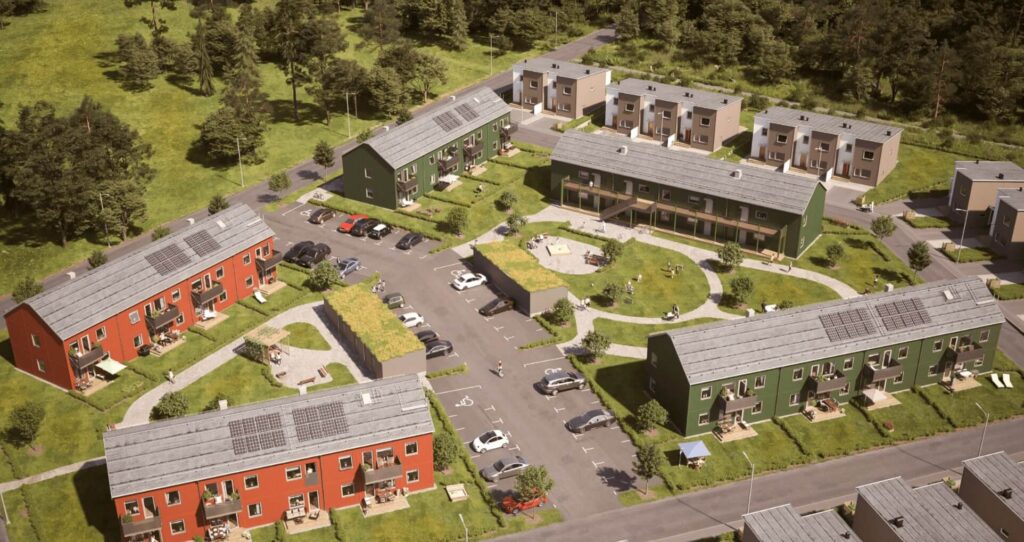
Leaving BoKlok, we had a bit of driving to do.
We had a lunch stop at Gamla Linköping Open Air Museum, where old-world timber buildings were displayed.
These buildings used to make up the city centre but were disassembled and reassembled in this new location.

The inspiration for the BoKlok buildings can be seen as the old-world town had colour and styles expressed in the modern BoKlok village.
While there, we saw the historical Tuff-tuff train but did not have time to ride it.
Back on the bus, we headed to Karlstad for the Sola Arena and the neighbouring Eva-Lisa Holtz indoor running track.
Our guide Sixten Westlund, Project Manager, Property Project Technology and Property Management from Karlstad Municipality, was kind to show us through the two buildings, offering us to run around the track.
Fortunately for most, we had little time to take up his offer. However, the indoor running track has a well-detailed bow string girder supporting the roof.
Solar Arena was opened in September 2022 and replaced the old Tingvalla Idrottsplats stadium as part of a larger sports complex incorporating the Eva-Lisa Holtz indoor running track. Timber is used extensively throughout the construction, with Glulam beams used in constructing the 1,500-capacity grandstand.
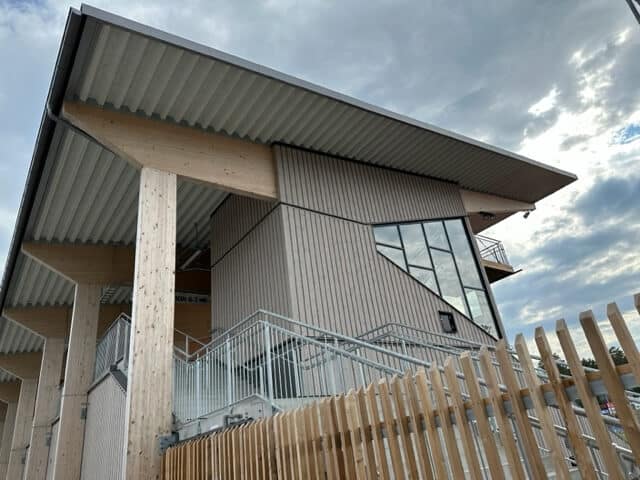
The Eva Lisa Holtz Arena is constructed to Olympic standards. Its stunning use of glulam beams and cross-laminated timber creates an elite training environment for all weather conditions.
Clarissa Brandt, Timber Queensland’s Strategic Relations Manager, supposed that the arena could inspire Brisbane’s 2032 Olympic Games, which last week announced that mass timber will be its preferred building material when constructing the athlete’s village.
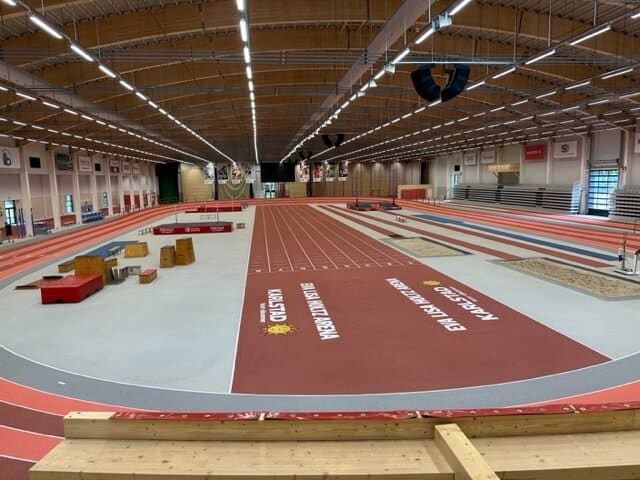
Day 4 Report
The first stop for the day was Randek Robotics.
This company is where the Zero Labour robots, seen at the BoKlok factory, are designed and manufactured.
Led by Christian Olofsson from Randek, we had a behind-the-scenes tour of the facilities and a look at the robots in action.
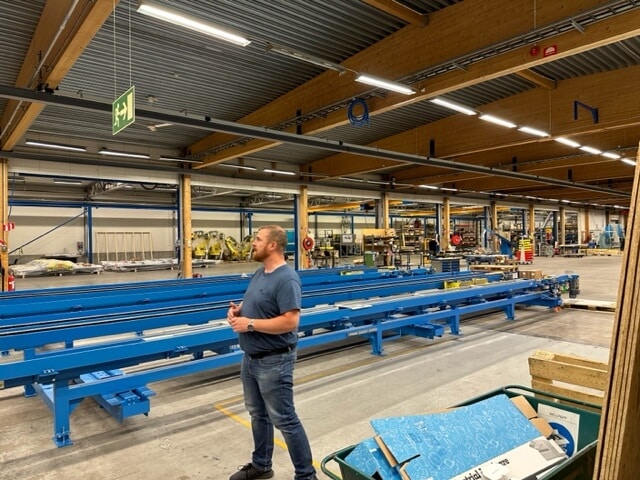
Back on the bus, we are finally heading towards Norway – which will next week host the World Conference for Timber Engineering in Oslo.
We stopped at Kongsvinger for lunch and visited Norsenga’s post-stressed timber bridge.

The two-lane bridge, nearly 95m long, was opened in 2017 and has walking and cycling paths.
It is divided into three spans and sits on pointed concrete piles, according to Nordic Steel Group, which supplied truss material.
Around 710 cubic metres of glulam were supplied by Moelven for the construction and truss.
In total, the Norsenga bridge weighs over 400 tonnes, divided into both wood and steel.
We crossed the bridge and viewed the bridge from below to see the post-stressed timber bridge deck.
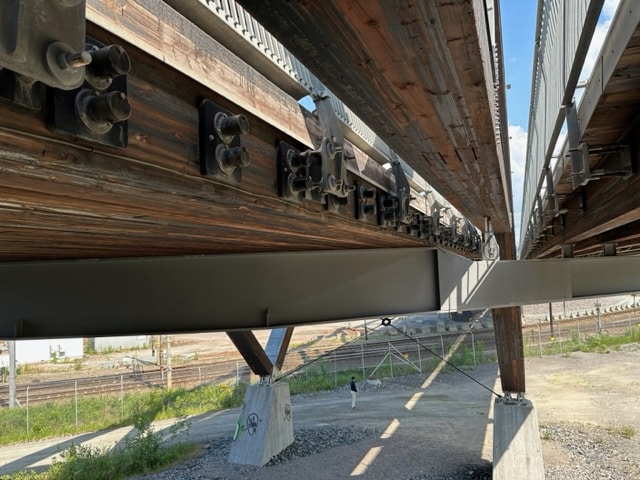
It’s amazing that wherever you go in this part of the world, modern timber construction is being used.
After completing our lunch, we were back on the bus to get to Hamar to visit the city’s iconic Olympic Stadium.
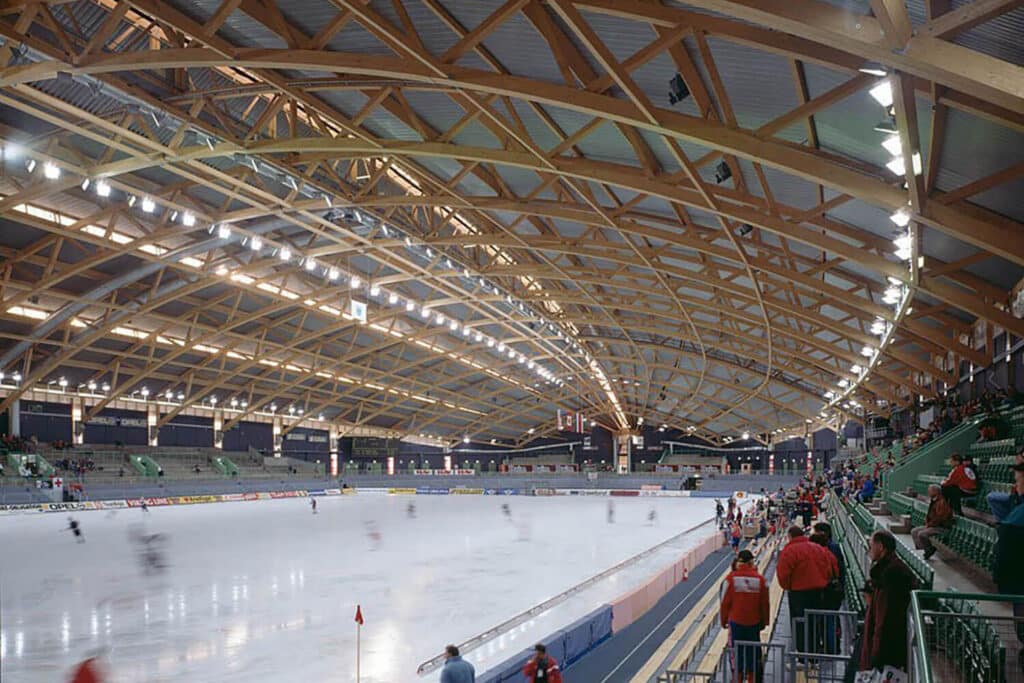
It was built for the 1994 Winter Olympics and had architecture reminiscent of a Viking ship, well, an upside-down Viking ship.
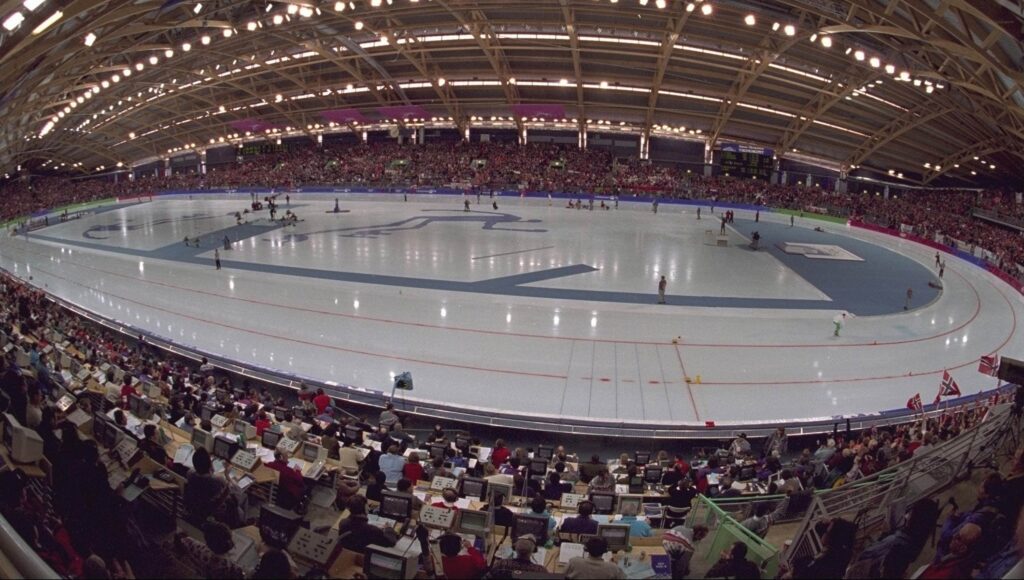
Åge Holmestad – Director Moelven Limtre joined us and took us through the building. He was responsible for the building back in the early 1990s.
It’s a testament to timber’s durability, as this structure is now more than 30 years old and still going strong.
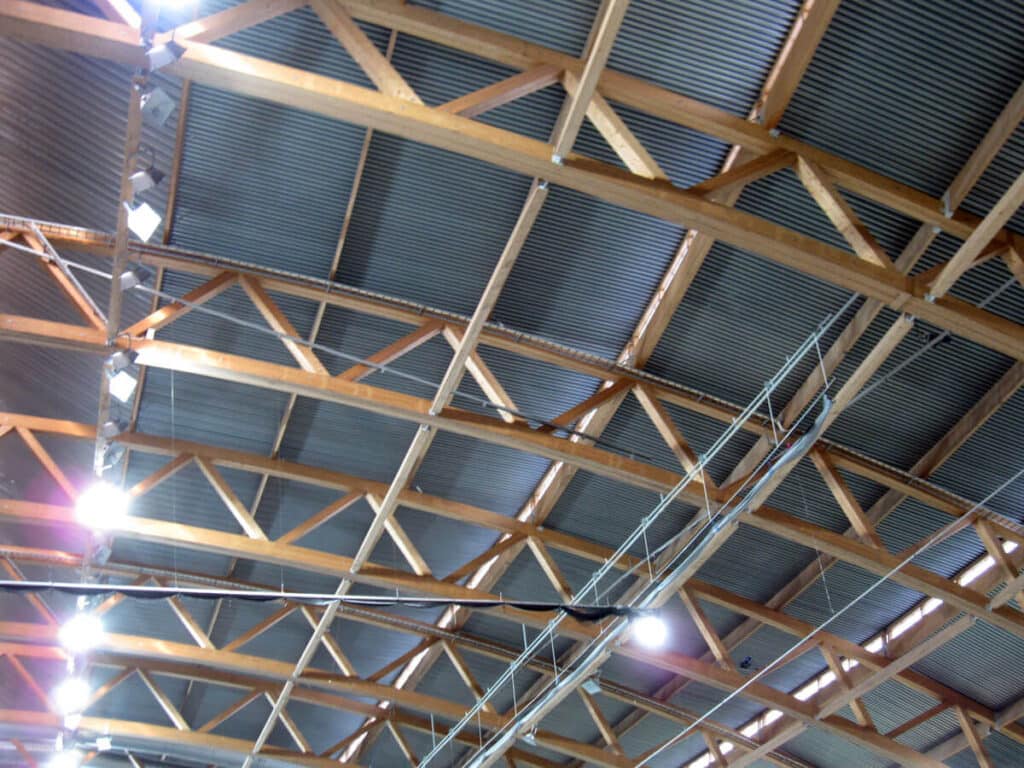
The arena showcases Norwegian architecture, designed by Biong & Biong Arkitektfirma and Niels Torp Arkitekter.
The arena measures 250 metres at its longest and 110 metres at its widest. It has a maximum floor-to-ceiling height of 36 metres, a total area of 22,000 square metres, and a 10,000 square metre ice rink is central to the building.
The building design uses glulam lattice girders with a maximum beam span of 96 metres.
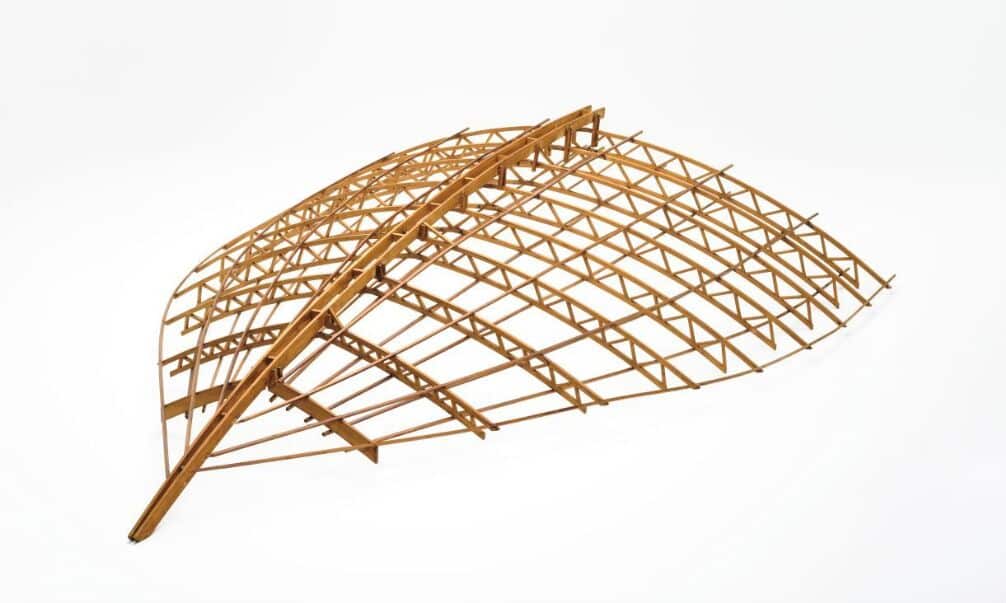
It’s amazing that the building supports metres of snow and has done so for more than three decades!
Heading towards our hotel Brumunddal, we have yet to have the highlight of the day.
Our accommodation that night was in the Wood Hotel, an 18-storey glulam, and CLT hotel.
Still, the world’s tallest hotel – Wood Central, has written an extensive case study about the project, which has done so much to inspire the global adoption of all-timber buildings.
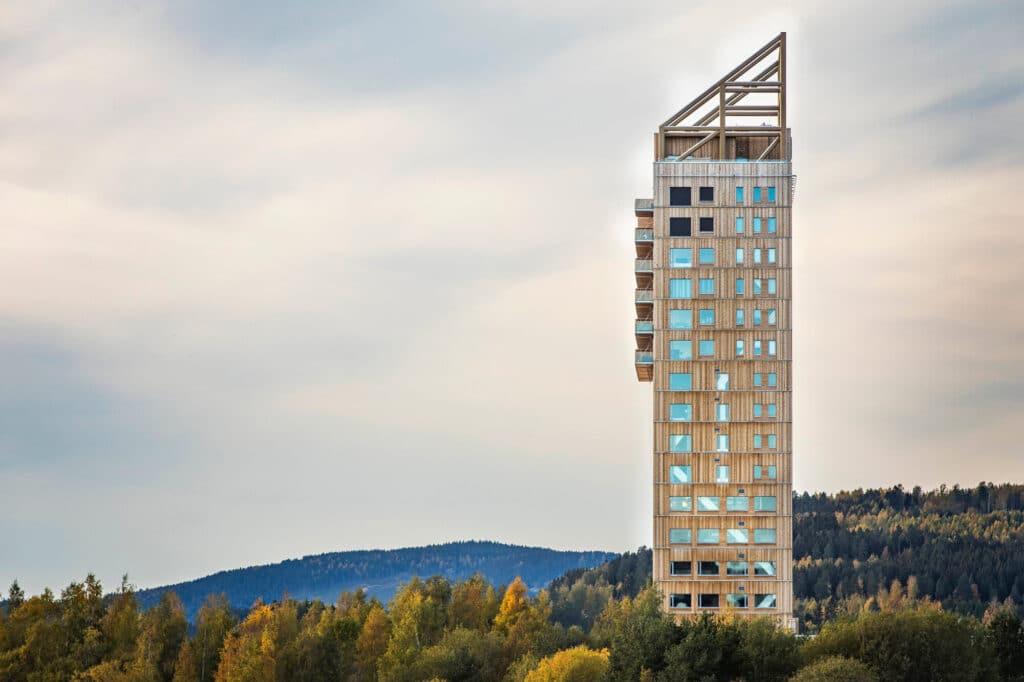
After checking in we were provided a tour of the building by Rune Abrahamse – CEO, Moelven Limtre and Åge Holmestad.
This was also our last night together, and as a tradition of the previous tours, WoodSolutions had a farewell dinner at the magnificent hotel.
Rune Abrahamse and Åge Holmestad joined the dinner, further explaining the superb structure we were in.
Day 5 Report
A leisurely checkout, compared to the other days, for our final day together.
Our first stop was Håkons Hall at Lillehammer Olympic Park. Again, the building was built for the 1994 Winter Olympics.
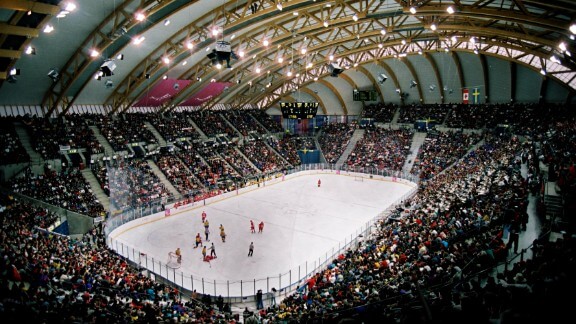
An 11,500-people arena, the structure is dug out of the ground so it does not appear monumental in size from the outside. The roof consists of four sections held up by double-trussed glulam beams, lengths up to 85.4 meters.
The hall is 127 meters long, and the maximum ceiling height is 40 meters.
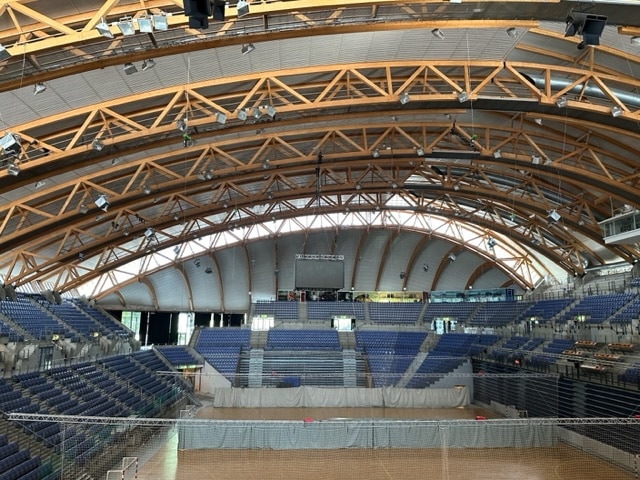
Rune Abrahamse, CEO of Moelven Limtre, guided the delegation through the building.
An interesting feature was the steel plate and dowelled connection used in the truss.
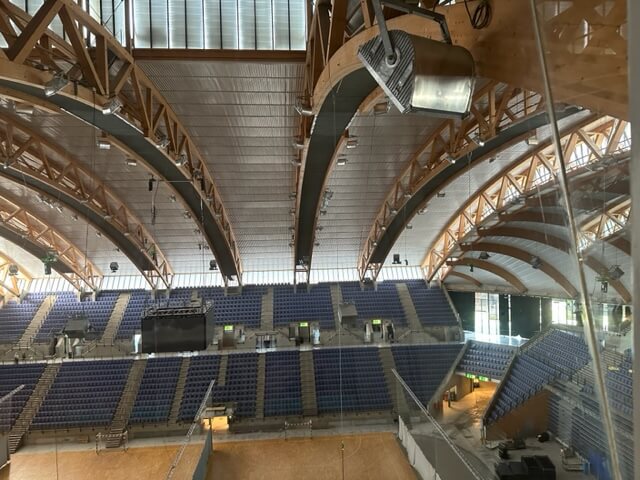
Up to nine plates are side by side with the dowels drilled through all. This arrangement increases the strength of the connection by a factor of nine.
Our next stop was the Moelven Limtre glulam plant at Moelv.
Moelven is Europe’s largest glulam plant and produces its own glulam and also fabricate simple and complex buildings.

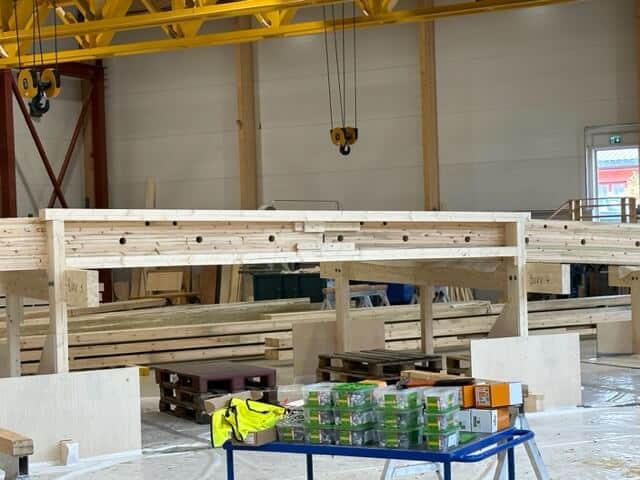
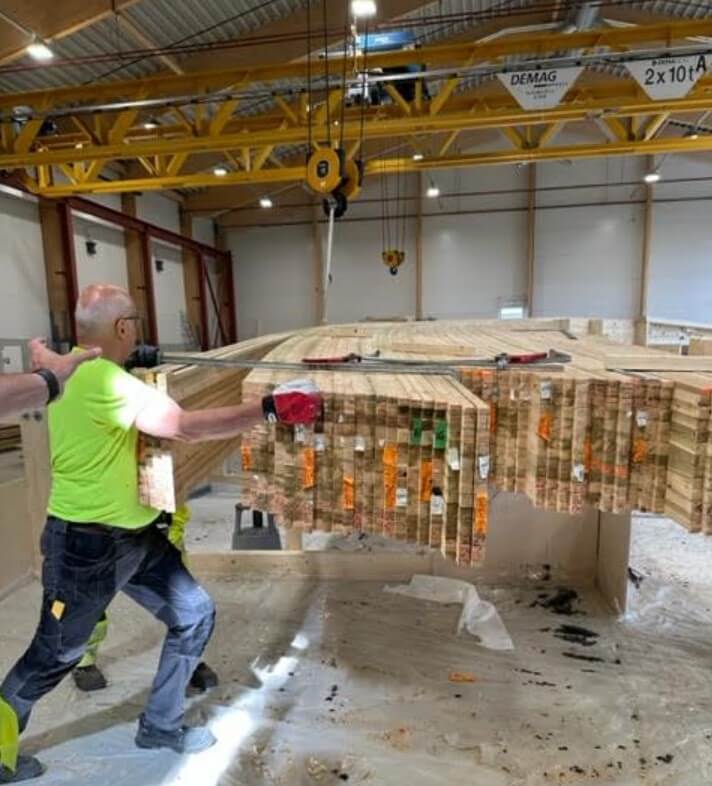
Heading for Oslo, the delegation arrived at our final stop for the tour, HasleTre – a three-storey office building recently awarded the Norwegian Building Industry´s Timber Building of the Year.
Situated on the outer edge of Oslo, the structure is all timber, using a modern interpretation of a dowelled timber joint used for hundred of years.

Glulam columns and beams are joined with beech dowels. In addition, cross-laminated timber walls and slabs are fixed using X-fix connectors resulting in a construction system.

The building was constructed at record speed, and after a total of nine months it was ready for its new occupant Save The Children Norway, an organization for children’s rights.
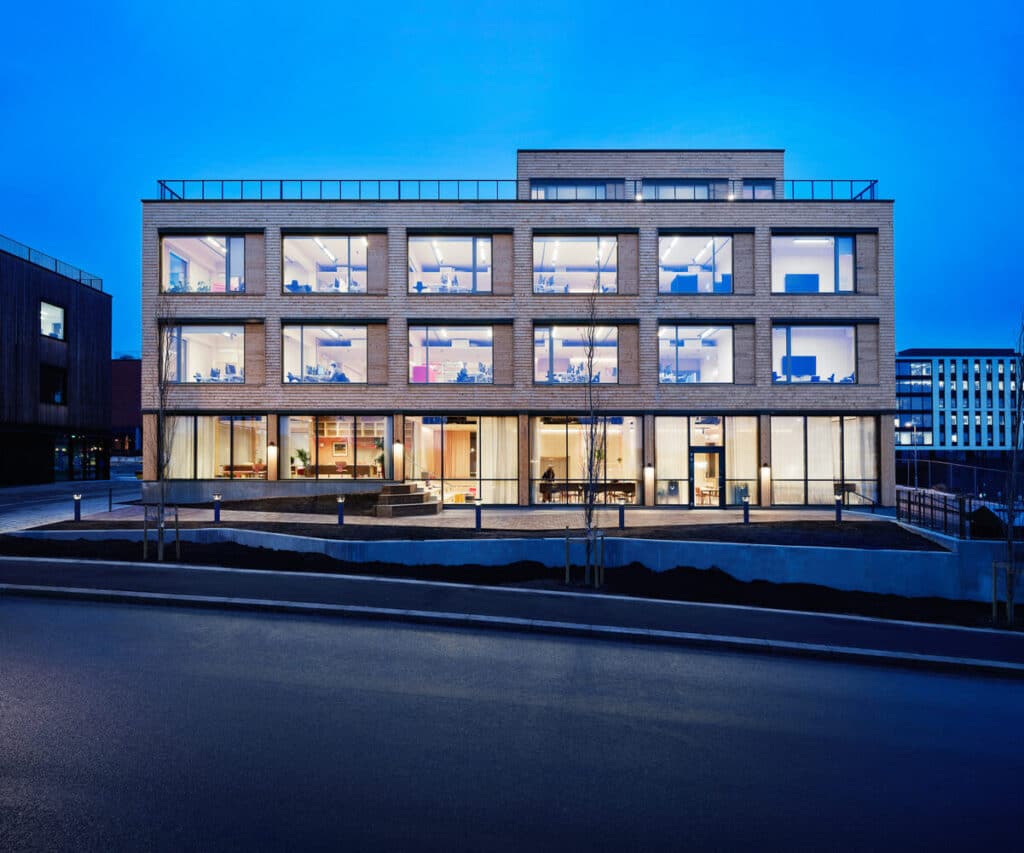
Finally, we arrived at our hotel in Oslo. This is also the point where the tour ends.




