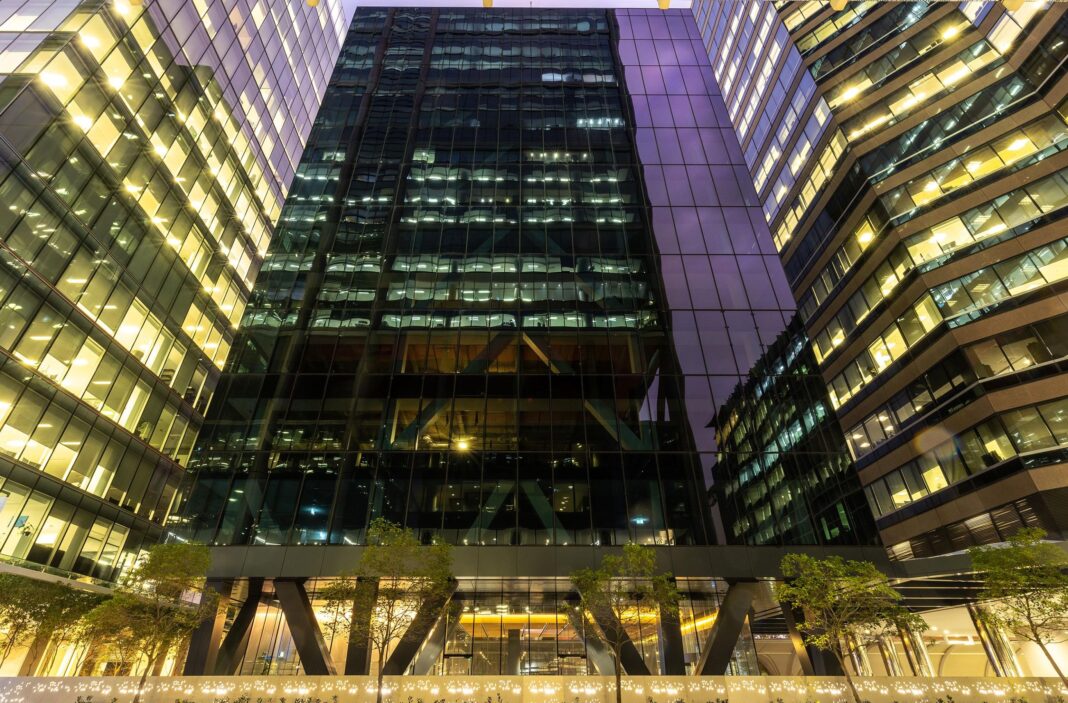One of Australia’s greenest and most cost-efficient buildings is now open for business – with the builder (Built) and engineers (Arup) becoming anchor tenants in the new building. It comes as Perth’s newest office building used a first-of-its-kind cross-laminated timber and steel frame fully demountable system to build a 12-storey building over a fully functional carpark—three storeys higher than possible under a traditional steel-and-concrete building.
Last week, Rita Saffioti, Western Australia’s deputy premier, finally opened Westralia Square 2, or WS2. Developed by GDI Property—one of the West’s largest commercial developers—the building is now 90% leased. Perth’s first hybrid timber office tower was a concept seven years in the making.
Arup’s new bracing system balances the building’s load and mass structure.
In June, Wood Central reported that the new tower, connected to Westralia Square 1, or WS1 and the 30-year-old WS2 concrete underground carpark, required a new type of diamond-shaped bracing system, which “balances the building’s load without adding extra mass.” In total, more than 1700 cubic metres of cross-laminated timber was supplied by Australian-based Xlam – all PEFC and Responsible Wood certified – using intricate fastenings and connections to successfully marry the panels to the steel structure.
Yesterday, Wood Central spoke to Sean Bull, Technical Sales Manager for Xlam Australia, who said all cross-laminated timber was transported from Wodonga, Victoria, to Perth via road train. “And when it came to fire engineering compliance, no testing was required, with all timber meeting Xlam’s testing and certification requirements.”
“Arup’s new tenancy features an internal staircase, which is a great example of adaptive reuse. All floors were solid, and the void had to be filled post-construction,” he said. “The CLT panels that were removed to make the staircase are still stored on the floor and could be replaced if required.”
Arup: The hybrid-timber floor system is like an internal shock absorber.
“While cross-laminated timber is light enough for an existing building to carry, by nature, the material’s low density makes it more prone to vibration,” Arup said. Our team designed the base build with in-floor dampers—usually only installed in a building’s fit-out. Like a shock absorber in a car, the dampers stabilise the building by controlling floor vibrations and building displacement and keeping people comfortable and safe during seismic activity.”
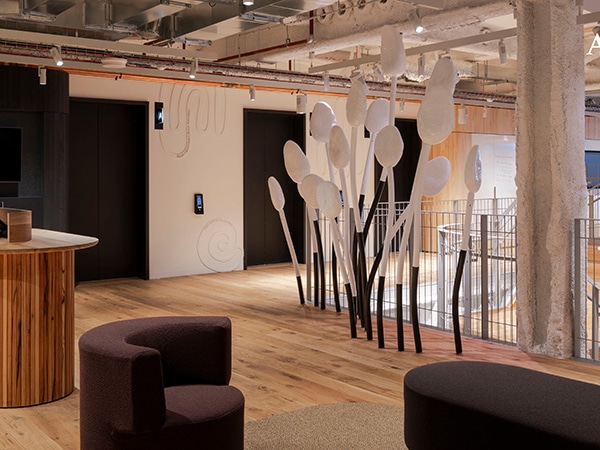
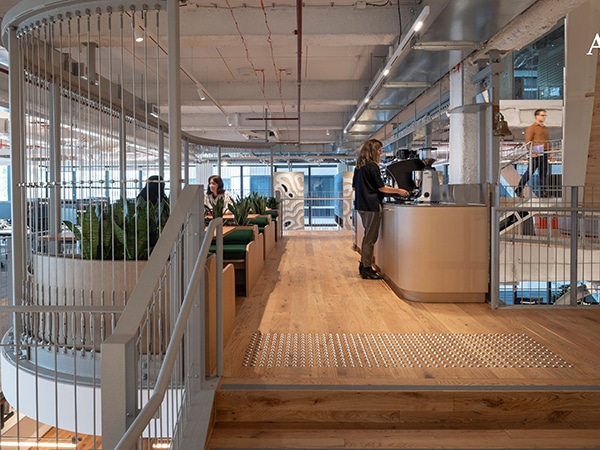
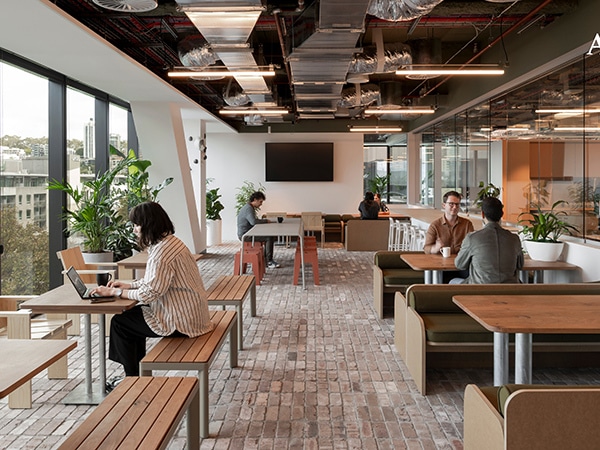
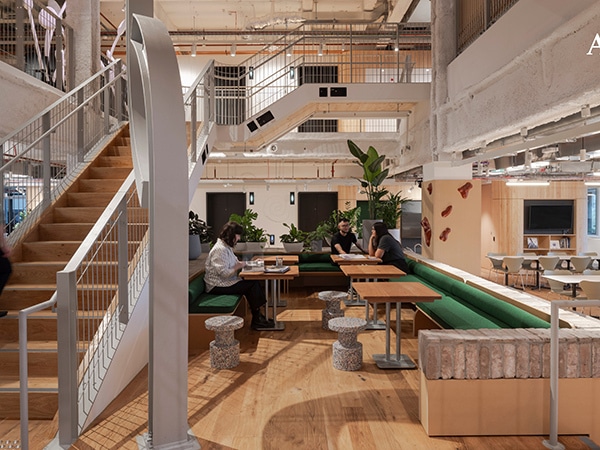
The result is a $57m building that is not only one of the greenest in Australia but also one of the most efficient: “The use of timber flooring, the existing thermal plant in (the neighbouring) Westralia Square 1, the existing foundations and the installation of solar panels on the roof are some factors contributing to the sustainable superiority of WS2,” according to GDI Property Group.
“Using timber as a building material, we have delivered a lower-carbon building while extending the tower to 12 storeys, three stories higher than under a conventional concrete structure,” according to Arup Principal and WA Leader Lewis McDonald. “The solution avoided the demolition of the existing building, ensuring a reduction of embodied carbon and setting a new benchmark for sustainable buildings in WA.”
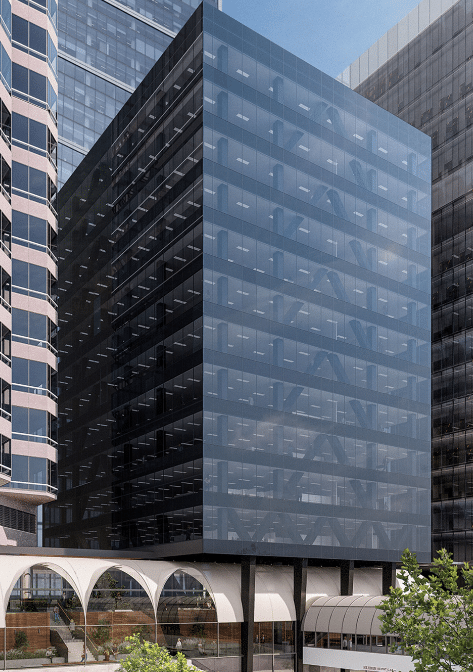
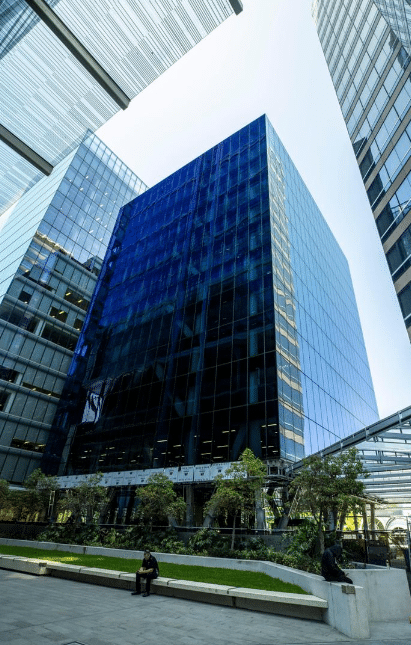
The building is now Australia’s most sustainable and cost-efficient office tower.
For Stephen Burns, the CEO and Managing Director of GDI Property Group, the success of the hybrid build placed the issue of sustainability, particularly relating to embodied carbon and scope emissions, at the forefront of design thinking and provided a resounding solution.
“GDI Property took the decision to develop WS2 as a timber hybrid building, a novel approach for buildings in the Perth CBD, as it delivers significant project benefits as well as a step-change in the embodied carbon results which is becoming more important for governments, industry and the broader community,” Mr Burns said.
“As sustainability targets loom larger and emissions reporting requirements become a bigger feature for governments and businesses, there must be a growing focus on the emissions generated by their office spaces, not just operationally, but for embodied carbon.”
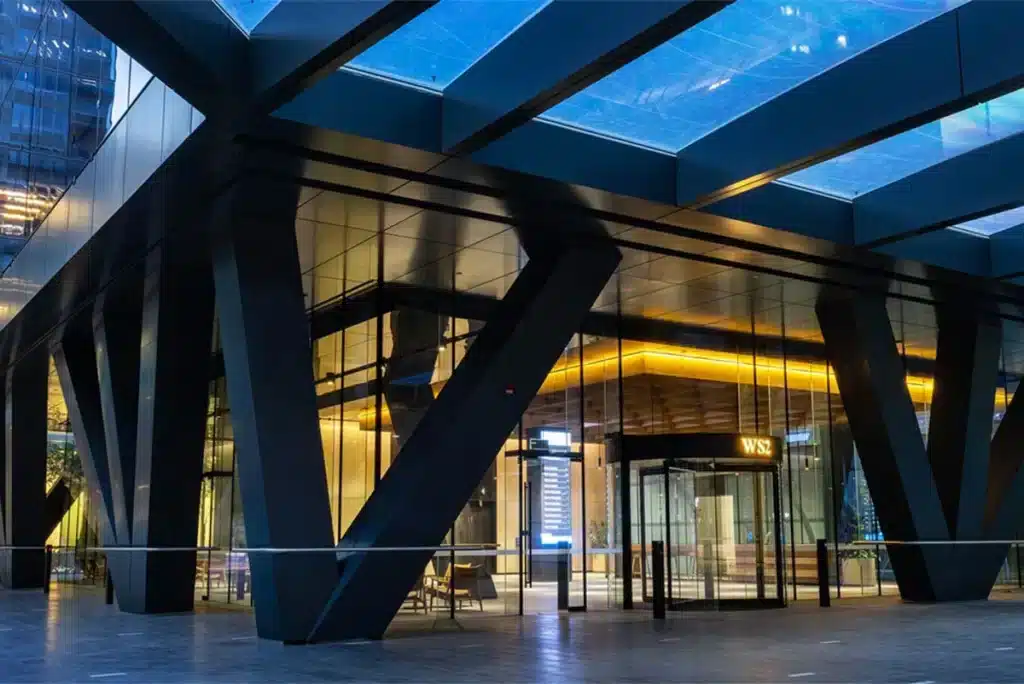
Taller, lighter and less disruptive than steel-and-concrete
According to Burns, the timber hybrid construction allowed the existing engineering to be used for the carpark underneath, and the building could be higher and bigger than a standard concrete building.
It also meant less mess, quicker build times and an embodied carbon saving of about 70% compared to a concrete equivalent building: “There is little doubt that Perth’s commercial property sector needs to ensure new developments are centred around sustainable design principles to maintain the city’s competitiveness,” Mr Burns said.
According to David Ockenden, GDI Property Group’s Head of Development, “WS2 is a game changer for the way office towers and other buildings are planned and constructed in Western Australia and for tenants serious about environmental, social and governance (ESG) targets and obligations.”
“With WS2, GDI has shown that timber hybrid construction is not only feasible in WA but also has significant benefits,” Mr Ockenden said. “We will continue exploring, refining, and considering this methodology for our future projects in Perth and the East Coast.”
- Timber construction is on the rise in the West, with developers using cross-laminated timber in build-to-rent projects, Boola Katatjin – the Southern Hemisphere’s largest mass timber construction project, and C6, Grange Development’s 50-storey ‘plyscraper’ still in development.



