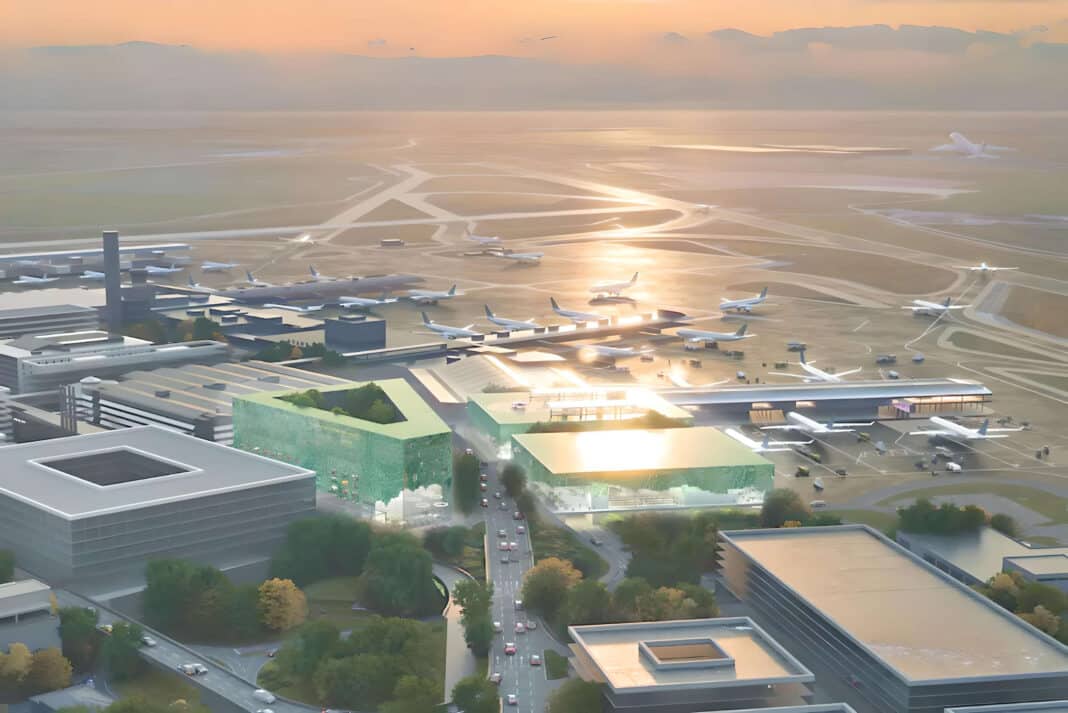The Czech Republic’s largest airport is getting a facelift after Dutch-based MVRDV and NACO won an international design competition to upgrade Václav Havel Airport’s main terminal.
The project, which will cost CZK32 billion (or AU $1.8 billion), is part of a major expansion to increase annual capacity to 21.2 million passengers and double peak hourly capacity by 2030, approved by the Czech Government earlier this month.
Located in Prague, the airport caters for more than 10 million passengers per year, with the redevelopment seeing the building’s facade wrapped in an LED screen – showcasing highlights of the city.

Described as the “three Czech Lanterns”, it will feature three separate spaces for the security centre and business lounge, the hotel and conference centre, and the parking facilities.
“Most airport experiences these days have become detached from any sense of place or any sense of control for the traveller,” according to MVRDV founding partner Winy Maas.
The inspiration for the project “is to do something different,” she said.
“As you pass through security, you will feel surrounded by the greenness of the Czech landscape — in the ceiling, which shows its green landscapes and in the courtyards nearby, which host plants recognisable from the Czech biotope.”

The first stage will involve a hybrid construction system, “with concrete, steel and timber in equal measure,” and will use glue laminated timber joints to support lightweight hollow concrete floors “key to reducing the structure’s embodied carbon.”
According to Ms Maas, the design is a “table-like, hybrid structural approach based on four supporting cores and large uninterrupted spans forming the flexible base for the new buildings.”
Significantly, it follows a global trend of airports embracing mass timber construction to meet the needs of modern aviation.

Earlier this month, Wood Central reported that the Port of Seattle is using glulam beams and cross-laminated panels to become North America’s “greenest port” whilst a 12,000 square metre mass timber roof is the centrepiece of Portland International Airport’s USD 2.15 billion redevelopment.
In the second phase of the development, crews will work on expanding the security and business lounges. The security handling area will feature printed glass “reducing solar gains and combining with a photovoltaic array to make the airport more energy-efficient.”
Meanwhile, an urban garden will surround the terminal, creating a “forest-like” environment at the airport entrance.
“The experience will give a sense of calm and control… a moment to feel grounded, just before you take off. Coming back to the Czech Republic, it gives a sense of return, with the three Czech Lanterns guiding you home from afar,” Ms Maas said.

A third and final structure on the other side of the site hosts the conference venue and hotel, designed to resolve its triangular plot.
A five-story grand entry lobby welcomes passengers into the building, designed again for flexibility considerations and the moderate expansion of services over time.
Construction timeframes are expected to be announced later this year, with Jiří Kraus, Deputy Chair of the Václav Havel Airport, “thrilled that the competition attracted interest amongst global architectural firms.”
“This will become the cornerstone of a large-scale mosaic of a strategically important project, completing the capacity-building process for the terminal and raising the airport to a new level of competitiveness and resilience in the future,” he said.






