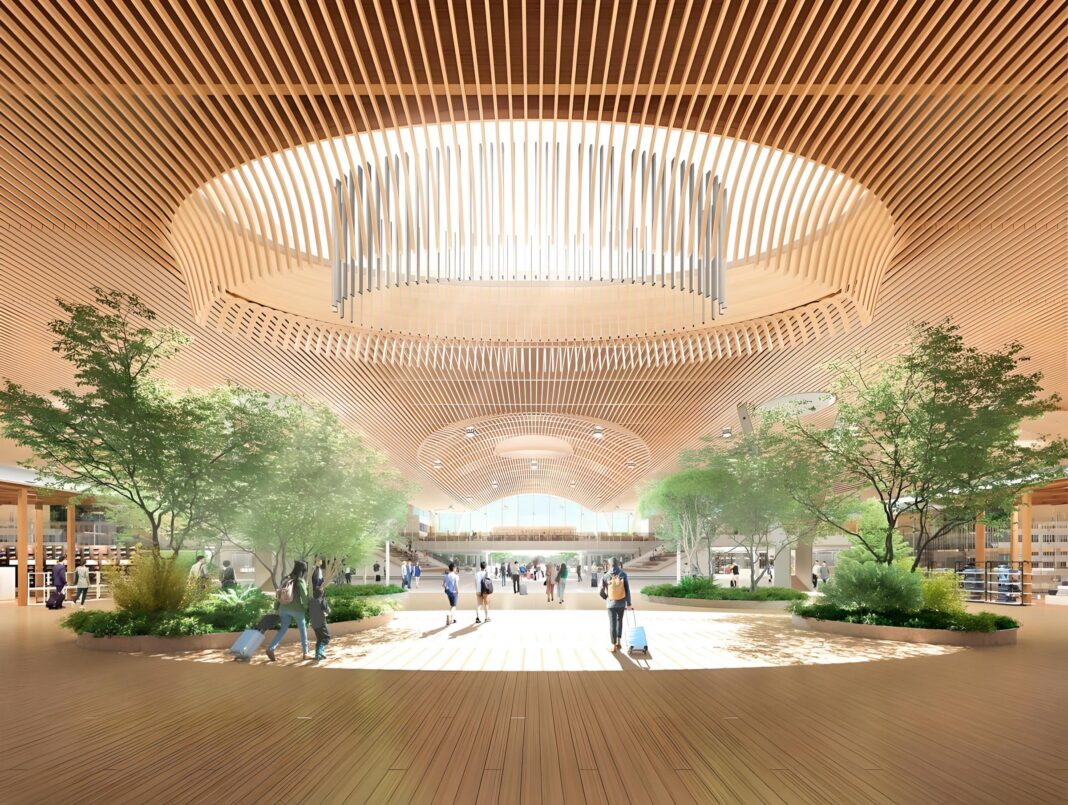Portland International Airport (PDX)’s new terminal, which was planned to open next month, will now open in August according to local media. It comes as fitout and shopfitting crews are now working around the clock to put the finishing touches on the world’s largest mass timber construction terminal.
On Thursday, the Port of Portland said that up to 1,000 workers are now working on installing white oak flooring and benches for stadium seating, tiling and painting new concession spaces, and setting up spots for new safety checkpoints.
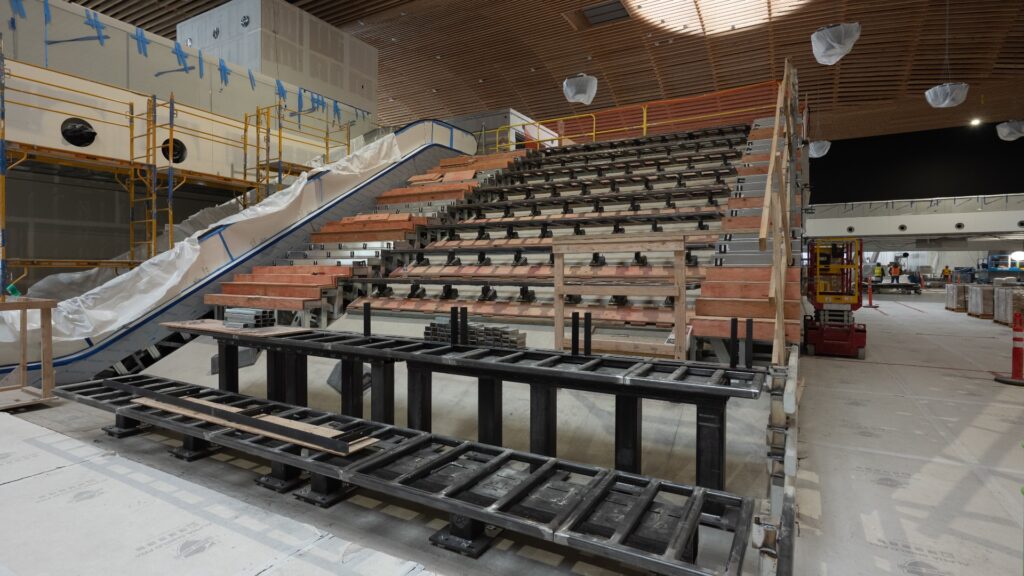
According to the Port of Portland, the timber used in the seating comes from Zena Forest Products in Rickreall. Yakama Forest Products is one of several timber suppliers who contributed to the new terminal, touted as the largest mass timber project in the United States and part of a mass timber wave sweeping the country.
The project has been delayed due to “close calls”
In February, Wood Central reported that the Port of Portland and the project team delayed the opening of the new terminal due to several “close calls.”
The project team saw a couple of “close calls” on the job site recently that encouraged the team to temporarily halt work, according to Vince Granato, the Port of Portland’s chief projects officer. However, no injuries occurred.
“Safety is our guiding principle at the Port of Portland, so we’re extending the PDX construction timeline to ensure that the over 900 local craftspeople working at the airport every day know their safety comes before schedule,” according to Vince Granato, the Port of Portland’s chief projects officer.
“The pause gave the construction team time to rest, recuperate and refocus, and us time to start a bottoms-up look at the work, adjust the schedule where necessary and continue to put people first,” Mr Granato stated.
“We’re proud of our local construction team’s exceptional safety record as we work to bring the new PDX designs to life for our region. We will share an updated opening timeline as soon as it’s finalised.”
Until the delay, construction crews were putting the finishing touches on Portland International Airport’s (PDX) enormous mass timber roof, and the Port of Portland was erecting a giant white curtain in preparation for the opening.
The $125 million roof is the centrepiece of a $2.15 billion redevelopment billed as “America’s favourite airport”
Five years in the making, the massive roof, which uses 400 glulam beams, is 392,000 square feet and incorporates 250 of the glulam beams 80 feet long and 40,000 lattice pieces atop 34 Y columns.
Large parts of the terminal are taking shape behind the giant white curtain, which runs the length of the terminal. The sweeping mass timber roof is now in place overhead, the elevated mezzanine looking over the tarmac is there, whilst the timber framing, ready to be fitted out for stores and restaurants, can be spotted throughout the empty shell.
Whilst the structural works have wrapped up, Brad Harrison, Senior Manager of Construction Services, said attention was now turning to the interiors, with a flurry of construction activity behind the white curtain keeping the project team busy.
“Stairs, seating and carpeting are all still to come,” he said before adding that an “array of trees and plants promised in conceptual renderings” will be delivered next week.
The new main terminal is part of a more comprehensive overhaul known as “PDX Next.” While the main terminal is the final piece of that puzzle, Mr Harrison said construction won’t fully wrap up until 2025 at the earliest.
From Phase 1 to Phase 2
The opening of the new terminal won’t mark the end of the project, Mr Harrison said — only the end of what the team refers to as “phase 1.”
The project had to be done in two phases to keep the terminal operational for air travellers. Phase 1 left the front counters in place from the former terminal, along with the original east and west security checkpoints at either end, with temporary walkways outside the building to shuttle passengers around the construction zone to reach the B and C concourses.
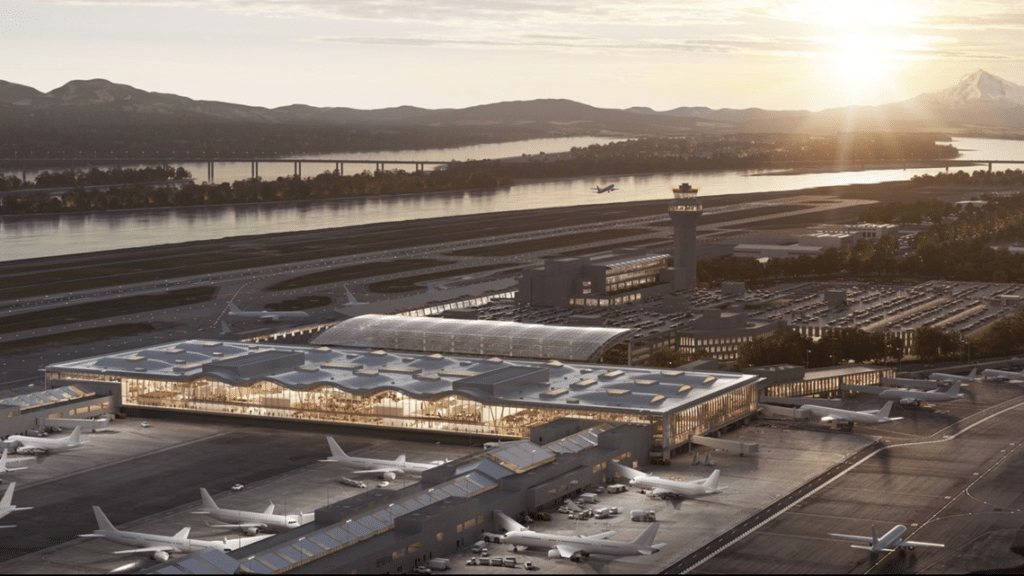
“The new terminal will ultimately be rectangular,” Mr Harrison said, adding that phase 1 “is more like a T-shape, focusing on the central area behind the current check-in counters and the new security areas behind the existing ones.”
In May, check-in and security operations will shift to the completed phase 1 portion of the new terminal. Only then, Mr Harrison said, will crews work on demolishing the old security checkpoints, filling out the rest of the space, and installing the remaining sections of the new roof.
A Sneak Peak Inside the World’s Largest Mass Timber Roof
In August, the Port of Portland invited NBC-affiliated KGW to tour the terminal under construction.
“There’s a beehive of activity,” said Vince Granata, Chief Projects Officer for Port of Portland.
More than 700 construction workers have worked on the project, with Mr Granata adding that “there will be a lot of new concessions that will be open and operating in the new building when we get it open.”
“It’s part of what we’re famous for; we’re very proud. So lots of local operators, small business operators.”
The glulam roof was installed in panels over the Airport
In June, the Port of Portland reported that Mammoet was jacking up, transporting, and installing twenty roof panels of five distinct types while avoiding passenger disruption.
To date, Mammoet has placed sixteen panels to wrap up phase one of the project, with the final panels installed in the coming months before the opening.
The prefabricated roof, designed by ZGF Architects and fabricated by Timberlab, is a curved lattice structure of timber sourced from 13 forests scattered throughout the Oregon and Washington regions. The design @c—“creates the impression of being beneath a forest canopy, emulating Oregon’s lush forestlands.”
More details about the massive timber roof installation
Before moving, Mammoet disconnected the roof panels into football field-sized pieces and transported them to the new terminal expansion.
The panels vary in weight between 40 and 632 tonnes, with dimensions up to 72 metres x 50 metres x 6 metres.
Wood Central understands that Mammoet used four towers of Mega Jack 800 to jack up the roof panels to approximately 17 meters, whilst speciality haulage vehicles known as Self-Propelled Modular Transporters (SPMTs) were driven under each roof section.
At midnight on the day of each move, the runways were closed for the 1.6 kilometres (or 1 mile) of panel transport from the laydown yard to the terminal.
The roof sections have been moved with care, with most panels installed over the top of populated areas of the existing terminal building.
Wood Central understands that the work was conducted overnight in line with strict overnight closures – limiting public access to the work area.
At midnight on the day of each move, the runways were closed for the one-mile transport of the panel from the laydown yard to the terminal.
Most panels were installed over the top of populated areas of the existing terminal building.
With safety at the forefront of the entire project, work was done during strict overnight closures when the public could be kept clear of the work area.
Each panel, referred to as a super cassette, was installed using stationary skidding propelled by strand jacks and lowered with the skidding jacks onto column isolators.
The next set of panels was then rolled into position down the bottom flanges of the previously set panels.
The panels were safely secured with consideration for potential elevated wind and project-specific seismic requirements before the public was allowed to reoccupy the area below.
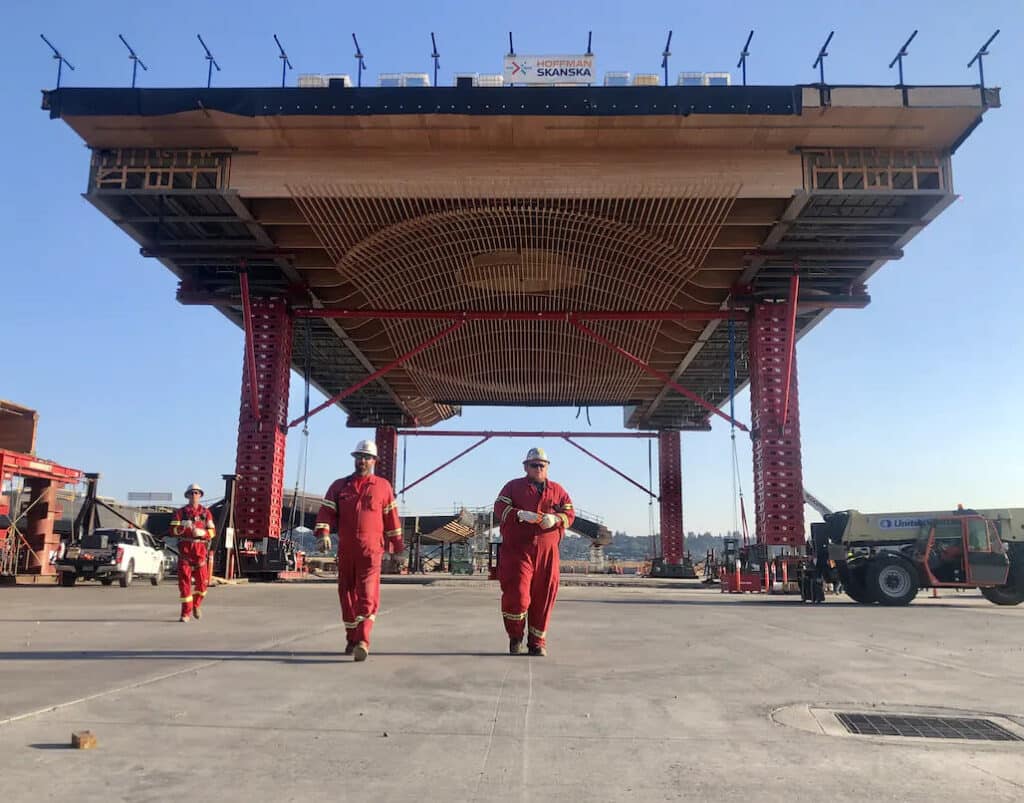
The deflection of the wooden roof panels has been a concern
Wood Central understands that a significant complexity of the project was the wood material used in the construction of the roof panels.
Mammoet reported that the roof panels were an immediate concern of the client and the roof designers, so at each point in the jacking, transport, and installation process, the roof deflection was monitored and kept within strict criteria.
Only the super cassette pieces had steel girders in the longitudinal direction to support the 25-metre wooden arches and to allow the panels to be “launched” using stationary skidding equipment.
Also, the supports for the launching jacks were temporary towers supported by wooden piles installed in the 1950s.
To mitigate any issues, Mammoet has performed extensive friction testing in its Rosharon, Texas Yard, before execution to ensure no structural damage to a mockup roof panel and that the design values presented to the client for strand jack anchoring were realistic.
Mammoet closely monitored the loads and deflections when executing the job on-site to ensure they aligned with the tested values.
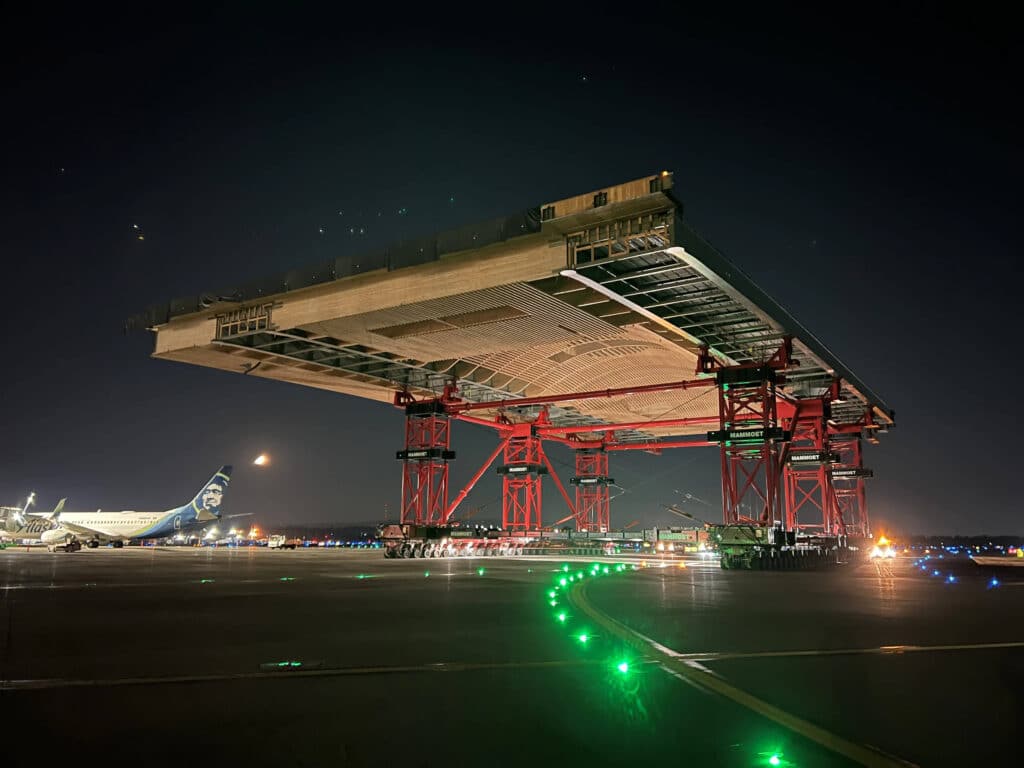
Wood Over Steel
The choice to use mass timber for the Airport’s roof was deliberate, emphasising the connection between the Pacific Northwest and wood – a region of the USA with a long history dating back to the 1800s of sustainable forest management and timber production.
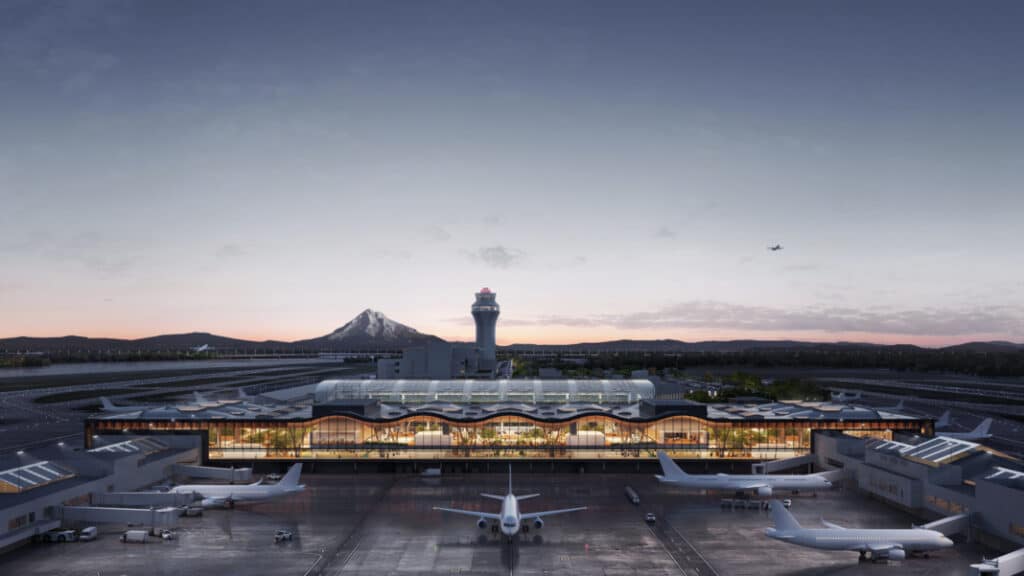
“It’s fair to say that timber is in the blood of Pacific Northwesterners,” Mr Granato said before adding that “using wood became an obvious choice.”
“When people arrive here, we’re pretty sure they’ll know they’re in the Pacific Northwest,” he said.
About the Mass Timber Frame
The Timberlab MassTimber frame incorporates fabricated Steel Girders from Evraz, arching Glulam Beams made from Douglas fir by Zip-O-Log Mills, and Mass Plywood Panels crafted by Freres Lumber.
(Wood Central has previously covered Frerers Lumber Mass Plywood Panels, revolutionising the US building and construction market.)
The roof uses over 3.3 million board feet of native Douglas Fir, prefabricated offsite, transported and assembled over the past 18 months.
The Power of Prefabrication
Prefabrication has long been recognised for its advantages in construction – specifically increased efficiency, reduced construction time and improved quality control.
And this project is no exception.
As one of the country’s busiest airports, shutting down the Airport for construction was not an option.
The project team identified an offsite location where they constructed a reinforced concrete pad to support the weight of the roof structure and the massive hydraulic jacks and self-propelled modular transporters that transport the prefabricated roof segments across the Airport’s runway to its final location.
The Forest-To-Frame Philosophy
Like farm-to-fork, mass timber embraces the ethos “forest-to-frame” – transforming how people think and relate to buildings.
Most of the wood is from Sustainable Forestry Initiative (SFI) or Forest Stewardship Council (FSC) certified forests, with much of the timber sourced from small family woodlands and tribal nations.
Traceability was heavily considered as part of the project (all timber used on the project can be accounted for), with all timber sourcing guided by special criteria, including concerns of local economies and indigenous peoples and those about ecological resilience.
This was an important consideration – as it assisted the project team in avoiding the binaries that all wood is good or that we should not cut trees down at all, according to Jacob Dunn, Sustainability Advisor for ZGF Architecture.
Once completed, airport managers and travellers can point at any roof section and know exactly where the wood came from and how it was harvested – emphasising wood as the ultimate renewable building product.




