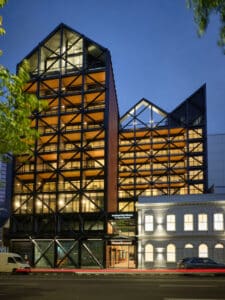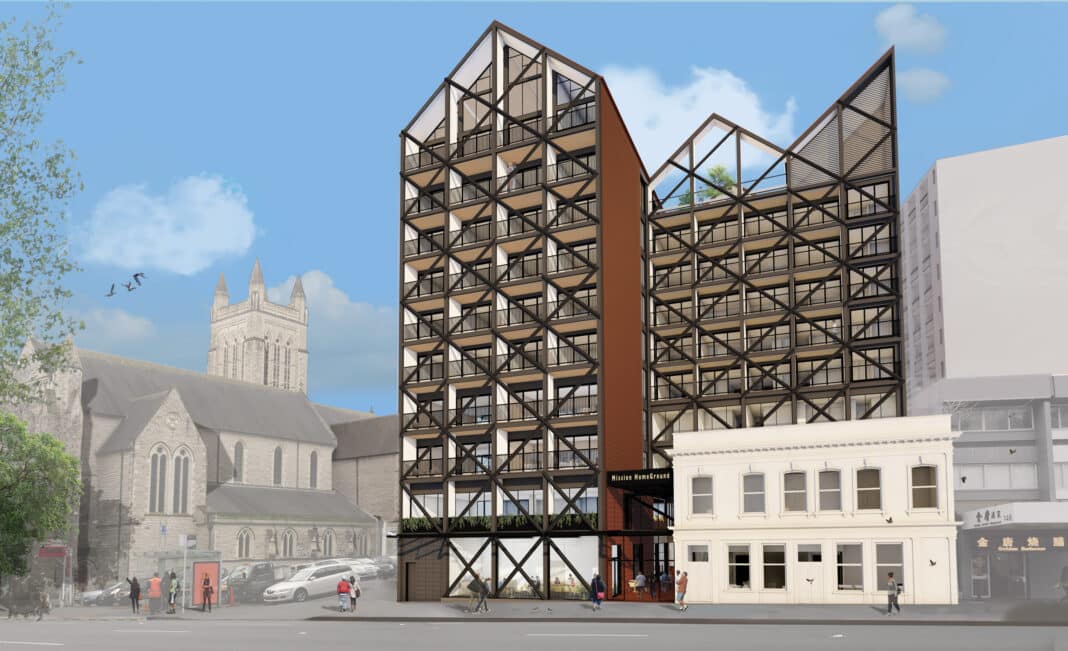New Zealand architects Nicholas Stevens and Gary Lawson of Stevens Lawson Architects have been awarded the 2022 Gold Medal by the New Zealand Institute of Architects, becoming the first duo to receive this prestigious award.

The architects are known for their humanist architecture, which is created with an innate sensitivity to how people live, experience, and move in the world. Their portfolio of work includes the much-lauded, timber-rich HomeGround supportive housing project for Auckland Mission, which has received numerous awards for its innovative and sustainable design.
HomeGround is considered a model of care-informed architecture, as well as a model of technical innovation. It is the tallest structural timber building in New Zealand, and the product of meticulously considered sustainability principles. The building showcases the architects’ ability to combine aesthetics, functionality, and social impact, creating spaces that are comfortable, beautiful, and welcoming.
The judges at the New Zealand Institute of Architects cited HomeGround as a compelling vision and ethos for the west coast region of Auckland, representing love literally made solid. The building is a product of careful spend and fundraising acumen that will deliver a remaking of lives and a revitalization of the city.

“For 20 years, Stevens and Lawson have worked at the leading edge of their profession, bringing a restless curiosity and finely honed aesthetic instinct to all they do,” the committee said.
“All of their projects, the institutions as well as the residences, have a quality of ‘home’ about them, of comfort as well as beauty, of places to be welcomed and to belong.”
One of the key features of HomeGround is its use of timber, which has been integrated throughout the design. The building is a six-storey structure with a timber frame, timber panels, and timber cladding. The architects chose timber for its strength, durability, and sustainability. Timber is also a renewable resource that can be grown and harvested in a way that is environmentally responsible.
The use of timber also contributes to the building’s aesthetics, creating warm and inviting spaces that feel like home. The architects have employed a range of timber finishes, including rough-sawn timber, which has been used for exterior cladding, and custom-made timber battens, which have been used for interior walls and ceilings. The combination of these materials and finishes creates a building that is both modern and timeless.
Overall, the HomeGround project is an excellent example of how architects can use timber to create innovative and sustainable designs that are both functional and beautiful. It is a testament to the skill and vision of the architects, who have created a building that is not only a home for its residents but also a model for sustainable architecture.







